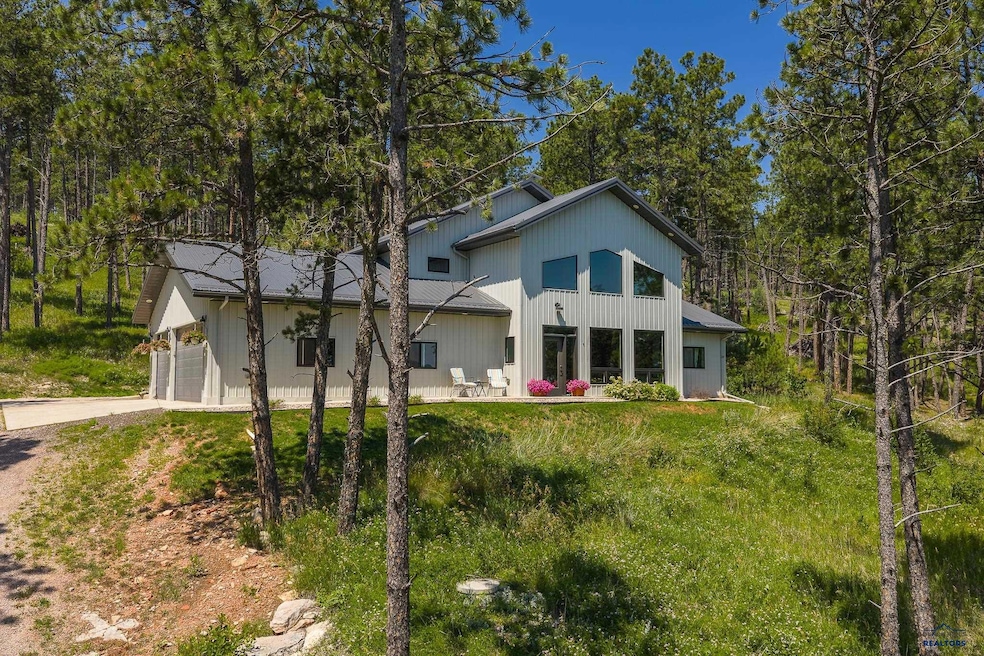
23759 Limestone Ln Rapid City, SD 57702
Estimated payment $5,560/month
Highlights
- Spa
- Views of Trees
- Vaulted Ceiling
- RV Access or Parking
- Wooded Lot
- 3 Car Attached Garage
About This Home
The shop house of your dreams, set on 4 beautifully wooded acres in the scenic Pine Grove area, is right here. Built in 2018, this custom post and beam construction home makes an immediate impression with its clean lines, stunning exterior, and natural surroundings. Inside, the two-story great room features a wall of windows that fills the space with natural light and frames the surrounding landscape. The main level gives Black Hills character with rustic-industrial touches—wood beams, metal accents, and a custom fireplace that serves as a focal point of the living area. The open kitchen includes a large center island, gas range, and a stylish color palette. Also on the main floor: a comfortable primary bedroom with ensuite bath, a dedicated office, a half bath, and a laundry area tucked conveniently off the kitchen. Upstairs, an open catwalk leads to two well-sized bedrooms, a large full bath, and a flex space ideal for storage or hobbies. The heated, oversized garage has high ceilings, plenty of room for gear, and windows that keep the views coming. Outside, enjoy the private covered patio and watch the abundant wildlife pass through. With multi-zone in-floor heat throughout, and quality construction top to bottom, this home is built to last! It has a thoughtful design, and a location close to town, yet in the trees. This property is a rare find!
Home Details
Home Type
- Single Family
Est. Annual Taxes
- $6,096
Year Built
- Built in 2018
Lot Details
- 4.01 Acre Lot
- Wooded Lot
Home Design
- Poured Concrete
- Metal Roof
- Metal Siding
Interior Spaces
- 2,064 Sq Ft Home
- 2-Story Property
- Vaulted Ceiling
- Ceiling Fan
- Gas Fireplace
- Window Treatments
- Views of Trees
- Fire and Smoke Detector
- Laundry on main level
Kitchen
- Gas Oven or Range
- Microwave
- Dishwasher
- Disposal
Flooring
- Carpet
- Vinyl
Bedrooms and Bathrooms
- 3 Bedrooms
- En-Suite Bathroom
- Walk-In Closet
- Bathtub with Shower
- Shower Only
Parking
- 3 Car Attached Garage
- Heated Garage
- Garage Door Opener
- RV Access or Parking
Pool
- Spa
Utilities
- Central Air
- Hot Water Heating System
- Heating System Uses Propane
- Propane
- Water Softener is Owned
- Septic System
- Cable TV Available
Map
Home Values in the Area
Average Home Value in this Area
Tax History
| Year | Tax Paid | Tax Assessment Tax Assessment Total Assessment is a certain percentage of the fair market value that is determined by local assessors to be the total taxable value of land and additions on the property. | Land | Improvement |
|---|---|---|---|---|
| 2025 | $6,096 | $595,500 | $165,400 | $430,100 |
| 2024 | $6,096 | $606,600 | $165,400 | $441,200 |
| 2023 | $5,644 | $549,700 | $146,400 | $403,300 |
| 2022 | $5,040 | $450,800 | $90,100 | $360,700 |
| 2021 | $4,161 | $334,800 | $48,200 | $286,600 |
| 2020 | $4,366 | $340,300 | $48,200 | $292,100 |
| 2019 | $2,725 | $170,000 | $48,200 | $121,800 |
| 2018 | $190 | $60,100 | $60,100 | $0 |
| 2017 | $190 | $12,000 | $12,000 | $0 |
Property History
| Date | Event | Price | Change | Sq Ft Price |
|---|---|---|---|---|
| 08/14/2025 08/14/25 | Price Changed | $929,000 | -6.1% | $450 / Sq Ft |
| 07/23/2025 07/23/25 | For Sale | $989,000 | -- | $479 / Sq Ft |
Purchase History
| Date | Type | Sale Price | Title Company |
|---|---|---|---|
| Warranty Deed | $49,000 | -- |
Similar Homes in Rapid City, SD
Source: Black Hills Association of REALTORS®
MLS Number: 174933
APN: 5415301001
- 13871 Windmill Rd
- 1285 Duffer Dr
- 1225 Duffer Dr
- 1200 Duffer Dr
- 0000 Neck Yoke Rd Unit Neck Yoke Road
- 0000 Neck Yoke Rd Unit TBD Neck Yoke Rd
- 13880 Clydesdale Rd
- 23784 Mulligan Mile
- 23585 Wilderness Cir
- 13760 Triple Dr S
- 8704 Highland Hills Rd
- 0 Ruthies Trail
- 13651 Quartz Canyon Ct
- 13727 Ruthies Trail
- 3337 Moon Meadows Dr
- 23856 Pioneer Ridge Rd
- 8403 Okpealuk St
- 8513 Healing Way
- 13600 Aeronauts Way
- 7955 Mount Royal Ln
- 1719 Moon Meadows Dr
- 7175 Dunsmore Rd
- 6907 Dunsmore Rd
- 2015 Hope Ct
- 2038 Promise Rd
- 1410 Catron Blvd
- 2710 Wilkie Dr
- 1908 Fox Rd
- 1900 Fox Rd
- 230 Stumer Rd
- Lot 7 E Stumer Rd
- 4815 5th St
- 5102 Shelby Ave
- 5053 Shelby Ave
- 2620 Holiday Ln
- 4924 Shelby Ave
- 3638 5th St
- 415 E Minnesota St
- 2912 Chapel Ln Unit 5
- 4010 Elm Ave






