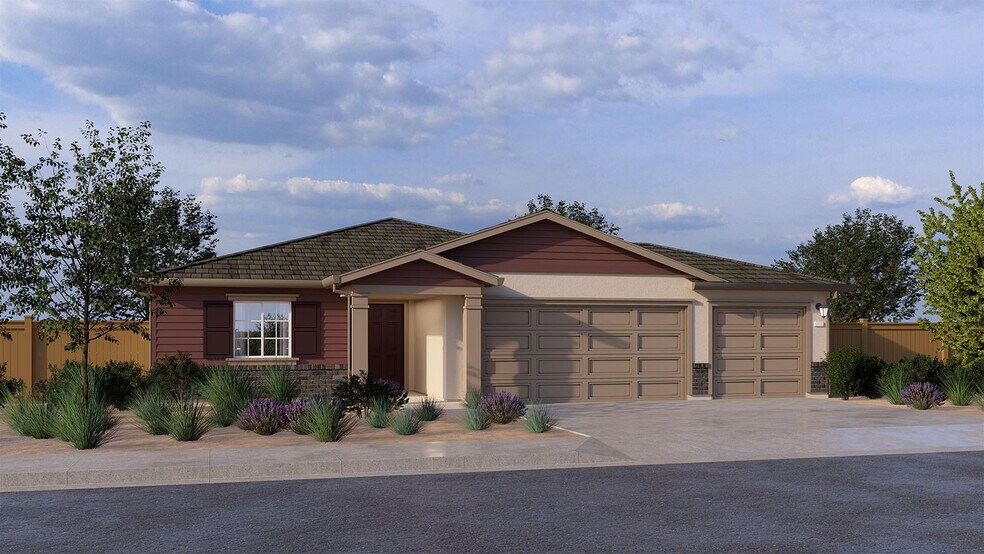
Verified badge confirms data from builder
2376 Cellar St Manteca, CA 95337
Villa Ticino West - Alpine at Villa Ticino
Redwood Plan
Estimated payment $4,180/month
Total Views
19
4
Beds
3
Baths
1,896
Sq Ft
$358
Price per Sq Ft
Highlights
- New Construction
- Putting Green
- Trails
- Baseball Field
- Picnic Area
- 1-Story Property
About This Home
Discover the perfect blend of comfort and convenience in this beautiful home in the desirable Alpine at Villa Ticino community by D.R. Horton in Manteca. This single level 4-bedroom, 3-bath, 3 car garage boasts an open floor plan with inviting living and dining areas offering plenty of natural light, Perfect for family gatherings and entertaining. The contemporary kitchen comes standard with stainless steel appliances, Quartz countertops, and a large kitchen island. No HOA - All homes come with 10-yr ltd warranty. (Photos are of model home)
Home Details
Home Type
- Single Family
Parking
- 3 Car Garage
Home Design
- New Construction
Interior Spaces
- 1-Story Property
Bedrooms and Bathrooms
- 4 Bedrooms
- 3 Full Bathrooms
Community Details
Amenities
- Picnic Area
Recreation
- Baseball Field
- Soccer Field
- Community Basketball Court
- Sport Court
- Community Playground
- Putting Green
- Park
- Disc Golf
- Trails
Map
Other Move In Ready Homes in Villa Ticino West - Alpine at Villa Ticino
About the Builder
D.R. Horton is a publicly traded residential homebuilding company engaged in the development, construction, and sale of single-family homes, townhomes, and related residential products across the United States. The company was founded in 1978 and has grown into one of the largest homebuilders in the country, operating through a network of regional and divisional offices that support localized land acquisition, construction, and sales activities. D.R. Horton’s operations span multiple housing segments, including entry-level, move-up, luxury, and active adult communities, allowing the company to address a broad range of buyer profiles.
The company conducts its business through wholly owned subsidiaries and regional divisions that manage land development, vertical construction, and home sales within defined geographic markets. D.R. Horton also operates affiliated mortgage, title, and insurance services that support its residential transactions. Since 2002, D.R. Horton has consistently ranked as the largest homebuilder in the United States by homes closed. The company is publicly listed on the New York Stock Exchange under the ticker symbol DHI and continues to expand its presence in high-growth housing markets nationwide through controlled land positions and phased community development.
Nearby Homes
- Villa Ticino West - Alpine at Villa Ticino
- Villa Ticino West - Aspen at Villa Ticino
- 259 Swanson Rd
- 264 Swanson Rd
- 232 Swanson Rd
- Villa Ticino West - Cielo at Villa Ticino
- Villa Ticino West - Terra at Villa Ticino
- 140 Swanson Rd
- Echo - Paired Homes
- 154 N Airport Way
- 1715 Park St
- 1691 Park St
- 3233 Kipling Dr
- 197 E Louise Ave
- Denali - Gilmore
- 119 Almond Ave
- The Groves - Alder Grove
- Machado Ranch - Eastwood
- Machado Ranch - Heston
- Poppy at Oakwood Trails
Your Personal Tour Guide
Ask me questions while you tour the home.






