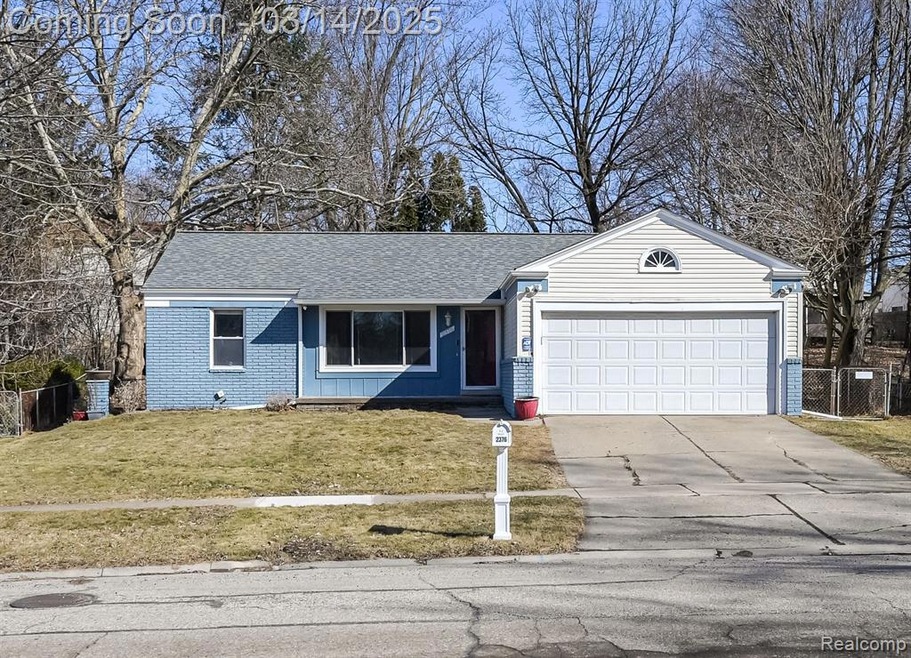**Highest & Best due by Monday at 3pm** Welcome to this charming ranch home in the desirable Fairway Hills neighborhood of Ypsilanti Township! With over 2,000 square feet of total living space, this inviting home offers the perfect blend of comfort and convenience. Featuring 3 spacious bedrooms and 1.5 baths, this home is ideal for families or those who love to entertain. The updated kitchen boasts granite tile countertops with all appliances included. The layout flows seamlessly from the cozy living room, where a large picture window brings in tons of natural light to the dining area. And just off the kitchen, you'll find a welcoming family room, perfect for relaxing or hosting gatherings. Downstairs, the finished basement offers a bonus room, a wet bar, and a large open space with an egress window, providing even more flexible living space. Whether you need a home office, playroom, or workout area, this extra space is ready for you to make your dreams come true! The backyard is fully fenced-in and the covered patio is perfect for enjoying warm summer evenings. Along with a large storage space in the basement, there is a 2 car garage and shed for everything you need. With updates like a new roof (2023), new water heater (2024), and new AC (2021), this home is move-in ready with peace of mind. Located just minutes from Ann Arbor, Ypsilanti, and major freeways, you’ll enjoy an easy commute to work or play. Plus, with nearby stores, restaurants, and entertainment options, everything you need is right at your doorstep. Don't miss out on this beautiful, well-maintained home in a prime location. Check out the docs for a full list of updates! Open house Saturday, March 15th, 12-2 pm.

