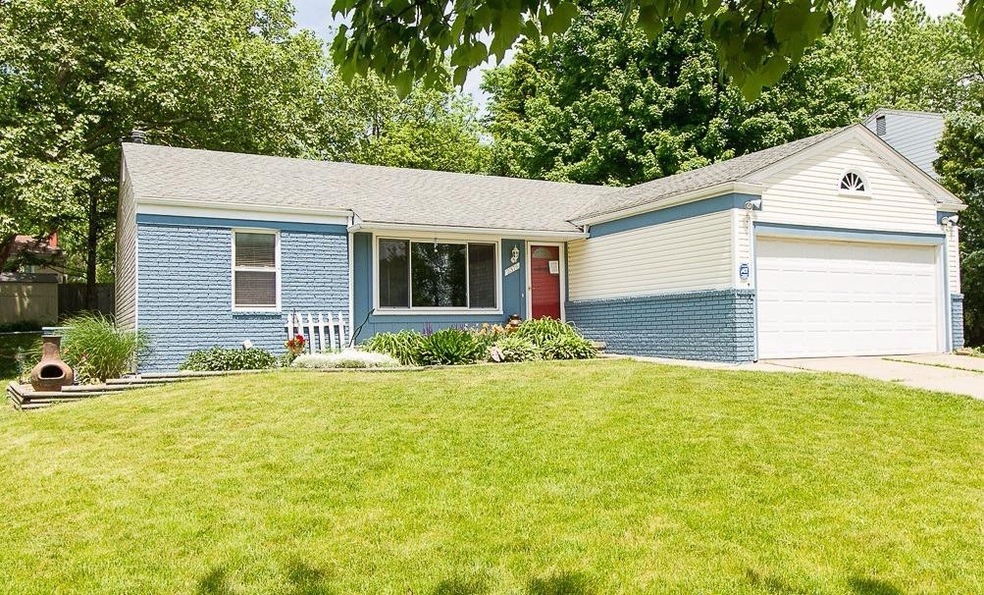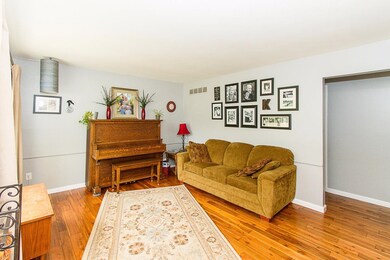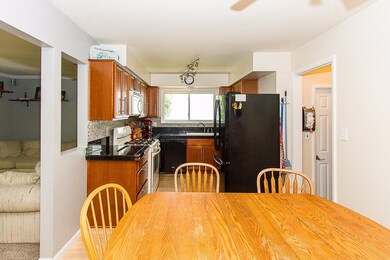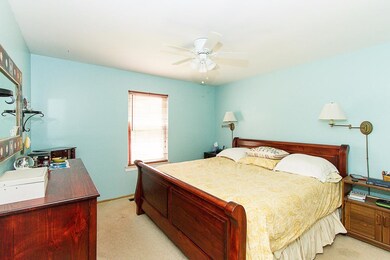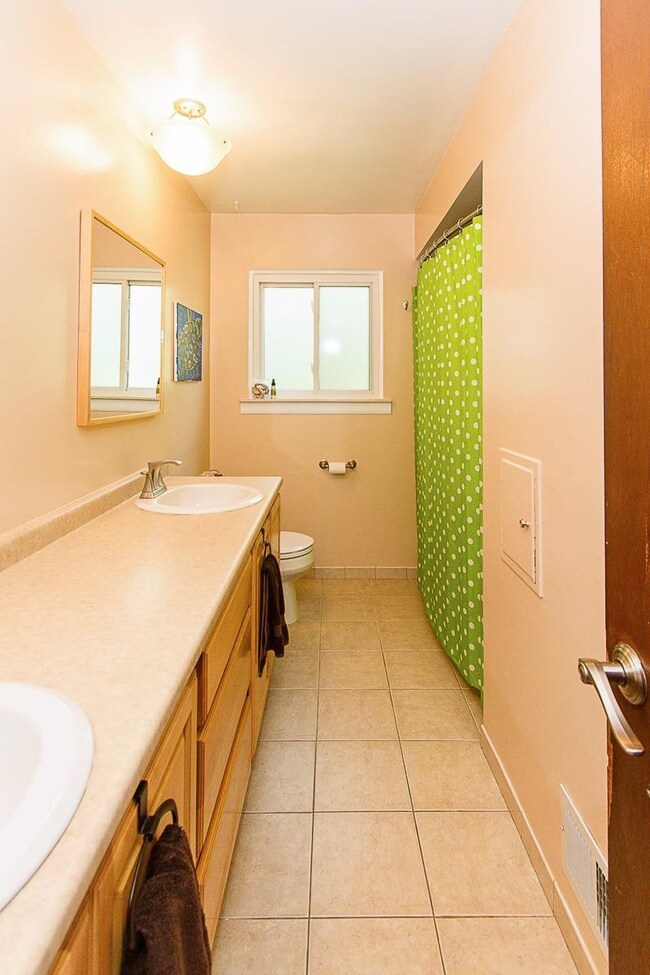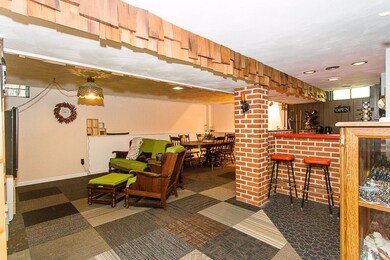
2376 Colony Way Ypsilanti, MI 48197
Highlights
- Deck
- Wood Flooring
- Breakfast Area or Nook
- Recreation Room
- No HOA
- Porch
About This Home
As of April 2025This lovely well-maintained 3BR ranch in Fairway Hills awaits the next family who'll make it home. Newly painted in a neutral palette, a wood floor greets you in the living room and main hallway. The nicely updated kitchen has a brand new tile backsplash, 2015 refrigerator and 2014 dishwasher. The dining area flows into the family room, newly carpeted in 2015, which opens to the covered rear patio looking over the large fenced backyard and a deck. The shared full bath has a dual vanity and ample storage. Enjoy the extra space in the finished basement with a rec room including a bar area and room for games, hobbies, and the big screen TV, along with a separate finished office area, a large storage and laundry room, and more storage under the stairs. Exterior painted in 2014. Attached 2-car 2-car garage, storage shed. Ypsilanti Township taxes. Short walk to Clubview Park, convenient to shopping and schools, and a short drive to I-94 & US-23., Rec Room: Finished
Last Agent to Sell the Property
The Charles Reinhart Company License #6501385714 Listed on: 06/04/2016

Last Buyer's Agent
Debra Gould
Keller Williams Saline
Home Details
Home Type
- Single Family
Est. Annual Taxes
- $2,913
Year Built
- Built in 1970
Lot Details
- 8,712 Sq Ft Lot
- Lot Dimensions are 67' x 130'
- Back Yard Fenced
- Property is zoned RI, RI
Parking
- 2 Car Attached Garage
- Garage Door Opener
Home Design
- Brick Exterior Construction
- Vinyl Siding
Interior Spaces
- 1-Story Property
- Ceiling Fan
- Window Treatments
- Living Room
- Dining Area
- Recreation Room
- Basement Fills Entire Space Under The House
- Laundry on lower level
Kitchen
- Breakfast Area or Nook
- Eat-In Kitchen
- Oven
- Range
- Microwave
- Dishwasher
- Disposal
Flooring
- Wood
- Carpet
- Laminate
- Vinyl
Bedrooms and Bathrooms
- 3 Main Level Bedrooms
Outdoor Features
- Deck
- Patio
- Shed
- Storage Shed
- Porch
Schools
- Perry Elementary School
- West Middle School
- Ypsilanti Community High School
Utilities
- Forced Air Heating and Cooling System
- Heating System Uses Natural Gas
- Cable TV Available
Community Details
- No Home Owners Association
Ownership History
Purchase Details
Home Financials for this Owner
Home Financials are based on the most recent Mortgage that was taken out on this home.Purchase Details
Home Financials for this Owner
Home Financials are based on the most recent Mortgage that was taken out on this home.Purchase Details
Home Financials for this Owner
Home Financials are based on the most recent Mortgage that was taken out on this home.Purchase Details
Home Financials for this Owner
Home Financials are based on the most recent Mortgage that was taken out on this home.Similar Homes in Ypsilanti, MI
Home Values in the Area
Average Home Value in this Area
Purchase History
| Date | Type | Sale Price | Title Company |
|---|---|---|---|
| Warranty Deed | $325,000 | None Listed On Document | |
| Warranty Deed | $179,888 | None Available | |
| Warranty Deed | $174,000 | Central Title & Metropolitan | |
| Interfamily Deed Transfer | -- | American Title Inc |
Mortgage History
| Date | Status | Loan Amount | Loan Type |
|---|---|---|---|
| Open | $260,000 | New Conventional | |
| Previous Owner | $143,910 | New Conventional | |
| Previous Owner | $139,200 | Fannie Mae Freddie Mac | |
| Previous Owner | $34,800 | Stand Alone Second | |
| Previous Owner | $16,000 | Credit Line Revolving | |
| Previous Owner | $137,250 | Stand Alone First |
Property History
| Date | Event | Price | Change | Sq Ft Price |
|---|---|---|---|---|
| 04/18/2025 04/18/25 | Sold | $325,000 | +3.2% | $235 / Sq Ft |
| 04/09/2025 04/09/25 | Pending | -- | -- | -- |
| 03/14/2025 03/14/25 | For Sale | $315,000 | +75.1% | $228 / Sq Ft |
| 08/12/2016 08/12/16 | Sold | $179,888 | 0.0% | $76 / Sq Ft |
| 08/11/2016 08/11/16 | Pending | -- | -- | -- |
| 06/04/2016 06/04/16 | For Sale | $179,888 | -- | $76 / Sq Ft |
Tax History Compared to Growth
Tax History
| Year | Tax Paid | Tax Assessment Tax Assessment Total Assessment is a certain percentage of the fair market value that is determined by local assessors to be the total taxable value of land and additions on the property. | Land | Improvement |
|---|---|---|---|---|
| 2025 | -- | $155,600 | $0 | $0 |
| 2024 | $2,989 | $138,400 | $0 | $0 |
| 2023 | $2,741 | $117,800 | $0 | $0 |
| 2022 | $2,836 | $105,900 | $0 | $0 |
| 2021 | $4,597 | $102,900 | $0 | $0 |
| 2020 | $4,541 | $101,600 | $0 | $0 |
| 2019 | $1,790 | $91,800 | $91,800 | $0 |
| 2018 | $0 | $89,300 | $0 | $0 |
| 2017 | $3,657 | $83,200 | $0 | $0 |
| 2016 | $1,817 | $61,244 | $0 | $0 |
| 2015 | $2,809 | $61,061 | $0 | $0 |
| 2014 | $2,809 | $62,000 | $0 | $0 |
| 2013 | -- | $62,000 | $0 | $0 |
Agents Affiliated with this Home
-
Emily Grish

Seller's Agent in 2025
Emily Grish
Epique Realty
(734) 277-7487
13 in this area
43 Total Sales
-
Devin Fink

Buyer's Agent in 2025
Devin Fink
KW Professionals Brighton
(810) 623-8805
2 in this area
24 Total Sales
-
David Monforton

Seller's Agent in 2016
David Monforton
The Charles Reinhart Company
(734) 276-7406
1 in this area
20 Total Sales
-
D
Buyer's Agent in 2016
Debra Gould
Keller Williams Saline
Map
Source: Southwestern Michigan Association of REALTORS®
MLS Number: 23099170
APN: 11-07-451-033
- 2362 Mckinley Ave
- 2017 Harding Ave
- 224 N Hewitt Rd
- 2180 Ellsworth Rd
- 2324 W Michigan Ave
- 95 S Mansfield St
- 3742 Oak Dr
- 1221 S Congress St
- 2525 Eastlawn St
- 1282 Warner St
- 4139 Persimmon Dr
- 1137 S Congress St
- 4810 Grandview Dr
- 4893 Club Place
- 1217 Westmoorland St
- 3531 Helen Ave
- 1235 W Michigan Ave
- 471 Dupont Ave
- 3955 Helen Ave
- 1215 W Cross St
