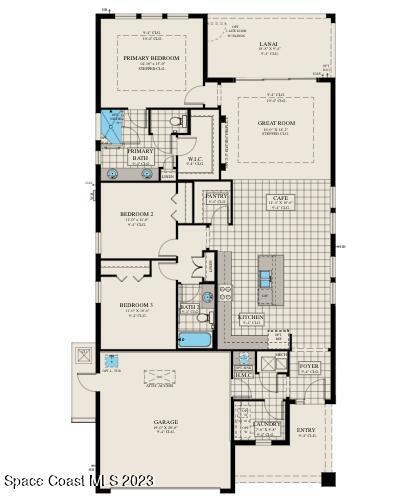
2376 Kamin Dr Melbourne, FL 32940
Suntree NeighborhoodHighlights
- New Construction
- Open Floorplan
- Tennis Courts
- Suntree Elementary School Rated A-
- Community Pool
- Jogging Path
About This Home
As of August 2023New Construction - Archer Floorplan - Entered for comp purposes only.
Last Agent to Sell the Property
New Construction
Non-MLS or Out of Area License #Newcon Listed on: 03/09/2023
Home Details
Home Type
- Single Family
Est. Annual Taxes
- $343
Year Built
- Built in 2023 | New Construction
Lot Details
- 8,712 Sq Ft Lot
- South Facing Home
Parking
- 2 Car Attached Garage
Home Design
- Shingle Roof
- Concrete Siding
- Block Exterior
- Stucco
Interior Spaces
- 1,721 Sq Ft Home
- 1-Story Property
- Open Floorplan
- Washer and Gas Dryer Hookup
Kitchen
- Gas Range
- <<microwave>>
- Dishwasher
- Kitchen Island
Flooring
- Carpet
- Tile
Bedrooms and Bathrooms
- 3 Bedrooms
- Walk-In Closet
- 2 Full Bathrooms
Utilities
- Cable TV Available
Listing and Financial Details
- Assessor Parcel Number 26-36-28-Yd-000jj.0-0015.00
Community Details
Overview
- Property has a Home Owners Association
- Pangea Park Phases 1 & 2 Association
- Pangea Park Subdivision
Recreation
- Tennis Courts
- Community Playground
- Community Pool
- Jogging Path
Ownership History
Purchase Details
Home Financials for this Owner
Home Financials are based on the most recent Mortgage that was taken out on this home.Similar Homes in Melbourne, FL
Home Values in the Area
Average Home Value in this Area
Purchase History
| Date | Type | Sale Price | Title Company |
|---|---|---|---|
| Warranty Deed | $476,000 | None Listed On Document |
Mortgage History
| Date | Status | Loan Amount | Loan Type |
|---|---|---|---|
| Open | $452,000 | New Conventional |
Property History
| Date | Event | Price | Change | Sq Ft Price |
|---|---|---|---|---|
| 07/07/2025 07/07/25 | Price Changed | $529,000 | -1.9% | $305 / Sq Ft |
| 06/21/2025 06/21/25 | Price Changed | $539,000 | -1.8% | $311 / Sq Ft |
| 05/29/2025 05/29/25 | For Sale | $549,000 | +15.4% | $317 / Sq Ft |
| 08/24/2023 08/24/23 | Sold | $475,920 | 0.0% | $277 / Sq Ft |
| 01/02/2023 01/02/23 | Pending | -- | -- | -- |
| 10/12/2022 10/12/22 | For Sale | $475,920 | -- | $277 / Sq Ft |
Tax History Compared to Growth
Tax History
| Year | Tax Paid | Tax Assessment Tax Assessment Total Assessment is a certain percentage of the fair market value that is determined by local assessors to be the total taxable value of land and additions on the property. | Land | Improvement |
|---|---|---|---|---|
| 2023 | $1,905 | $40,000 | $40,000 | $0 |
| 2022 | $343 | $17,500 | $0 | $0 |
Agents Affiliated with this Home
-
Greg Ellingson

Seller's Agent in 2025
Greg Ellingson
Ellingson Properties
(321) 795-0021
39 in this area
642 Total Sales
-
Brenda Burton

Seller Co-Listing Agent in 2025
Brenda Burton
Ellingson Properties
(321) 537-0852
12 in this area
130 Total Sales
-
N
Seller's Agent in 2023
New Construction
Non-MLS or Out of Area
-
Austin Garner

Buyer's Agent in 2023
Austin Garner
Compass Florida, LLC
(321) 305-0276
3 in this area
71 Total Sales
Map
Source: Space Coast MLS (Space Coast Association of REALTORS®)
MLS Number: 959255
APN: 26-36-28-YD-000JJ.0-0015.00
- 341 Myrtlewood Rd
- 139 Gingerwood Ct
- 157 Eton Cir
- 386 Myrtlewood Rd
- 434 Timberlake Dr Unit 1
- 145 Augusta Way
- 153 Augusta Way
- 195 Country Club Dr
- 216 Country Club Dr
- 205 Country Club Dr
- 716 Endicott Rd
- 745 Myrtlewood Ln
- 3222 Casterton Dr
- 428 Kimberly Dr
- 607 Casa Grande Dr
- 427 Kimberly Dr
- 459 Kimberly Dr
- 6405 U S 1
- 246 Country Club Dr
- 208 Augusta Way

