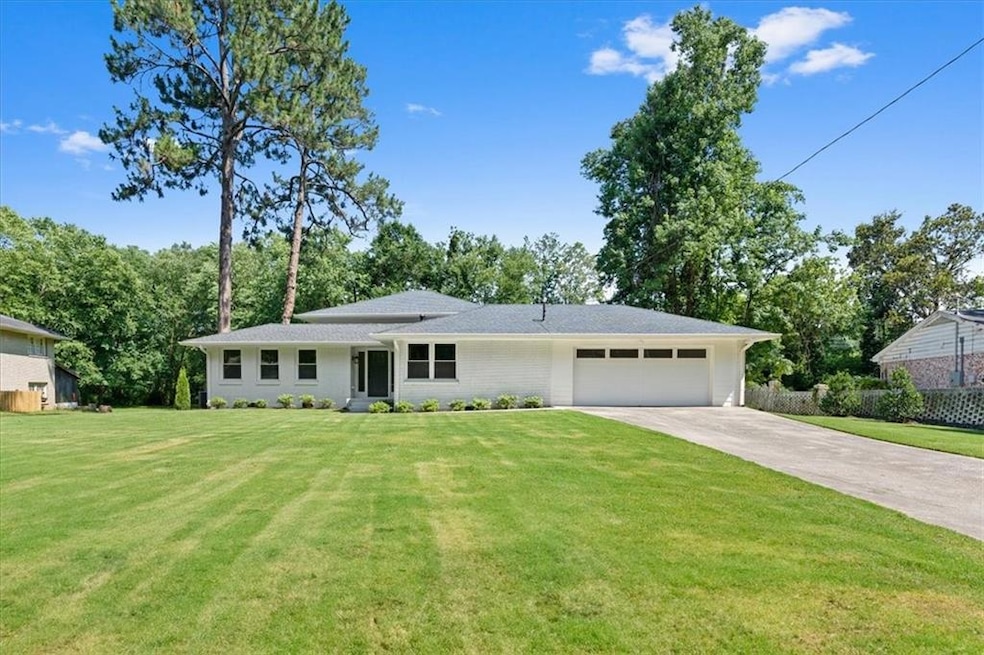Welcome to your newly remodeled home. Walk into gleaming new hardwoods leading from your spacious great room into your even more beautiful gourmet chef's kitchen with gas cooktop on new cabinets beautiful white quartz countertops with new hood range above. Large kitchen island, along with stainless barn sink and glass rinse accessories, for eat-in kitchen, overlooking your dining room with new corner windows. Brand new stainless refrigerator stays! Upper floor has 3 bedrooms, including your owner's suite with ensuite bathroom with floor to ceiling tile and gold fixtures and frame! 2 secondary bedrooms share another beautiful bathroom with double vanity and also gold fixtures and frame. Walk to the terrace level to your cozy, yet bright, family room with new LVP flooring and also 3rd full bathroom shared with the 4th bedroom, perfect for the teen, in-law, or guest suite! Be assured of efficiency as the attic is insulated with newly installed spray foam insualtion. Every detail was taken into consideration for this perfect home! New recessed lighting throughout, new roof, all new windows, fixtures, and flooring. Freshly landscaped front and back yard, perfect for the morning coffee. One of the few in the area with a fully enclosed, attached garage with new garage motor and door. Enjoy exercise and walks right as this home is right on the South Peachtree Creek Trail. Minutes to restaurants and shopping, Dekalb Farmers Market, Emory, CDC, Children's Hospital of Atlanta, North Druid Hills, North and Downtown Decatur. Easy access to i-85 and 285. No HOA=No Rental Restrictions!

