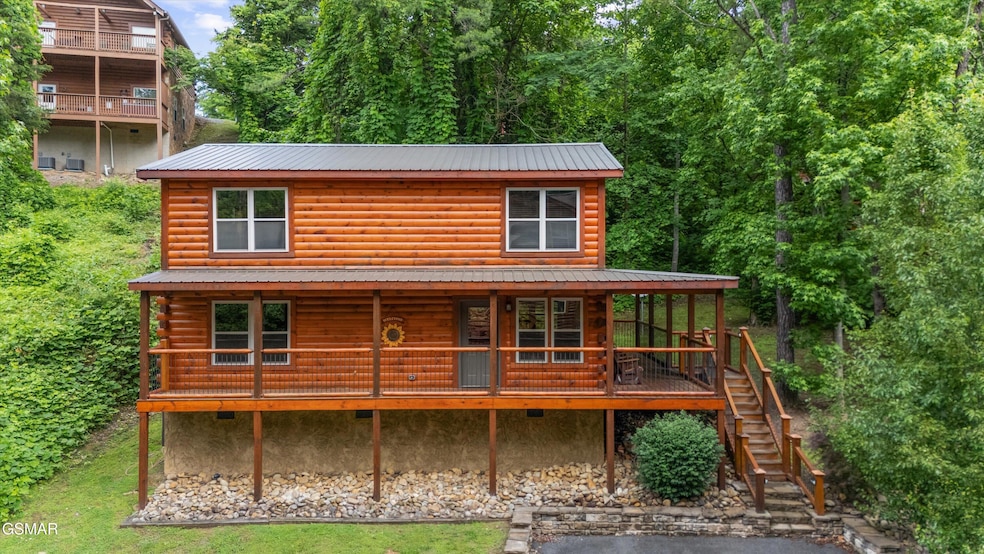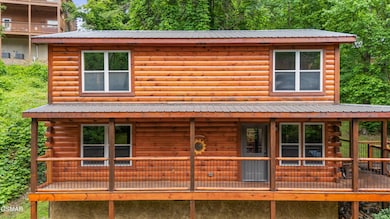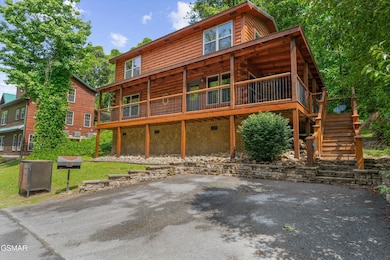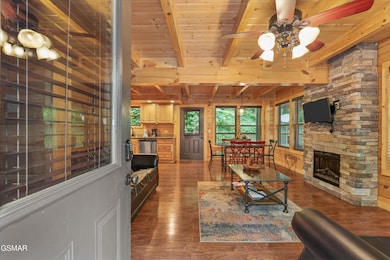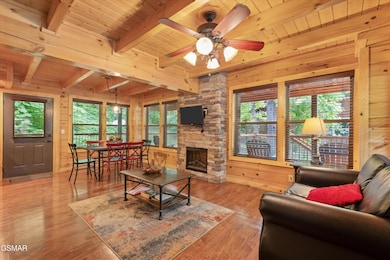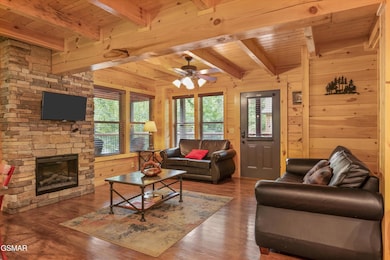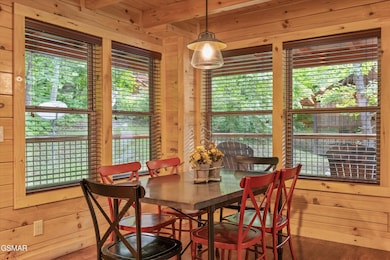2377 Alpine Village Way Pigeon Forge, TN 37863
Estimated payment $3,743/month
Highlights
- Deck
- Cathedral Ceiling
- 2 Fireplaces
- Gatlinburg Pittman High School Rated A-
- Wood Flooring
- Furnished
About This Home
Stunning 3 Bedroom, 3 Bath Cabin in Prime Pigeon Forge Location!
This beautifully decorated, newer cabin is the perfect short-term rental or personal getaway, nestled in a sought-after resort community with city utilities and no steep roads or driveways to navigate. Just minutes from all the top attractions in Pigeon Forge, convenience meets comfort in this exceptional home.
Enjoy an open layout featuring granite countertops, a cozy fireplace, and spacious walk-in closets. The game room offers fun for all ages with a pool table and arcade game. Relax in the private hot tub or unwind on the expansive wrap-around deck complete with a second fireplacea€”ideal for year-round enjoyment.
With access to a fantastic community pool and resort amenities, this cabin is a true gem in the Smokies!
Home Details
Home Type
- Single Family
Est. Annual Taxes
- $2,917
Year Built
- Built in 2018
Lot Details
- 4,356 Sq Ft Lot
- Property fronts a private road
- Level Lot
- Property is zoned C-2
HOA Fees
- $175 Monthly HOA Fees
Home Design
- Log Cabin
- Frame Construction
- Metal Roof
- Log Siding
Interior Spaces
- 1,496 Sq Ft Home
- 2-Story Property
- Furnished
- Cathedral Ceiling
- Ceiling Fan
- 2 Fireplaces
- Gas Log Fireplace
- Open Floorplan
- Crawl Space
Kitchen
- Self-Cleaning Oven
- Electric Range
- Range Hood
- Built-In Microwave
- Dishwasher
- Granite Countertops
Flooring
- Wood
- Tile
Bedrooms and Bathrooms
- 3 Bedrooms | 1 Main Level Bedroom
- Walk-In Closet
- 3 Full Bathrooms
Laundry
- Laundry on main level
- Dryer
- Washer
Parking
- Parking Available
- Off-Street Parking
Outdoor Features
- Deck
- Covered Patio or Porch
Schools
- Pigeon Forge Primary Elementary School
- Pigeon Forge Junior High
- Pigeon Forge High School
Utilities
- Central Heating and Cooling System
- Heat Pump System
- Electric Water Heater
- Internet Available
- Cable TV Available
Listing and Financial Details
- Tax Lot 132R
- Assessor Parcel Number 083-D-001.00
Community Details
Overview
- Association fees include ground maintenance, roads
- Alpine Mountain Village Association, Phone Number (828) 799-9305
- Alpine Mountain Village Subdivision
- On-Site Maintenance
- Planned Unit Development
Recreation
- Community Pool
Additional Features
- Picnic Area
- Resident Manager or Management On Site
Map
Home Values in the Area
Average Home Value in this Area
Tax History
| Year | Tax Paid | Tax Assessment Tax Assessment Total Assessment is a certain percentage of the fair market value that is determined by local assessors to be the total taxable value of land and additions on the property. | Land | Improvement |
|---|---|---|---|---|
| 2025 | $366 | $177,280 | $24,000 | $153,280 |
| 2024 | $366 | $110,800 | $15,000 | $95,800 |
| 2023 | $366 | $110,800 | $0 | $0 |
| 2022 | $1,823 | $110,800 | $15,000 | $95,800 |
| 2021 | $1,823 | $110,800 | $15,000 | $95,800 |
| 2020 | $1,098 | $110,800 | $15,000 | $95,800 |
| 2019 | $1,098 | $53,275 | $8,750 | $44,525 |
| 2018 | $832 | $53,275 | $8,750 | $44,525 |
| 2017 | $181 | $53,275 | $8,750 | $44,525 |
| 2016 | $181 | $8,750 | $8,750 | $0 |
| 2015 | -- | $10,000 | $0 | $0 |
| 2014 | $183 | $10,000 | $0 | $0 |
Property History
| Date | Event | Price | List to Sale | Price per Sq Ft | Prior Sale |
|---|---|---|---|---|---|
| 10/03/2025 10/03/25 | Price Changed | $629,000 | -3.1% | $420 / Sq Ft | |
| 07/11/2025 07/11/25 | Price Changed | $649,000 | -5.8% | $434 / Sq Ft | |
| 05/30/2025 05/30/25 | For Sale | $689,000 | +156.1% | $461 / Sq Ft | |
| 06/20/2019 06/20/19 | Off Market | $269,000 | -- | -- | |
| 03/22/2018 03/22/18 | Sold | $269,000 | 0.0% | $180 / Sq Ft | View Prior Sale |
| 03/22/2018 03/22/18 | For Sale | $269,000 | -- | $180 / Sq Ft | |
| 12/14/2017 12/14/17 | Pending | -- | -- | -- |
Source: Great Smoky Mountains Association of REALTORS®
MLS Number: 306699
APN: 083B-D-001.00-138
- 242 Alpine Mountain Way
- 241 Alpine Mountain Way
- 3012 Oak Tree Way
- Lot 115 Alpine Mountain Way
- 3 Lots Alpine Mountain Way
- 123 & 124R Alpine Mountain Way
- 2435 Cobbler Way
- 2431 Cobbler Way
- 318 Alpine Mountain Way
- 3206 Falling Leaf Way
- 2310 Waterfall Way
- 2395 Alpine Village Way
- 438 Alpine Mountain Way
- 170 Showplace Blvd
- 2510 Teaster Ln
- 124 Plaza Dr Unit 3203
- 124 Plaza Dr Unit 2403
- 124 Plaza Dr Unit 1303
- 124 Plaza Dr Unit 1102
- 124 Plaza Dr Unit 5402
- 124 Plaza Dr Unit ID1266273P
- 2420 Sylvan Glen Way
- 404 Henderson Chapel Rd
- 528 Warbonnet Way Unit ID1022144P
- 532 Warbonnet Way Unit ID1022145P
- 306 White Cap Ln Unit A
- 3215 N River Rd Unit ID1266990P
- 1150 Pinyon Cir Unit ID1266672P
- 1023 Center View Rd
- 2139 New Era Rd
- 1410 Hurley Dr Unit ID1266207P
- 1410 Hurley Dr Unit ID1266209P
- 770 Marshall Acres St
- 2209 Henderson Springs Rd Unit ID1226184P
- 741 Golf View Blvd Unit ID1266617P
- 741 Golf View Blvd Unit ID1266621P
- 741 Golf View Blvd Unit ID1266614P
- 122 South Blvd
- 3936 Valley View Dr Unit ID1267013P
- 1408-1633 William Holt Blvd
