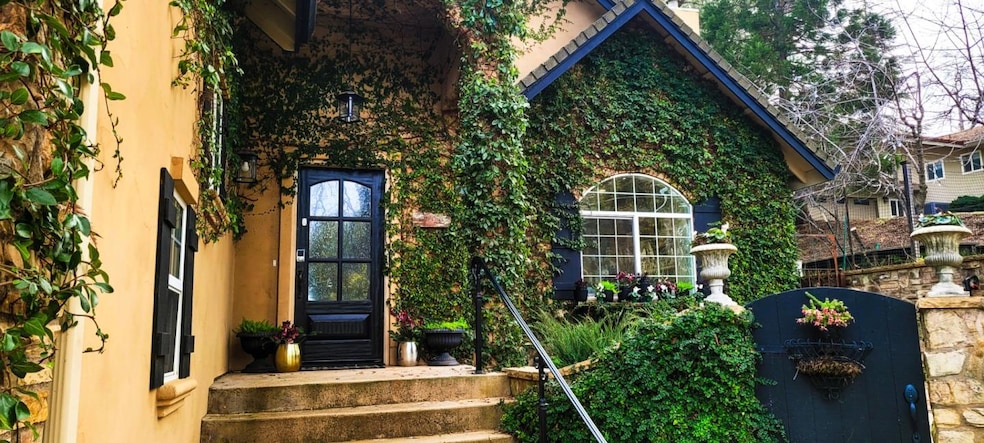Nestled in the prestigious Lake of the Pines community, this completely remodeled(2022) single story home epitomizes privacy, functionality, and seamless indoor-outdoor living in one of Auburns most desirable neighborhoods. Vaulted ceilings and expansive windows bathe the interior in natural light, highlighting hardwood and marble floors that flow through an open, gracious layout featuring both lively gathering areas and intimate retreats. A formal living room with a cozy fireplace and a separate family room offer versatile spaces for entertaining and relaxation, including a sauna. The gourmet kitchen, boasts a professional 8burner Wolf stove with pot filler, a built in Miele cappuccino and espresso machine, & a Sub-Zero refrigerator, all seamlessly connecting to the dining and family areas. The primary suite provides private patio access, a generous walk-in closet, and a spa like bath with a soaking tub, glass shower, and dual vanities. Outdoors, enjoy a charming French garden with a greenhouse, an expansive deck with multiple seating areas, and a private front patio with a stone fountain. An adorable cottage shed below the garden level enhances the property. This is an exceptional home with unmatched lake views, world-class amenities, & the safety of a private gated community

