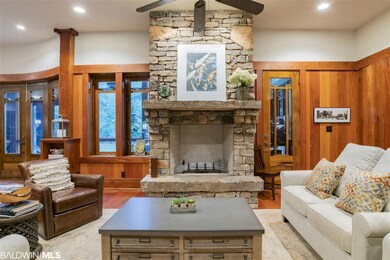
23777 3rd St Fairhope, AL 36532
Montrose NeighborhoodEstimated Value: $1,433,000 - $2,137,000
Highlights
- Solar Power System
- Sitting Area In Primary Bedroom
- Recreation Room
- Fairhope Primary School Rated A-
- Craftsman Architecture
- Vaulted Ceiling
About This Home
As of May 2021This home is a recreation of an architectural masterpiece, inspired by the "Blacker House" in Pasadena, CA. It was built with the most progressive construction techniques, materials , and innovation, while pursuing an environmentally friendly construction. The homeowner, a custom home builder, designed and built the home, and all woodwork with precise attention to detail! This home is a must see. Be sure to look under listing documents for a detailed list of home features.
Home Details
Home Type
- Single Family
Est. Annual Taxes
- $5,415
Year Built
- Built in 2010
Lot Details
- Lot Dimensions are 208 x 208
- Fenced
Home Design
- Craftsman Architecture
- Block Foundation
- Slab Foundation
- Composition Roof
- Metal Roof
- Wood Siding
Interior Spaces
- 5,511 Sq Ft Home
- 2-Story Property
- Central Vacuum
- Vaulted Ceiling
- 2 Fireplaces
- Wood Burning Fireplace
- Great Room
- Recreation Room
- Sun or Florida Room
- Basement Fills Entire Space Under The House
Kitchen
- Gas Range
- Microwave
- Ice Maker
- Dishwasher
- Disposal
Flooring
- Wood
- Carpet
- Stone
Bedrooms and Bathrooms
- 4 Bedrooms
- Sitting Area In Primary Bedroom
- En-Suite Primary Bedroom
- Walk-In Closet
Home Security
- Fire and Smoke Detector
- Termite Clearance
Parking
- Garage
- Automatic Garage Door Opener
Eco-Friendly Details
- Solar Power System
Schools
- Fairhope Elementary School
- Fairhope High School
Utilities
- Central Heating and Cooling System
- Heat Pump System
- Heating System Uses Natural Gas
- Power Generator
- Cable TV Available
Community Details
- Montrose Village Subdivision
Listing and Financial Details
- Assessor Parcel Number 4309320000041.000
Ownership History
Purchase Details
Home Financials for this Owner
Home Financials are based on the most recent Mortgage that was taken out on this home.Purchase Details
Similar Homes in Fairhope, AL
Home Values in the Area
Average Home Value in this Area
Purchase History
| Date | Buyer | Sale Price | Title Company |
|---|---|---|---|
| Clark Shawn B | $1,608,000 | None Available | |
| Sledge Karen S | -- | None Available |
Mortgage History
| Date | Status | Borrower | Loan Amount |
|---|---|---|---|
| Open | Clark Shawn B | $500,000 | |
| Closed | Clark Shawn B | $500,000 | |
| Closed | Clark Shawn B | $500,000 | |
| Previous Owner | Sledge Joseph G | $600,000 |
Property History
| Date | Event | Price | Change | Sq Ft Price |
|---|---|---|---|---|
| 05/10/2021 05/10/21 | Sold | $1,608,000 | 0.0% | $292 / Sq Ft |
| 03/22/2021 03/22/21 | Pending | -- | -- | -- |
| 07/22/2020 07/22/20 | Price Changed | $1,608,000 | -5.9% | $292 / Sq Ft |
| 06/07/2020 06/07/20 | Price Changed | $1,708,000 | -10.5% | $310 / Sq Ft |
| 06/07/2019 06/07/19 | For Sale | $1,908,000 | -- | $346 / Sq Ft |
Tax History Compared to Growth
Tax History
| Year | Tax Paid | Tax Assessment Tax Assessment Total Assessment is a certain percentage of the fair market value that is determined by local assessors to be the total taxable value of land and additions on the property. | Land | Improvement |
|---|---|---|---|---|
| 2024 | $6,427 | $208,760 | $33,140 | $175,620 |
| 2023 | $6,422 | $208,620 | $32,000 | $176,620 |
| 2022 | $4,485 | $146,140 | $0 | $0 |
| 2021 | $7,881 | $116,680 | $0 | $0 |
| 2020 | $7,596 | $245,020 | $0 | $0 |
| 2019 | $6,335 | $226,240 | $0 | $0 |
| 2018 | $5,599 | $199,960 | $0 | $0 |
| 2017 | $5,416 | $193,420 | $0 | $0 |
| 2016 | $5,462 | $195,080 | $0 | $0 |
| 2015 | -- | $185,840 | $0 | $0 |
| 2014 | -- | $185,840 | $0 | $0 |
| 2013 | -- | $175,800 | $0 | $0 |
Agents Affiliated with this Home
-
Chris Benandi

Seller's Agent in 2021
Chris Benandi
Wise Living Real Estate, LLC
(251) 895-9294
1 in this area
7 Total Sales
-
SANDY WISE, IV

Seller Co-Listing Agent in 2021
SANDY WISE, IV
Wise Living Real Estate, LLC
(251) 928-9473
4 in this area
216 Total Sales
-
N
Buyer's Agent in 2021
Non Member
Non Member Office
Map
Source: Baldwin REALTORS®
MLS Number: 284943
APN: 43-09-32-0-000-041.000
- 23948 3rd St
- 23951 Us Highway 98 Unit 2
- 23782 Main St Unit A
- 23782 Main St
- 23800 Main St
- 7011 Stanford Ln
- 6925 Stedmans Ln
- 23749 Main St
- 0 Sandstone Ct Unit 347 378399
- 11461 Mockingbird Ln Unit 43
- 127 North Dr
- 110 Clubhouse Dr Unit 99
- 109 Ashton Ct
- 133 North Dr
- 6650 Cedar Brook Dr
- 106 Old Mill Rd
- 137 McIntosh Bluff Rd
- 136 Sandy Shoal Loop
- 24168 Bayshore Dr
- 105 High Pines Ridge
- 23777 3rd St
- 7210 Graham St
- 23835 Sibley St
- 23835 3rd St
- 7225 Sibley St
- 7309 Sibley St
- 23890 3rd St
- 7125 Sibley St
- 0 3rd St Unit 272855
- 0 3rd St Unit 272852
- 0 3rd St Unit 271393
- 0 3rd St Unit 262296
- 0 3rd St Unit 262295
- 0 3rd St Unit 7048944
- 0 3rd St Unit 246789
- 0 3rd St Unit 320078
- 23744 2nd St
- 23744 2nd St
- 23764 2nd St
- 7193 Sibley St






