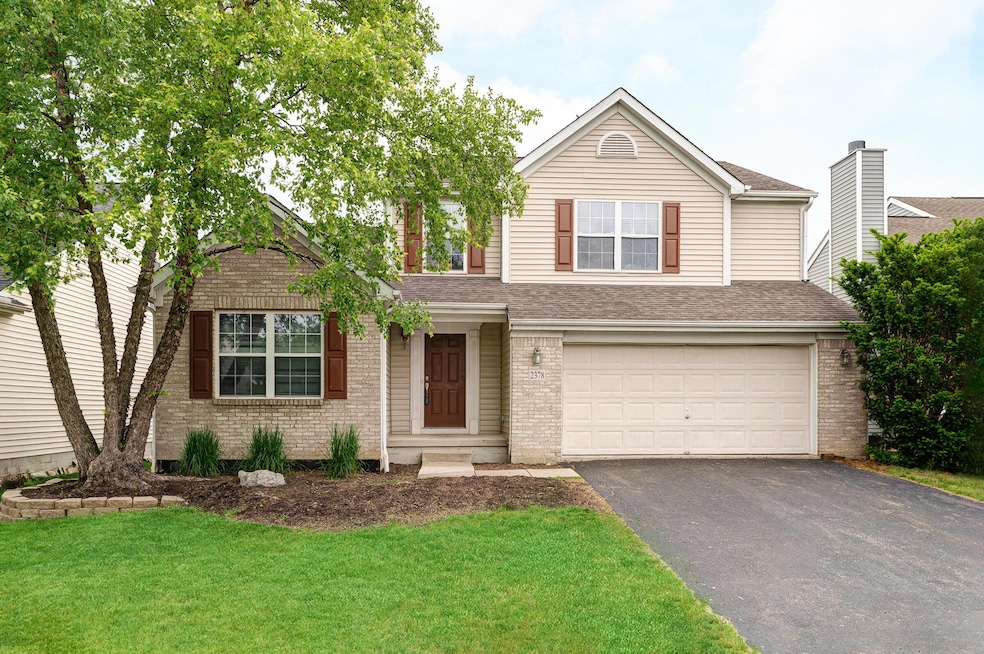2378 Myrtle Valley Dr Columbus, OH 43228
Estimated payment $2,759/month
Highlights
- 2 Car Attached Garage
- Patio
- Carpet
- Hilliard Darby High School Rated A-
- Forced Air Heating and Cooling System
- Gas Log Fireplace
About This Home
NEW PRICE - Tucked away at the back of HILLIARD MEADOWS, this lovely home offers a spacious backyard with a paver patio and NUMEROUS RECENT UPDATES, including a new furnace system (inside) (March 2021), water heater (March 2022), and refrigerator (November 2020). Inside, you're welcomed by a soaring two-story entry and a quiet front-facing first-floor den/office. The main level features an OVERSIZED FAMILY ROOM WITH A FIREPLACE, a generous dining area, and a kitchen with an island and stainless steel appliances, along with a convenient first-floor laundry. The LARGE FULL BASEMENT (over 900 sq ft) offers EXCELLENT POTENTIAL FOR FINISHING. Upstairs, the VAULTED OWNER'S SUITE includes a primary bath with double sinks, a separate tub, walk-in shower, and a spacious walk-in closet. Two additional bedrooms and a full bath complete the second floor - JUST MOVE IN AND ENJOY!
Home Details
Home Type
- Single Family
Est. Annual Taxes
- $7,455
Year Built
- Built in 2003
HOA Fees
- $18 Monthly HOA Fees
Parking
- 2 Car Attached Garage
- Garage Door Opener
Home Design
- Brick Exterior Construction
- Block Foundation
- Vinyl Siding
Interior Spaces
- 2,145 Sq Ft Home
- 2-Story Property
- Gas Log Fireplace
- Insulated Windows
- Basement Fills Entire Space Under The House
- Laundry on main level
Kitchen
- Electric Range
- Microwave
- Dishwasher
Flooring
- Carpet
- Vinyl
Bedrooms and Bathrooms
- 3 Bedrooms
Utilities
- Forced Air Heating and Cooling System
- Heating System Uses Gas
Additional Features
- Patio
- 6,098 Sq Ft Lot
Community Details
- Association Phone (614) 527-7909
- Sbc Property Mgmt HOA
Listing and Financial Details
- Assessor Parcel Number 560-266510
Map
Home Values in the Area
Average Home Value in this Area
Tax History
| Year | Tax Paid | Tax Assessment Tax Assessment Total Assessment is a certain percentage of the fair market value that is determined by local assessors to be the total taxable value of land and additions on the property. | Land | Improvement |
|---|---|---|---|---|
| 2024 | $10,695 | $129,220 | $35,350 | $93,870 |
| 2023 | $6,481 | $129,220 | $35,350 | $93,870 |
| 2022 | $6,085 | $97,100 | $14,950 | $82,150 |
| 2021 | $6,189 | $97,100 | $14,950 | $82,150 |
| 2020 | $6,063 | $97,100 | $14,950 | $82,150 |
| 2019 | $5,502 | $77,180 | $11,940 | $65,240 |
| 2018 | $5,063 | $77,180 | $11,940 | $65,240 |
| 2017 | $5,479 | $77,180 | $11,940 | $65,240 |
| 2016 | $4,957 | $64,680 | $10,710 | $53,970 |
| 2015 | $4,646 | $64,680 | $10,710 | $53,970 |
| 2014 | $4,655 | $64,680 | $10,710 | $53,970 |
| 2013 | $2,358 | $64,680 | $10,710 | $53,970 |
Property History
| Date | Event | Price | List to Sale | Price per Sq Ft |
|---|---|---|---|---|
| 09/19/2025 09/19/25 | Price Changed | $399,900 | -2.4% | $186 / Sq Ft |
| 06/10/2025 06/10/25 | Price Changed | $409,900 | -3.6% | $191 / Sq Ft |
| 05/30/2025 05/30/25 | For Sale | $425,000 | -- | $198 / Sq Ft |
Purchase History
| Date | Type | Sale Price | Title Company |
|---|---|---|---|
| Warranty Deed | $202,000 | Amerititle | |
| Warranty Deed | $216,000 | Transohio Residential Title | |
| Warranty Deed | -- | -- |
Mortgage History
| Date | Status | Loan Amount | Loan Type |
|---|---|---|---|
| Open | $135,000 | Purchase Money Mortgage | |
| Previous Owner | $208,998 | FHA |
Source: Columbus and Central Ohio Regional MLS
MLS Number: 225019027
APN: 560-266510
- 2401 Featherwood Dr
- 4969 Hilliard Green Dr
- 2321 Shelby Ln
- 5052 Bressler Dr
- 4976 Shady Oak Dr
- 2477 Crystal Springs Dr
- 5112 Bressler Dr
- 2756 Shelton Cir
- 5215 Bressler Dr
- 4945 Singleton Dr Unit 13C
- 4995 Singleton Dr
- 4995 Singleton Dr Unit 18c
- 2759 Lyndley Ct
- 5188 Calhoon Ct
- 5503 Nike Dr
- 3012 Papin St Unit 39
- 5258 Skytrail Dr
- 2967 Castlebrook Ave
- 5553 Valencia Park Blvd Unit 6A
- 5594 Bluegrass Way
- 2460 Walcutt Rd
- 2485 Hilliard Park Blvd
- 2581 Walcutt Rd
- 5011 Hidden View Dr
- 5300 Catalina Circle Dr
- 2075 Arway Dr
- 2332 Asics Rd
- 5350 Jasmine Ln
- 2958 Badger Dr
- 5535 Cabot Cove Dr
- 5160 Preferred Place
- 5523 Valencia Park Blvd
- 5232 Redlands Dr
- 2767 Hickory Mill Dr
- 4885 Stoneybrook Blvd Unit 25C
- 3130 Castlebrook Ave
- 4946 Stoneybrook Blvd Unit 15C
- 4441 Trabue Rd
- 5690 Kilbury Ln Unit 120d
- 3300 Darby Glen Blvd







