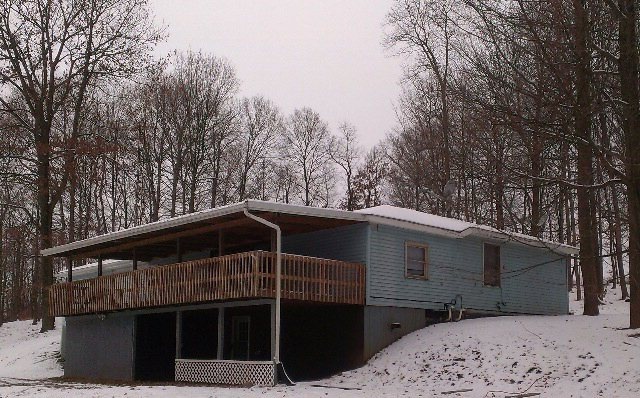2378 Ohio 60 Loudonville, OH 44842
3
Beds
2
Baths
1,744
Sq Ft
2.37
Acres
Highlights
- Spa
- Partially Wooded Lot
- Bathtub with Shower
- Deck
- Cathedral Ceiling
- Spa Bath
About This Home
As of February 2014Beautiful setting with trees and wildlife. Sit and relax on the back yard patio. Wonderful front porch for entertaining in all 4 seasons.
Home Details
Home Type
- Single Family
Est. Annual Taxes
- $515
Year Built
- Built in 1983
Lot Details
- 2.37 Acre Lot
- Property fronts a state road
- Irregular Lot
- Lot Has A Rolling Slope
- Partially Wooded Lot
Home Design
- Shingle Roof
- Fiberglass Roof
- Asphalt Roof
- Vinyl Siding
Interior Spaces
- 1,744 Sq Ft Home
- 1-Story Property
- Cathedral Ceiling
- Carpet
- Laundry on lower level
Kitchen
- Oven
- Range
- Dishwasher
Bedrooms and Bathrooms
- 3 Bedrooms
- 2 Full Bathrooms
- Bathtub with Shower
- Spa Bath
Basement
- Walk-Out Basement
- Partial Basement
Parking
- No Garage
- Paved Parking
- Open Parking
Outdoor Features
- Spa
- Deck
- Patio
- Outdoor Storage
Utilities
- Forced Air Heating System
- Heating System Uses Propane
- Heating System Powered By Leased Propane
- Well
- Electric Water Heater
- Septic Tank
- Leach Field
- Satellite Dish
- Cable TV Available
Listing and Financial Details
- Tax Lot Section 2 I-3
- Assessor Parcel Number B00020000803
- $6 per year additional tax assessments
Create a Home Valuation Report for This Property
The Home Valuation Report is an in-depth analysis detailing your home's value as well as a comparison with similar homes in the area
Home Values in the Area
Average Home Value in this Area
Property History
| Date | Event | Price | List to Sale | Price per Sq Ft |
|---|---|---|---|---|
| 02/27/2014 02/27/14 | Sold | $80,000 | -8.6% | $46 / Sq Ft |
| 01/26/2014 01/26/14 | Pending | -- | -- | -- |
| 12/09/2013 12/09/13 | For Sale | $87,500 | -- | $50 / Sq Ft |
Source: Ashland Board of REALTORS®
Tax History Compared to Growth
Map
Source: Ashland Board of REALTORS®
MLS Number: 216293
Nearby Homes
- 560 Township Road 2402
- 609 Ohio 95
- 0 Ashland County Road 2175
- 0 Ashland County Road 2175
- 0 Township Road 925
- 968 Township Road 2506
- 150 E Main St
- 2057 State Route 89
- 820 County Road 30a
- 2818 Township Road 2812
- 1406 Pearl Dr
- 1048 Township Road 2156
- 1845 County Road 655
- 723 Pearl Dr
- 500 Stone Meadow Cir
- 112 Ohio 95
- 524 N Union St
- 513 N Mount Vernon Ave
- 518 Snyder Dr
- 2378 State Route 60
- 2376 State Route 60
- 0 State Route 60
- 2394 State Route 60
- 608 County Road 2404
- 2395 Ohio 60
- 2395 State Route 60
- 2401 State Route 60
- 650 County Road 2404
- 556 State Route 95
- 2415 State Route 60
- 590 County Road 2302
- 549 Ohio 95
- 564 State Route 95
- 647 Cr 2404
- 2415 Ohio 60
- 559 State Route 95
- 647 County Road 2404
- 641 County Road 2404
- 653 County Road 2404
