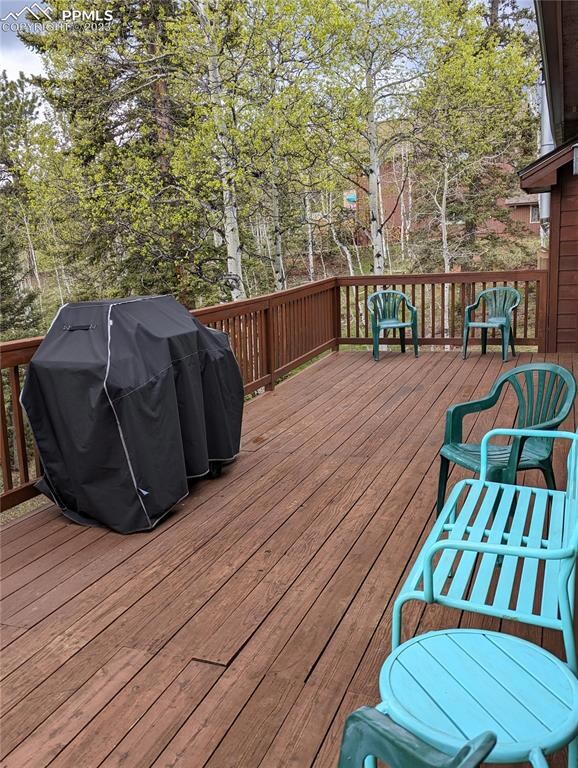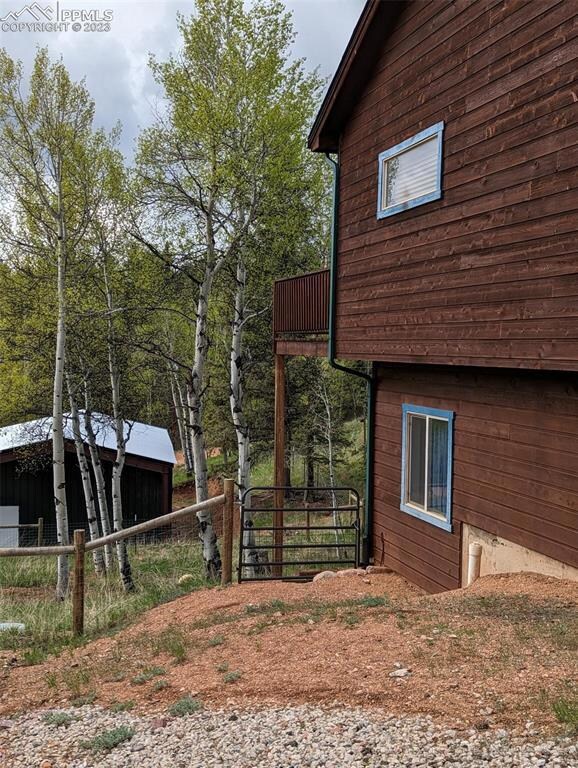
238 Aspen Cir Divide, CO 80814
Divide NeighborhoodHighlights
- Greenhouse
- Clubhouse
- Property is near a park
- Community Lake
- Deck
- Vaulted Ceiling
About This Home
As of November 2023Split priorities? Someone wants a spacious open-concept kitchen? Another wants a shop to store all the outdoor gear? Others want a room of their own? Come see this 4-bed, 3-bath home in Spring Valley. The acre lot also has a 30x50 metal building, storage shed, greenhouse and a fenced back yard. The main level of the house does have an open concept – kitchen, living and dining rooms are one open area in the center of the home. Mud room entry from the oversized attached garage to the kitchen. Master suite with 5-Piece bath on main level has a walk-out to the back deck. Lower-level features 3 more bedrooms, another bathroom and a family room. Both the main level and lower level have walk-out doors to the multiple decks in the back yard. Insulated metal building was completed in 2020 – features concrete floor, electricity, and a covered parking area off one end. The neighborhood has a community center, pavilion, 2 ponds and a lake! Oh and the lakes are stocked, some great fishing, as well as non-motorized boats. This place has lots to offer. Come check it out! (Please not vacation rental quests are denied use of lakes/community areas) Owner guests must be accompanied by the owner. National forest, ATV trail head literally minutes from the subdivision entry. Or head back towards town 3-4 miles and take a right on CR 511 and take a fabulous hike in the Womens Forest, incredible area with a good mixture of wooded areas, meadows and mountain views.
And.... there's more... this home was used as a vacation rental, with established rental history. (was rented longer term during the off season)
IF you want to use it as a second home or vacation rental, this home can come completely furnish with all the essentials, kitchen - pots pans dishes, sliver ware etc. OR NOT!
Home Details
Home Type
- Single Family
Est. Annual Taxes
- $1,791
Year Built
- Built in 2003
Lot Details
- 1 Acre Lot
- Back Yard Fenced
- Landscaped
- Hillside Location
HOA Fees
- $11 Monthly HOA Fees
Parking
- 1 Car Attached Garage
- Oversized Parking
- Garage Door Opener
Home Design
- Raised Ranch Architecture
- Shingle Roof
- Cedar Siding
Interior Spaces
- 2,520 Sq Ft Home
- Vaulted Ceiling
- Ceiling Fan
- Free Standing Fireplace
- Gas Fireplace
- Walk-Out Basement
Kitchen
- Self-Cleaning Oven
- Stove
- Microwave
- Dishwasher
- Disposal
Flooring
- Wood
- Carpet
- Ceramic Tile
Bedrooms and Bathrooms
- 4 Bedrooms
- Main Floor Bedroom
Laundry
- Laundry on lower level
- Dryer
- Washer
Accessible Home Design
- Remote Devices
- Ramped or Level from Garage
Outdoor Features
- Deck
- Greenhouse
- Shed
- Shop
- Outdoor Gas Grill
Location
- Property is near a park
Schools
- Summit Elementary School
- Woodland Park Middle School
- Woodland Park High School
Utilities
- No Cooling
- Forced Air Heating System
- Heating System Uses Natural Gas
- 220 Volts in Kitchen
Community Details
Overview
- Association fees include common utilities, covenant enforcement, management
- Community Lake
Amenities
- Clubhouse
Map
Home Values in the Area
Average Home Value in this Area
Property History
| Date | Event | Price | Change | Sq Ft Price |
|---|---|---|---|---|
| 11/16/2023 11/16/23 | Sold | -- | -- | -- |
| 09/14/2023 09/14/23 | Pending | -- | -- | -- |
| 09/07/2023 09/07/23 | Price Changed | $654,000 | -1.5% | $260 / Sq Ft |
| 08/16/2023 08/16/23 | Price Changed | $664,000 | -0.7% | $263 / Sq Ft |
| 06/02/2023 06/02/23 | For Sale | $669,000 | +21.6% | $265 / Sq Ft |
| 04/28/2021 04/28/21 | Sold | $550,000 | +4.8% | $218 / Sq Ft |
| 03/03/2021 03/03/21 | Pending | -- | -- | -- |
| 03/02/2021 03/02/21 | For Sale | $525,000 | -- | $208 / Sq Ft |
Tax History
| Year | Tax Paid | Tax Assessment Tax Assessment Total Assessment is a certain percentage of the fair market value that is determined by local assessors to be the total taxable value of land and additions on the property. | Land | Improvement |
|---|---|---|---|---|
| 2024 | $2,321 | $37,320 | $0 | $0 |
| 2023 | $2,321 | $37,320 | $2,580 | $34,740 |
| 2022 | $1,791 | $31,960 | $2,440 | $29,520 |
| 2021 | $1,676 | $29,850 | $2,510 | $27,340 |
| 2020 | $1,440 | $26,200 | $2,420 | $23,780 |
| 2019 | $1,423 | $26,200 | $0 | $0 |
| 2018 | $1,145 | $20,430 | $0 | $0 |
| 2017 | $1,147 | $20,430 | $0 | $0 |
| 2016 | $1,302 | $23,110 | $0 | $0 |
| 2015 | $1,463 | $23,110 | $0 | $0 |
| 2014 | $1,149 | $17,920 | $0 | $0 |
Mortgage History
| Date | Status | Loan Amount | Loan Type |
|---|---|---|---|
| Open | $505,600 | New Conventional | |
| Previous Owner | $495,000 | New Conventional | |
| Previous Owner | $292,000 | New Conventional | |
| Previous Owner | $214,400 | New Conventional | |
| Previous Owner | $35,000 | Purchase Money Mortgage | |
| Previous Owner | $150,000 | Credit Line Revolving | |
| Previous Owner | $192,750 | Unknown | |
| Previous Owner | $10,400 | Seller Take Back |
Deed History
| Date | Type | Sale Price | Title Company |
|---|---|---|---|
| Warranty Deed | $632,000 | None Listed On Document | |
| Warranty Deed | $550,000 | Empire Title Co Springs Llc | |
| Warranty Deed | $289,900 | Stewart Title | |
| Warranty Deed | $243,000 | -- | |
| Warranty Deed | $30,400 | -- | |
| Warranty Deed | $18,500 | -- | |
| Warranty Deed | -- | -- | |
| Warranty Deed | $8,500 | -- | |
| Warranty Deed | $4,000 | -- |
Similar Homes in Divide, CO
Source: Pikes Peak REALTOR® Services
MLS Number: 9572110
APN: R0013741
- 277 Aspen Cir
- TBD Valley Rd
- 810 Ridge Rd
- 377 Ridge Rd
- 713 Spring Valley Dr
- 241 Ridge Rd
- 832 Spring Valley Dr
- 69 Lake Cir
- 1427 Spring Valley Dr
- 194 Rainbow Trail Unit 17
- 194 Rainbow Trail
- 4055 Omer Ln
- 87 Apache Trail Unit 55054116
- 87 Apache Trail
- 413 Remwood Cir
- 112 Blue Jay Ln
- 1245 Blossom Rd
- 1063 Blossom Rd
- 987 Blossom Rd
- 0 Blossom Rd






