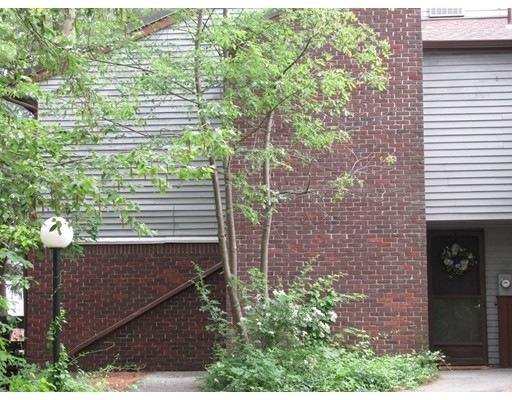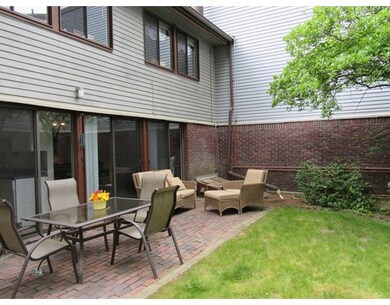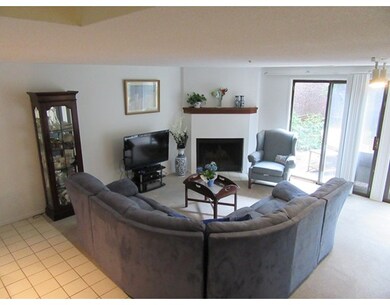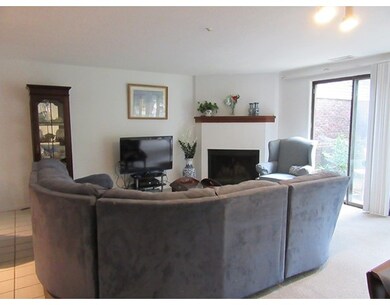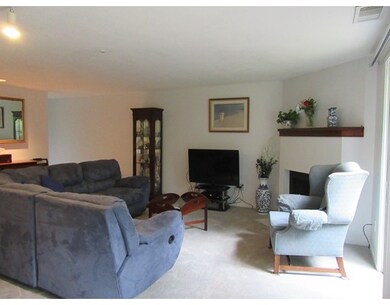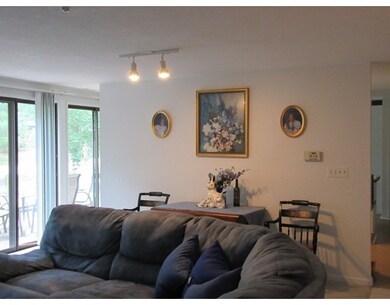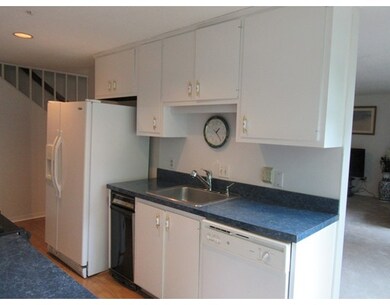
About This Home
As of August 2016Welcome home to this Amalfi unit at the Village of Nagog Woods. Home features Newly remodeled baths, 3 bedrooms,2.5 baths and a finished basement. First floor features an open living room with neutral carpet and wood burning fireplace. Three sliding glass doors bring the outdoors into this home year round. A white kitchen features a large island and dining area. Very desirable gas stove that vents out is a must for cooking. Second floor boasts 3 good size bedrooms with couffered ceilings. Master bedroom has 2 closets and a Remodeled master bath. A huge pull down attic is perfect for storage. Private patio area is great for morning coffee or relaxing in the evening. Enjoy a large swimming pool, year round tennis, playing fields, playground, on-site management, clubhouse with exercise equipment. Close to Nara Park,bike path, Quail Ridge golf course, Nashoba Valley Skiing, shopping and restaurants.Last 6 photos are Nagog Woods pool,clubhouse,tennis courts and pond. Welcome Home!
Last Agent to Sell the Property
Marty Oldham
Keller Williams Realty Boston Northwest License #449517390 Listed on: 06/08/2016

Property Details
Home Type
Condominium
Est. Annual Taxes
$7,793
Year Built
1972
Lot Details
0
Listing Details
- Unit Level: 1
- Unit Placement: Corner
- Property Type: Condominium/Co-Op
- Other Agent: 2.50
- Lead Paint: Unknown
- Year Round: Yes
- Special Features: None
- Property Sub Type: Condos
- Year Built: 1972
Interior Features
- Appliances: Range, Dishwasher, Refrigerator, Washer, Dryer
- Fireplaces: 1
- Has Basement: Yes
- Fireplaces: 1
- Primary Bathroom: Yes
- Number of Rooms: 6
- Amenities: Public Transportation, Shopping, Swimming Pool, Tennis Court, Walk/Jog Trails, Golf Course, Medical Facility, Bike Path, Conservation Area, Highway Access, House of Worship, Public School, T-Station
- Electric: 200 Amps
- Flooring: Tile, Wall to Wall Carpet, Laminate
- Insulation: Full
- Bedroom 2: Second Floor, 13X12
- Bedroom 3: Second Floor, 12X12
- Bathroom #1: First Floor, 6X5
- Bathroom #2: Second Floor, 10X5
- Bathroom #3: Second Floor, 8X6
- Kitchen: First Floor, 17X9
- Laundry Room: Basement
- Living Room: First Floor, 20X18
- Master Bedroom: Second Floor, 18X12
- Master Bedroom Description: Bathroom - Full, Closet, Flooring - Wall to Wall Carpet
- Dining Room: First Floor, 14X9
- Family Room: Basement, 19X15
- Oth1 Room Name: Bonus Room
- Oth1 Dimen: 12X11
- Oth1 Dscrp: Flooring - Vinyl
- Oth1 Level: Basement
- No Living Levels: 2
Exterior Features
- Roof: Asphalt/Fiberglass Shingles
- Construction: Frame, Stone/Concrete
- Exterior: Clapboard
- Exterior Unit Features: Patio
- Pool Description: Inground
Garage/Parking
- Parking Spaces: 2
Utilities
- Cooling: Central Air
- Heating: Forced Air, Gas
- Cooling Zones: 1
- Heat Zones: 2
- Hot Water: Electric
- Sewer: City/Town Sewer
- Water: City/Town Water
Condo/Co-op/Association
- Condominium Name: Village of Nagog Woods
- Association Fee Includes: Master Insurance, Swimming Pool, Exterior Maintenance, Road Maintenance, Landscaping, Snow Removal, Tennis Court, Playground, Recreational Facilities, Exercise Room, Clubroom, Refuse Removal, Reserve Funds
- Association Pool: Yes
- Management: Professional - On Site
- Pets Allowed: Yes w/ Restrictions
- No Units: 277
- Unit Building: 238
Fee Information
- Fee Interval: Monthly
Schools
- Elementary School: Choice Of 6
- Middle School: Rj Grey Jr Hs
- High School: Ab Reg Hs
Lot Info
- Zoning: SF
Ownership History
Purchase Details
Purchase Details
Home Financials for this Owner
Home Financials are based on the most recent Mortgage that was taken out on this home.Purchase Details
Home Financials for this Owner
Home Financials are based on the most recent Mortgage that was taken out on this home.Purchase Details
Similar Homes in the area
Home Values in the Area
Average Home Value in this Area
Purchase History
| Date | Type | Sale Price | Title Company |
|---|---|---|---|
| Quit Claim Deed | -- | None Available | |
| Quit Claim Deed | -- | None Available | |
| Deed | $260,000 | -- | |
| Deed | $172,500 | -- | |
| Deed | $172,500 | -- | |
| Deed | $142,900 | -- | |
| Deed | $142,900 | -- |
Mortgage History
| Date | Status | Loan Amount | Loan Type |
|---|---|---|---|
| Previous Owner | $236,300 | New Conventional | |
| Previous Owner | $50,000 | No Value Available | |
| Previous Owner | $50,000 | Purchase Money Mortgage | |
| Previous Owner | $138,000 | Purchase Money Mortgage |
Property History
| Date | Event | Price | Change | Sq Ft Price |
|---|---|---|---|---|
| 07/04/2025 07/04/25 | Pending | -- | -- | -- |
| 06/02/2025 06/02/25 | For Sale | $440,000 | +58.3% | $209 / Sq Ft |
| 08/19/2016 08/19/16 | Sold | $278,000 | -2.4% | $172 / Sq Ft |
| 06/26/2016 06/26/16 | Pending | -- | -- | -- |
| 06/08/2016 06/08/16 | For Sale | $284,900 | -- | $176 / Sq Ft |
Tax History Compared to Growth
Tax History
| Year | Tax Paid | Tax Assessment Tax Assessment Total Assessment is a certain percentage of the fair market value that is determined by local assessors to be the total taxable value of land and additions on the property. | Land | Improvement |
|---|---|---|---|---|
| 2025 | $7,793 | $454,400 | $0 | $454,400 |
| 2024 | $7,091 | $425,400 | $0 | $425,400 |
| 2023 | $6,430 | $366,200 | $0 | $366,200 |
| 2022 | $7,173 | $368,800 | $0 | $368,800 |
| 2021 | $6,385 | $315,600 | $0 | $315,600 |
| 2020 | $5,830 | $303,000 | $0 | $303,000 |
| 2019 | $5,683 | $293,400 | $0 | $293,400 |
| 2018 | $5,165 | $266,500 | $0 | $266,500 |
| 2017 | $4,616 | $242,200 | $0 | $242,200 |
| 2016 | $4,590 | $238,700 | $0 | $238,700 |
| 2015 | $4,709 | $247,200 | $0 | $247,200 |
| 2014 | $4,779 | $245,700 | $0 | $245,700 |
Agents Affiliated with this Home
-
B
Seller's Agent in 2025
Barrett & Comeau Group
Barrett Sotheby's International Realty
(978) 369-6453
5 in this area
86 Total Sales
-

Seller Co-Listing Agent in 2025
Amy Barrett
Barrett Sotheby's International Realty
(978) 807-4334
5 in this area
92 Total Sales
-
M
Seller's Agent in 2016
Marty Oldham
Keller Williams Realty Boston Northwest
-

Buyer's Agent in 2016
Darren Franco
Spectrum Real Estate, LLC
(617) 901-1050
8 Total Sales
Map
Source: MLS Property Information Network (MLS PIN)
MLS Number: 72019864
APN: ACTO-000004B-000123-000163
- 484 Great Road -6
- 484 Great Road -4
- 484 Great Road -3
- 554 Great Elm Way
- 9 Breezy Point Rd
- 484 Great Rd
- 484 Great Rd
- 5 Samantha Way Unit 5
- 420 Great Rd Unit B9
- 123 Skyline Dr Unit 123
- 382 Great Rd Unit B203
- 388 Great Rd Unit A1
- 388 Great Rd Unit B14
- 388 Great Rd Unit B23
- 386 Great Rd Unit A3
- 17 Wyndcliff Dr
- 1 Chase Path Unit 1
- 17 Northbriar Rd
- 18 Milldam Rd
- 22 University Dr
