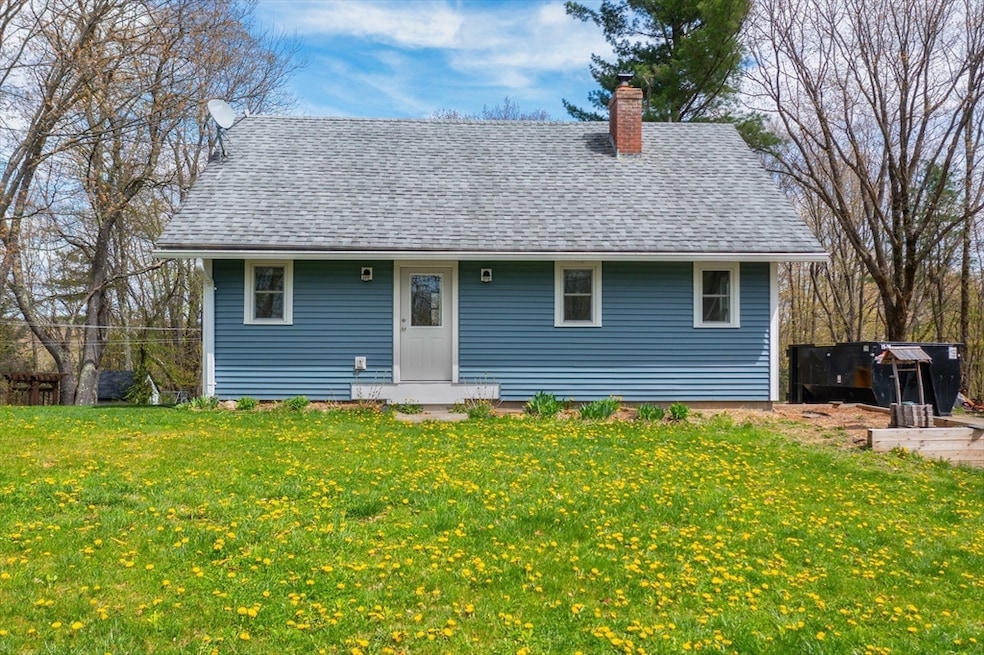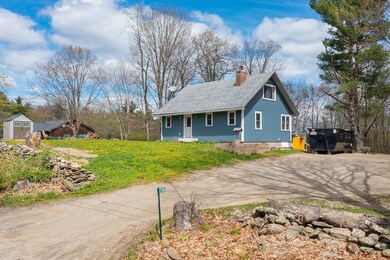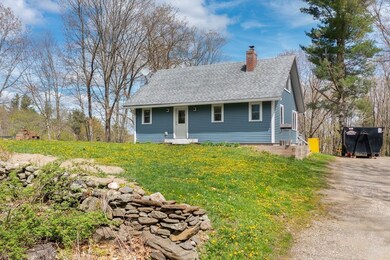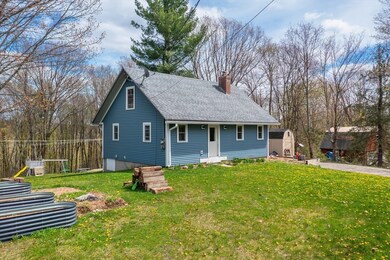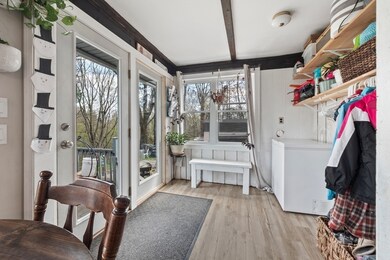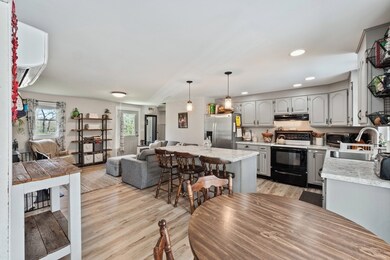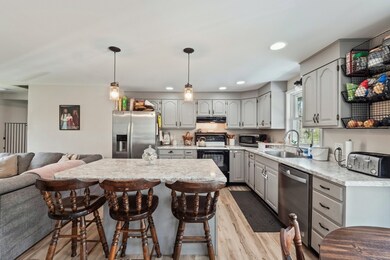
238 Bryant St Chesterfield, MA 01012
Highlights
- Open Floorplan
- Deck
- 1 Fireplace
- Cape Cod Architecture
- Wood Burning Stove
- No HOA
About This Home
As of June 2024This sweet, renovated 2 bedroom cape is nestled on an acre of land in Chesterfield! This cozy home has an open kitchen/living area and so many upgrades including newer stainless steel appliances, new flooring, updated kitchen and bath, mini-splits and all new windows, doors and siding. Enter from the deck into the mudroom with plenty of space for coats, shoes and storage, then onto the kitchen with an island, new counter tops, space for a table and chairs and more! The cozy living area is bright and sunny, featuring a stone fireplace with a wood burning stove insert for supplemental heating. A small office and renovated bathroom with laundry and beautiful tile floors complete this level. Upstairs the space is split, one large bedroom and a second smaller one, both with new vinyl plank flooring and lots of light. The yard has stone walls, is open and cleared with tons of space and sun for a garden, relaxation and play.
Home Details
Home Type
- Single Family
Est. Annual Taxes
- $2,566
Year Built
- Built in 1972 | Remodeled
Lot Details
- 1 Acre Lot
- Near Conservation Area
- Stone Wall
- Gentle Sloping Lot
- Cleared Lot
- Property is zoned AR
Home Design
- Cape Cod Architecture
- Block Foundation
- Frame Construction
- Blown Fiberglass Insulation
- Shingle Roof
Interior Spaces
- 1,152 Sq Ft Home
- Open Floorplan
- Recessed Lighting
- Light Fixtures
- 1 Fireplace
- Wood Burning Stove
- Insulated Windows
- Insulated Doors
- Home Office
Kitchen
- Range
- Microwave
- Dishwasher
- Kitchen Island
- Upgraded Countertops
Flooring
- Ceramic Tile
- Vinyl
Bedrooms and Bathrooms
- 2 Bedrooms
- Primary bedroom located on second floor
- 1 Full Bathroom
Laundry
- Laundry on main level
- Washer and Electric Dryer Hookup
Basement
- Dirt Floor
- Crawl Space
Parking
- 4 Car Parking Spaces
- Unpaved Parking
- Open Parking
- Off-Street Parking
Outdoor Features
- Deck
- Rain Gutters
Location
- Property is near schools
Schools
- New Hingham Elementary School
- HRMS Middle School
- HRHS High School
Utilities
- Ductless Heating Or Cooling System
- 2 Cooling Zones
- 3 Heating Zones
- Pellet Stove burns compressed wood to generate heat
- Electric Baseboard Heater
- 100 Amp Service
- Private Water Source
- Tankless Water Heater
- Private Sewer
- High Speed Internet
Community Details
- No Home Owners Association
Listing and Financial Details
- Assessor Parcel Number M:037 P:0008,3413107
Ownership History
Purchase Details
Home Financials for this Owner
Home Financials are based on the most recent Mortgage that was taken out on this home.Purchase Details
Home Financials for this Owner
Home Financials are based on the most recent Mortgage that was taken out on this home.Map
Similar Homes in the area
Home Values in the Area
Average Home Value in this Area
Purchase History
| Date | Type | Sale Price | Title Company |
|---|---|---|---|
| Warranty Deed | $287,000 | None Available | |
| Warranty Deed | $287,000 | None Available | |
| Warranty Deed | $130,500 | -- | |
| Warranty Deed | $130,500 | -- |
Mortgage History
| Date | Status | Loan Amount | Loan Type |
|---|---|---|---|
| Open | $264,500 | Purchase Money Mortgage | |
| Closed | $25,000 | Second Mortgage Made To Cover Down Payment | |
| Closed | $264,500 | Purchase Money Mortgage | |
| Previous Owner | $134,190 | New Conventional | |
| Previous Owner | $10,000 | No Value Available | |
| Previous Owner | $44,465 | No Value Available | |
| Previous Owner | $88,718 | No Value Available |
Property History
| Date | Event | Price | Change | Sq Ft Price |
|---|---|---|---|---|
| 06/28/2024 06/28/24 | Sold | $287,000 | -0.7% | $249 / Sq Ft |
| 05/28/2024 05/28/24 | Pending | -- | -- | -- |
| 05/24/2024 05/24/24 | For Sale | $289,000 | 0.0% | $251 / Sq Ft |
| 05/20/2024 05/20/24 | Pending | -- | -- | -- |
| 05/15/2024 05/15/24 | For Sale | $289,000 | +121.5% | $251 / Sq Ft |
| 10/04/2016 10/04/16 | Sold | $130,500 | -3.3% | $113 / Sq Ft |
| 06/17/2016 06/17/16 | Pending | -- | -- | -- |
| 05/14/2016 05/14/16 | For Sale | $135,000 | -- | $117 / Sq Ft |
Tax History
| Year | Tax Paid | Tax Assessment Tax Assessment Total Assessment is a certain percentage of the fair market value that is determined by local assessors to be the total taxable value of land and additions on the property. | Land | Improvement |
|---|---|---|---|---|
| 2025 | $3,962 | $255,300 | $31,500 | $223,800 |
| 2024 | $2,566 | $171,400 | $30,000 | $141,400 |
| 2023 | $2,534 | $159,200 | $28,800 | $130,400 |
| 2022 | $2,560 | $140,300 | $28,800 | $111,500 |
| 2021 | $2,513 | $124,400 | $28,800 | $95,600 |
| 2020 | $2,474 | $123,000 | $28,800 | $94,200 |
| 2019 | $2,467 | $123,400 | $27,800 | $95,600 |
| 2018 | $2,408 | $122,600 | $27,800 | $94,800 |
| 2017 | $2,251 | $118,000 | $27,600 | $90,400 |
| 2016 | $2,214 | $118,000 | $27,600 | $90,400 |
| 2015 | $2,111 | $110,600 | $27,000 | $83,600 |
| 2014 | $2,062 | $111,800 | $27,000 | $84,800 |
Source: MLS Property Information Network (MLS PIN)
MLS Number: 73237807
APN: CHES-000037-000000-000008
- 134 Indian Hollow Rd
- 40 East St
- 11 Bryant St
- 150 Northwest Rd
- 63 Sugar Hill Rd
- 574 Main Rd
- 44 Goss Hill Rd
- 279 Goss Hill Rd
- 325 East St
- 330 East St
- 191 Goss Hill Rd
- 57 Fairman Rd
- Lot A Reservoir Rd
- 31 Farmhouse Rd
- 24 Old Main Rd
- 0 Northwest Rd
- 345 Harvey Rd
- 113 Norwich Lake
- 398 Old Post Rd
- 41 Pine Island Lake Rd
