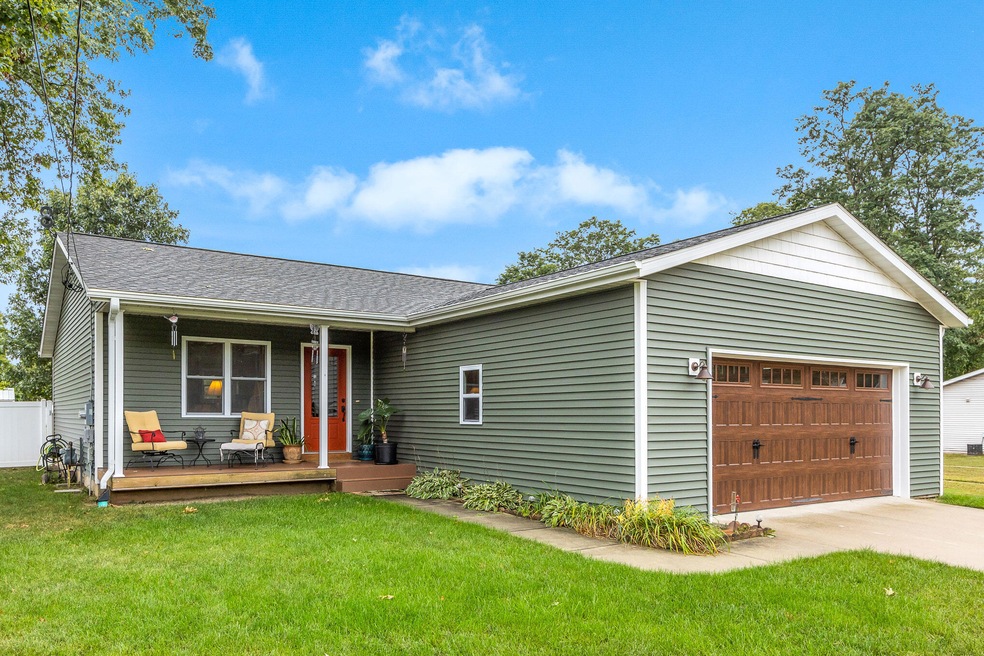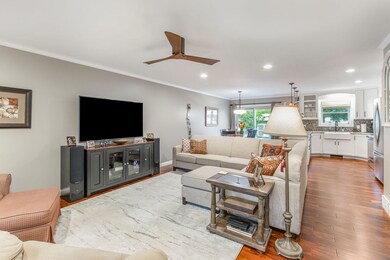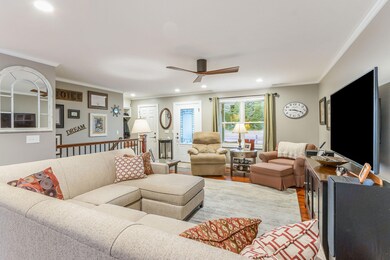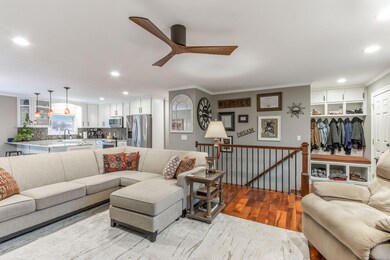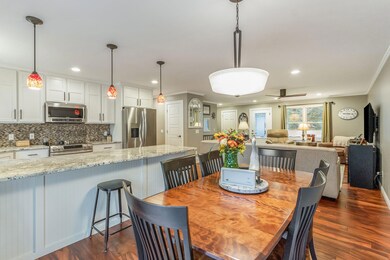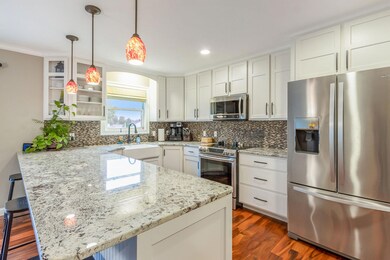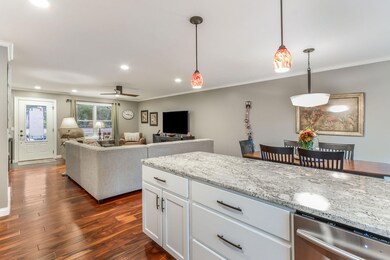
238 Charles St Otsego, MI 49078
Highlights
- Deck
- Porch
- Eat-In Kitchen
- Wood Flooring
- 2 Car Attached Garage
- Snack Bar or Counter
About This Home
As of October 2022The pictures speak for themselves of the pride of ownership exhibited in this home. The open floor plan and flow make it the perfect place to enjoy family and friends. The kitchen has custom Washburn cabinets, granite counter tops, snack bar, stainless steel appliances and beautiful hardwood flooring. Main floor master bedroom has a walk-in closet with washer and dryer, private bath with tiled shower for two, soaker tub and double cherry custom Washburn cabinets/vanity with granite top. There is a second main floor bedroom & full bath with granite sink top that has been updated. Five panel solid core doors throughout. The lower level has a finished family room with exercise area. There is another large unfinished portion of the basement with an egress window and roughed in plumbing for another bedroom and bathroom. Two car attached garage. Fenced backyard, new storage shed, new composite decking on covered front porch and outside faucets on separate water meter. New 50 gallon water heater, roof and siding 2 years old. Furnace serviced yearly. Walking distance to town, schools and library. Easy access to US-131 expressway. Reserved Items: Key holder, picture holder, TV mount, Dyson Vac, garage speakers, kayak lift, garage hose reel, bike rack storage frame & electric cord reel.
Last Agent to Sell the Property
Denise Atwood
Berkshire Hathaway HomeServices MI Listed on: 09/26/2022
Home Details
Home Type
- Single Family
Est. Annual Taxes
- $2,733
Year Built
- Built in 2008
Lot Details
- 0.25 Acre Lot
- Lot Dimensions are 66 x 165
- Shrub
- Level Lot
- Back Yard Fenced
Parking
- 2 Car Attached Garage
- Garage Door Opener
Home Design
- Composition Roof
- Vinyl Siding
Interior Spaces
- 1-Story Property
- Ceiling Fan
- Insulated Windows
- Window Treatments
- Window Screens
- Basement Fills Entire Space Under The House
Kitchen
- Eat-In Kitchen
- Range
- Microwave
- Dishwasher
- Snack Bar or Counter
Flooring
- Wood
- Ceramic Tile
Bedrooms and Bathrooms
- 2 Main Level Bedrooms
- 2 Full Bathrooms
Laundry
- Laundry on main level
- Dryer
- Washer
Outdoor Features
- Deck
- Shed
- Storage Shed
- Porch
Utilities
- Forced Air Heating and Cooling System
- Heating System Uses Natural Gas
- Natural Gas Water Heater
- Water Softener is Owned
- Cable TV Available
Ownership History
Purchase Details
Home Financials for this Owner
Home Financials are based on the most recent Mortgage that was taken out on this home.Purchase Details
Home Financials for this Owner
Home Financials are based on the most recent Mortgage that was taken out on this home.Purchase Details
Purchase Details
Home Financials for this Owner
Home Financials are based on the most recent Mortgage that was taken out on this home.Purchase Details
Home Financials for this Owner
Home Financials are based on the most recent Mortgage that was taken out on this home.Purchase Details
Purchase Details
Similar Homes in Otsego, MI
Home Values in the Area
Average Home Value in this Area
Purchase History
| Date | Type | Sale Price | Title Company |
|---|---|---|---|
| Warranty Deed | $275,000 | -- | |
| Warranty Deed | $118,000 | Title Resource Agency | |
| Sheriffs Deed | $119,197 | None Available | |
| Warranty Deed | $118,000 | Devon Title Agency | |
| Warranty Deed | $17,000 | Devon Title Agency | |
| Land Contract | -- | None Available | |
| Deed | -- | -- |
Mortgage History
| Date | Status | Loan Amount | Loan Type |
|---|---|---|---|
| Open | $275,000 | VA | |
| Previous Owner | $94,400 | New Conventional | |
| Previous Owner | $120,360 | Unknown |
Property History
| Date | Event | Price | Change | Sq Ft Price |
|---|---|---|---|---|
| 10/28/2022 10/28/22 | Sold | $275,000 | +1.9% | $143 / Sq Ft |
| 09/27/2022 09/27/22 | Pending | -- | -- | -- |
| 09/26/2022 09/26/22 | For Sale | $269,900 | +128.7% | $141 / Sq Ft |
| 07/07/2015 07/07/15 | Sold | $118,000 | -4.8% | $66 / Sq Ft |
| 07/06/2015 07/06/15 | For Sale | $124,000 | -- | $70 / Sq Ft |
| 07/05/2015 07/05/15 | Pending | -- | -- | -- |
Tax History Compared to Growth
Tax History
| Year | Tax Paid | Tax Assessment Tax Assessment Total Assessment is a certain percentage of the fair market value that is determined by local assessors to be the total taxable value of land and additions on the property. | Land | Improvement |
|---|---|---|---|---|
| 2025 | $5,293 | $148,400 | $10,900 | $137,500 |
| 2024 | $2,742 | $127,600 | $6,500 | $121,100 |
| 2023 | $4,331 | $112,500 | $6,100 | $106,400 |
| 2022 | $2,742 | $99,400 | $6,100 | $93,300 |
| 2021 | $2,733 | $88,400 | $6,100 | $82,300 |
| 2020 | $2,694 | $80,300 | $6,100 | $74,200 |
| 2019 | $2,621 | $74,900 | $6,100 | $68,800 |
| 2018 | $2,553 | $70,000 | $6,100 | $63,900 |
| 2017 | $0 | $62,000 | $8,900 | $53,100 |
| 2016 | $0 | $55,600 | $7,000 | $48,600 |
| 2015 | -- | $55,600 | $7,000 | $48,600 |
| 2014 | $2,234 | $51,100 | $7,700 | $43,400 |
| 2013 | $2,234 | $50,700 | $7,700 | $43,000 |
Agents Affiliated with this Home
-
D
Seller's Agent in 2022
Denise Atwood
Berkshire Hathaway HomeServices MI
-
S
Buyer's Agent in 2022
Stephanie Hino
Novosad Realty Partners
(616) 575-1800
1 in this area
25 Total Sales
-

Seller's Agent in 2015
Nick Breedveld
Jaqua, REALTORS
(269) 377-8075
16 in this area
44 Total Sales
Map
Source: Southwestern Michigan Association of REALTORS®
MLS Number: 22041402
APN: 54-023-055-00
- 423 Kalamazoo St
- 345 E Franklin St
- 403 E Franklin St
- 521 E Morrell St
- 330 W Hammond St
- 1431 Michigan 89
- 702 Barton St
- 1635 Aspen Trail
- 0 Briarwood St Unit 25002251
- 1647 Aspen Trail
- Elements 1870 Plan at Southpointe Trails
- Integrity 1605 Plan at Southpointe Trails
- Elements 2070 Plan at Southpointe Trails
- Integrity 2000 Plan at Southpointe Trails
- Elements 1680 Plan at Southpointe Trails
- integrity 2280 Plan at Southpointe Trails
- Integrity 1910 Plan at Southpointe Trails
- integrity 1800 Plan at Southpointe Trails
- Integrity 2061 V8.1a Plan at Southpointe Trails
- Elements 2390 Plan at Southpointe Trails
