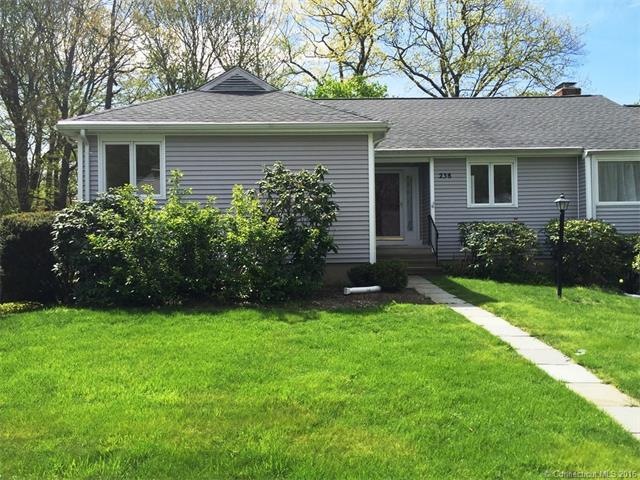
238 Deer Run Unit 238 Shelton, CT 06484
Estimated Value: $518,807 - $554,000
About This Home
As of August 2016Completely updated Breckinridge Ranch Unit in desirable Aspetuck Village. End unit has 2 bedrooms, 2 bathrooms and sunroom all on one level. Features updated kitchen with brand new appliances, tile backsplash and newly painted cabinets. New carpeting and paint throughout. New solid core interior doors installed. New furnace. Partially finished basement. Come enjoy ranch style living in Aspetuck Village.
Last Agent to Sell the Property
Carey & Guarrera Real Estate License #REB.0792890 Listed on: 05/14/2016
Property Details
Home Type
- Condominium
Est. Annual Taxes
- $5,231
Year Built
- 1984
Home Design
- Vinyl Siding
Kitchen
- Electric Range
- Dishwasher
Schools
- Pboe Elementary School
Utilities
- Central Air
Community Details
- 500 Units
- Aspetuck Village Community
Ownership History
Purchase Details
Home Financials for this Owner
Home Financials are based on the most recent Mortgage that was taken out on this home.Purchase Details
Purchase Details
Home Financials for this Owner
Home Financials are based on the most recent Mortgage that was taken out on this home.Similar Homes in Shelton, CT
Home Values in the Area
Average Home Value in this Area
Purchase History
| Date | Buyer | Sale Price | Title Company |
|---|---|---|---|
| Dimenna John | $343,000 | -- | |
| Dimenna John | $343,000 | -- | |
| Rayburn Group | $340,000 | -- | |
| Rayburn Group | $340,000 | -- | |
| Mcaree Edward | $400,000 | -- | |
| Mcaree Edward | $400,000 | -- |
Mortgage History
| Date | Status | Borrower | Loan Amount |
|---|---|---|---|
| Previous Owner | Mcaree Edward | $300,000 |
Property History
| Date | Event | Price | Change | Sq Ft Price |
|---|---|---|---|---|
| 08/13/2016 08/13/16 | Sold | $343,000 | -3.4% | $187 / Sq Ft |
| 05/19/2016 05/19/16 | Pending | -- | -- | -- |
| 05/14/2016 05/14/16 | For Sale | $354,900 | -- | $193 / Sq Ft |
Tax History Compared to Growth
Tax History
| Year | Tax Paid | Tax Assessment Tax Assessment Total Assessment is a certain percentage of the fair market value that is determined by local assessors to be the total taxable value of land and additions on the property. | Land | Improvement |
|---|---|---|---|---|
| 2024 | $5,231 | $272,720 | $0 | $272,720 |
| 2023 | $4,764 | $272,720 | $0 | $272,720 |
| 2022 | $4,731 | $270,830 | $0 | $270,830 |
| 2021 | $4,816 | $218,610 | $0 | $218,610 |
| 2020 | $4,901 | $218,610 | $0 | $218,610 |
| 2019 | $4,901 | $218,610 | $0 | $218,610 |
| 2017 | $4,855 | $218,610 | $0 | $218,610 |
| 2015 | $4,098 | $183,680 | $0 | $183,680 |
| 2014 | $4,098 | $183,680 | $0 | $183,680 |
Agents Affiliated with this Home
-
Steve Guarrera

Seller's Agent in 2016
Steve Guarrera
Carey & Guarrera Real Estate
(203) 610-4295
139 in this area
188 Total Sales
-
JAMES GUARRERA

Buyer's Agent in 2016
JAMES GUARRERA
Carey & Guarrera Real Estate
(203) 305-1855
20 in this area
27 Total Sales
Map
Source: SmartMLS
MLS Number: V10135259
APN: SHEL-000089-000033-000238
- 174 Pheasant Ridge Unit 174
- 112 Paugassett Ln Unit 112
- 349 Green Rock
- 356 Green Rock
- 193 Stonehedge Unit 193
- 61 Maler Ave
- 30 Balsam Cir
- Lot 3 House #5 Steeple View Ln
- Lot 6 House #10 Steeple View Ln
- 37 Independence Dr
- 67 Sorghum Rd
- 202 Buddington Rd
- 48 Jardin Cir
- 14 Button Rd
- 12 Maple Ln
- 21 Maple Ln
- 43 Roaring Brook Ln
- 81 Woodland Park
- 6 Steeple View Ln Unit Lot 7
- 14 Steeple View Ln
