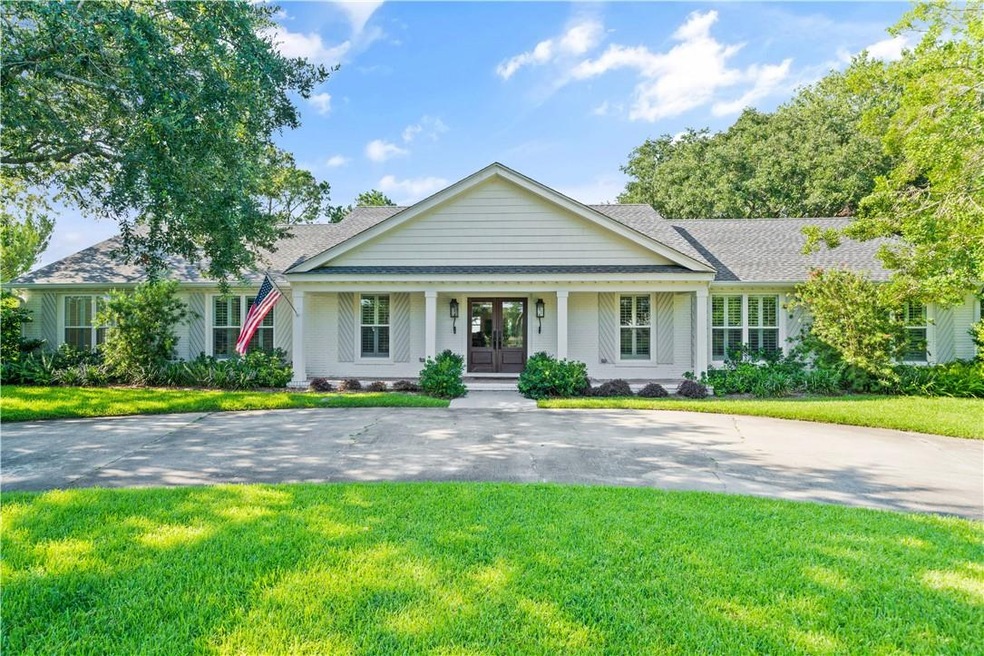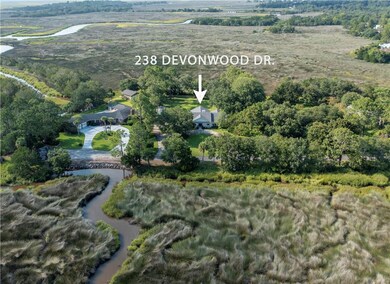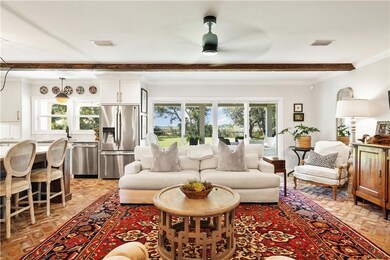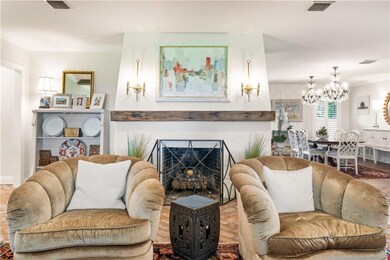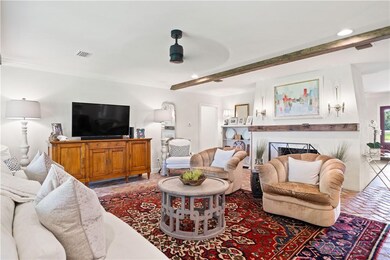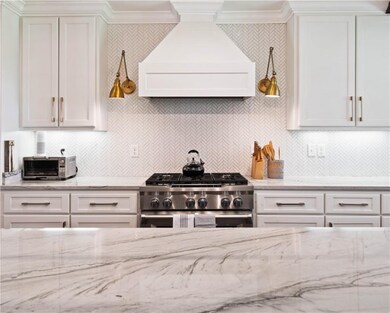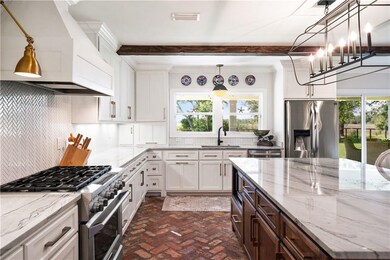
238 Devonwood Dr Saint Simons Island, GA 31522
Highlights
- Access to Tidal Water
- 0.87 Acre Lot
- Wood Flooring
- Oglethorpe Point Elementary School Rated A
- Deck
- Covered patio or porch
About This Home
As of November 2021Beautifully updated 4 bedroom/3 bathroom home with marsh views from both the front & back yards! Home boasts an open concept living area, split bedroom floorplan with two master suites, detached garage and HUGE backyard! Enjoy entertaining on your covered patio while enjoying the views! Tidal creek located across from the home can be used to launch paddle boards and kayaks. Come see all this stunning home has to offer.
Last Agent to Sell the Property
Signature Properties Group Inc. License #378190 Listed on: 09/29/2021
Home Details
Home Type
- Single Family
Est. Annual Taxes
- $6,506
Year Built
- Built in 1971
Lot Details
- 0.87 Acre Lot
- Property fronts a marsh
- Partially Fenced Property
- Sprinkler System
Parking
- 2 Car Garage
Home Design
- Brick Exterior Construction
- Slab Foundation
- Asphalt Roof
Interior Spaces
- 3,216 Sq Ft Home
- 1-Story Property
- Gas Log Fireplace
- Wood Flooring
- Kitchen Island
- Laundry Room
Bedrooms and Bathrooms
- 4 Bedrooms
- 3 Full Bathrooms
Outdoor Features
- Access to Tidal Water
- Deck
- Covered patio or porch
Schools
- Oglethorpe Elementary School
- Glynn Middle School
- Glynn Academy High School
Utilities
- Central Air
Community Details
- Devonwood Estates Subdivision
Listing and Financial Details
- Assessor Parcel Number 04-01783
Ownership History
Purchase Details
Home Financials for this Owner
Home Financials are based on the most recent Mortgage that was taken out on this home.Purchase Details
Home Financials for this Owner
Home Financials are based on the most recent Mortgage that was taken out on this home.Purchase Details
Home Financials for this Owner
Home Financials are based on the most recent Mortgage that was taken out on this home.Similar Homes in the area
Home Values in the Area
Average Home Value in this Area
Purchase History
| Date | Type | Sale Price | Title Company |
|---|---|---|---|
| Warranty Deed | $1,223,000 | -- | |
| Quit Claim Deed | $560,000 | -- | |
| Warranty Deed | $560,000 | -- | |
| Warranty Deed | $560,000 | -- |
Mortgage History
| Date | Status | Loan Amount | Loan Type |
|---|---|---|---|
| Open | $550,000 | New Conventional | |
| Previous Owner | $100,000 | New Conventional | |
| Previous Owner | $420,000 | New Conventional | |
| Previous Owner | $420,000 | New Conventional |
Property History
| Date | Event | Price | Change | Sq Ft Price |
|---|---|---|---|---|
| 11/01/2021 11/01/21 | Sold | $1,223,000 | -2.2% | $380 / Sq Ft |
| 10/02/2021 10/02/21 | Pending | -- | -- | -- |
| 09/29/2021 09/29/21 | For Sale | $1,250,000 | +123.2% | $389 / Sq Ft |
| 03/29/2017 03/29/17 | Sold | $560,000 | -6.2% | $266 / Sq Ft |
| 02/15/2017 02/15/17 | Pending | -- | -- | -- |
| 02/10/2017 02/10/17 | For Sale | $597,000 | -- | $283 / Sq Ft |
Tax History Compared to Growth
Tax History
| Year | Tax Paid | Tax Assessment Tax Assessment Total Assessment is a certain percentage of the fair market value that is determined by local assessors to be the total taxable value of land and additions on the property. | Land | Improvement |
|---|---|---|---|---|
| 2024 | $15,270 | $608,880 | $205,200 | $403,680 |
| 2023 | $5,551 | $608,880 | $205,200 | $403,680 |
| 2022 | $6,053 | $400,760 | $205,200 | $195,560 |
| 2021 | $6,445 | $244,400 | $102,600 | $141,800 |
| 2020 | $6,506 | $244,400 | $102,600 | $141,800 |
| 2019 | $6,506 | $244,400 | $102,600 | $141,800 |
| 2018 | $5,698 | $213,440 | $102,600 | $110,840 |
| 2017 | $1,197 | $173,800 | $82,080 | $91,720 |
| 2016 | $970 | $159,120 | $82,080 | $77,040 |
| 2015 | $970 | $159,120 | $82,080 | $77,040 |
| 2014 | $970 | $159,120 | $82,080 | $77,040 |
Agents Affiliated with this Home
-
Margaret Proctor
M
Seller's Agent in 2021
Margaret Proctor
Signature Properties Group Inc.
(912) 222-6629
21 in this area
33 Total Sales
-
Carew Rowell

Buyer's Agent in 2021
Carew Rowell
Carew Rowell Real Estate
(912) 506-8709
30 in this area
48 Total Sales
-
Patsy Bryan
P
Seller's Agent in 2017
Patsy Bryan
BHHS Hodnett Cooper Real Estate
(912) 222-2587
22 in this area
31 Total Sales
-
Jessica Oswald
J
Buyer's Agent in 2017
Jessica Oswald
BHHS Hodnett Cooper Real Estate
(912) 580-8458
10 in this area
15 Total Sales
Map
Source: Golden Isles Association of REALTORS®
MLS Number: 1629390
APN: 04-01783
- 304 Wormslow Ct
- 101 Settlers Rd
- 217 Five Pounds Rd
- 303 Wymberly Rd
- 306 Wild Heron Rd
- 213 Five Pounds Rd
- 502 Rivera Dr
- 206 Youngwood Dr
- 503 Marsh Cir
- 111 Youngwood Dr
- 134 Newfield St
- 813 Hamilton Landing Dr
- 205 Reynoso Ave
- 264 Menendez Ave
- 147 Harrison Pointe Dr
- 200 Colgana Way
- 2404 Frederica Rd
- 215 Menendez Ave
- 112 Newfield St
- 107 Reynoso Ave
