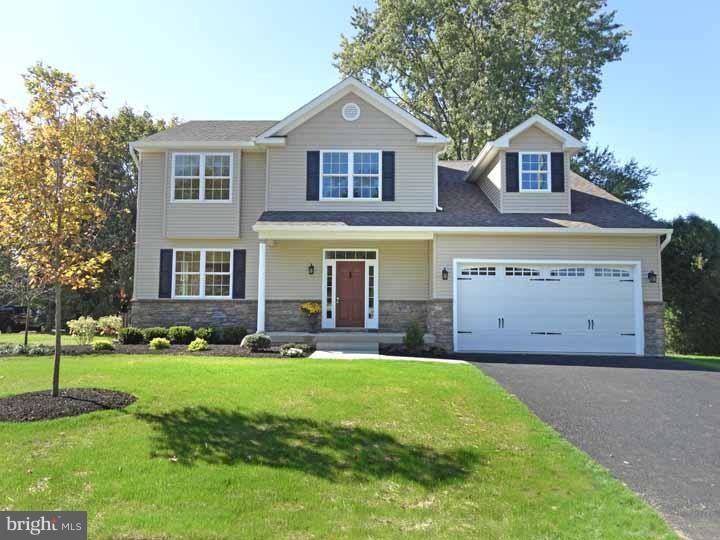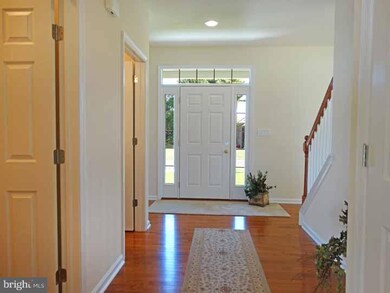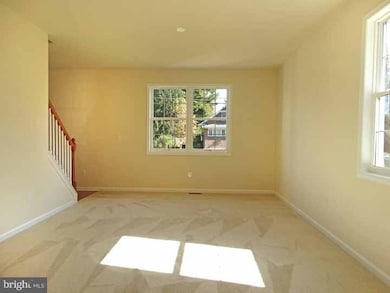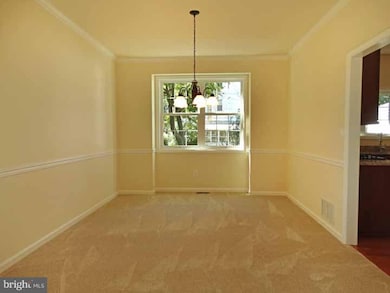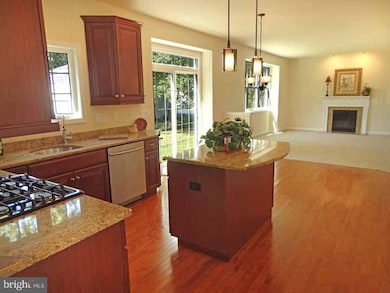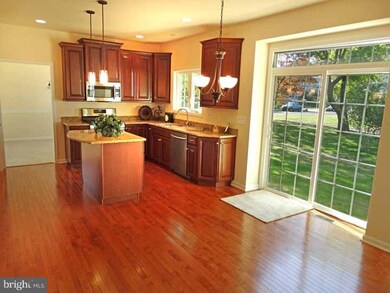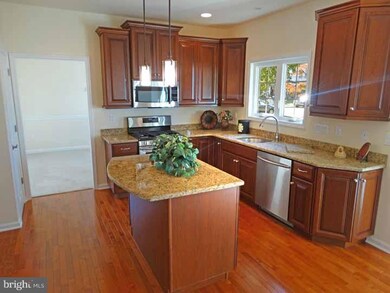
238 Fairview Ave Penndel, PA 19047
Middletown Township NeighborhoodHighlights
- Newly Remodeled
- Wood Flooring
- Corner Lot
- Colonial Architecture
- Attic
- No HOA
About This Home
As of June 2024A New Construction Stone Front Colonial, built with Extraodinary Quality, has 4 Bdr and 2 1/2 baths, ready for Immediate Possession. Over 2400 SQ.FT of Living Space, 9'Ceilings, Recessed Lighting,Bruce Hardwood floors in Foyer, Hallway, Mud Room and Kitchen. Neutral Carpeting in Family Room, Dining Room, Living Room. Stairs are carpeted with a runner, exposing the gorgeous solid oak.. Gourmet Kitchen has 42 " Wall Cabinets, Granite Counter top, and Center Island, Samsung Stainless Steel Appliances, Pantry closet, Gas cooking. Gas Fireplace in Family Room,Granite Surround. 2nd Level-Master Suite offers luxurious Master Bath, with Double Sink Vanity with Cultured Marble Tops, Warm Water Jacuzzi, Stall Shower, Elongated Toilets in all baths. Huge Walk In Closet. Laundry Center is a separate room. All Bedrooms have large closet space. 2 Zone Central Heat, Low-E Windows-Heritage 35 year Tamko Shingles with Mold and Algae Protection, Carriage Style Garage Doors, Landscaping Package. 9 FT Basement Walls. 6FT. Privacy Panel runs across back of house. 5 minutes from train station. DARE TO COMPARE!
Home Details
Home Type
- Single Family
Est. Annual Taxes
- $7,500
Year Built
- Built in 2013 | Newly Remodeled
Lot Details
- 0.25 Acre Lot
- Lot Dimensions are 100 x 100
- Corner Lot
Home Design
- Colonial Architecture
- Shingle Roof
- Stone Siding
- Concrete Perimeter Foundation
Interior Spaces
- 2,400 Sq Ft Home
- Property has 2 Levels
- Ceiling height of 9 feet or more
- Ceiling Fan
- Gas Fireplace
- Family Room
- Living Room
- Dining Room
- Laundry on upper level
- Attic
Kitchen
- Eat-In Kitchen
- Butlers Pantry
- Self-Cleaning Oven
- Dishwasher
- Kitchen Island
- Trash Compactor
- Disposal
Flooring
- Wood
- Wall to Wall Carpet
Bedrooms and Bathrooms
- 4 Bedrooms
- En-Suite Primary Bedroom
- En-Suite Bathroom
- Walk-in Shower
Basement
- Basement Fills Entire Space Under The House
- Exterior Basement Entry
Parking
- 3 Open Parking Spaces
- 5 Parking Spaces
Eco-Friendly Details
- Energy-Efficient Appliances
- Energy-Efficient Windows
Schools
- Hoover Elementary School
- Sandburg Middle School
- Neshaminy High School
Utilities
- Central Air
- Heating System Uses Gas
- 200+ Amp Service
- Electric Water Heater
- Cable TV Available
Community Details
- No Home Owners Association
- Penndel Subdivision
Listing and Financial Details
- Assessor Parcel Number 3231932
Ownership History
Purchase Details
Home Financials for this Owner
Home Financials are based on the most recent Mortgage that was taken out on this home.Purchase Details
Home Financials for this Owner
Home Financials are based on the most recent Mortgage that was taken out on this home.Purchase Details
Similar Homes in the area
Home Values in the Area
Average Home Value in this Area
Purchase History
| Date | Type | Sale Price | Title Company |
|---|---|---|---|
| Deed | $662,000 | Knight Abstract Services | |
| Deed | $415,000 | Stewart Title Guaranty Co | |
| Deed | $70,000 | None Available |
Mortgage History
| Date | Status | Loan Amount | Loan Type |
|---|---|---|---|
| Open | $125,000 | Credit Line Revolving | |
| Previous Owner | $300,000 | New Conventional |
Property History
| Date | Event | Price | Change | Sq Ft Price |
|---|---|---|---|---|
| 06/28/2024 06/28/24 | Sold | $663,000 | 0.0% | $169 / Sq Ft |
| 05/22/2024 05/22/24 | Pending | -- | -- | -- |
| 05/17/2024 05/17/24 | For Sale | $663,000 | +44.4% | $169 / Sq Ft |
| 10/06/2014 10/06/14 | Sold | $459,000 | 0.0% | $117 / Sq Ft |
| 09/17/2014 09/17/14 | Pending | -- | -- | -- |
| 08/25/2014 08/25/14 | Price Changed | $459,000 | +2.2% | $117 / Sq Ft |
| 08/04/2014 08/04/14 | For Sale | $449,000 | +8.2% | $115 / Sq Ft |
| 01/31/2014 01/31/14 | Sold | $415,000 | -0.9% | $173 / Sq Ft |
| 12/06/2013 12/06/13 | Pending | -- | -- | -- |
| 11/14/2013 11/14/13 | Price Changed | $418,900 | -2.6% | $175 / Sq Ft |
| 10/03/2013 10/03/13 | For Sale | $429,900 | -- | $179 / Sq Ft |
Tax History Compared to Growth
Tax History
| Year | Tax Paid | Tax Assessment Tax Assessment Total Assessment is a certain percentage of the fair market value that is determined by local assessors to be the total taxable value of land and additions on the property. | Land | Improvement |
|---|---|---|---|---|
| 2024 | $9,952 | $44,530 | $6,520 | $38,010 |
| 2023 | $9,863 | $44,530 | $6,520 | $38,010 |
| 2022 | $9,612 | $44,530 | $6,520 | $38,010 |
| 2021 | $9,745 | $44,530 | $6,520 | $38,010 |
| 2020 | $9,768 | $44,530 | $6,520 | $38,010 |
| 2019 | $9,563 | $44,530 | $6,520 | $38,010 |
| 2018 | $9,376 | $44,530 | $6,520 | $38,010 |
| 2017 | $9,151 | $44,530 | $6,520 | $38,010 |
| 2016 | $8,998 | $44,530 | $6,520 | $38,010 |
| 2015 | -- | $44,530 | $6,520 | $38,010 |
| 2014 | -- | $6,520 | $6,520 | $0 |
Agents Affiliated with this Home
-
Raymond Jones

Seller's Agent in 2024
Raymond Jones
EXP Realty, LLC
(215) 431-7653
10 in this area
76 Total Sales
-
John Capella

Buyer's Agent in 2024
John Capella
KW Empower
(215) 906-0205
1 in this area
75 Total Sales
-
M
Seller's Agent in 2014
Margaret Meeks
Long & Foster
-
Adele Guiteras
A
Seller's Agent in 2014
Adele Guiteras
Heritage Homes Realty
(267) 574-1111
1 Total Sale
-
Robin Kemmerer

Buyer's Agent in 2014
Robin Kemmerer
Robin Kemmerer Associates Inc
(215) 949-0810
49 in this area
279 Total Sales
Map
Source: Bright MLS
MLS Number: 1003607760
APN: 32-003-193-002
- 344 W Woodland Ave
- 139 Crescent St
- 547 Hulmeville Ave
- 56 W Lincoln Hwy
- 776 E Parker St Unit B1
- 35 W Lincoln Hwy
- 745 Sparrow Ln Unit 5C1
- 24 W Lincoln Hwy
- 704 E Parker St Unit C1
- 618 Highpointe Cir
- 696 Bellevue Ave
- 643 Comly Ave
- 422 Jefferson Ave
- 179 Durham Rd
- 2 E Fairview Ave
- 6569 Senator Ln
- 710 Hulmeville Ave
- 4 E Fairview Ave
- 6529 Jefferson Ct
- 526 Durham Rd
