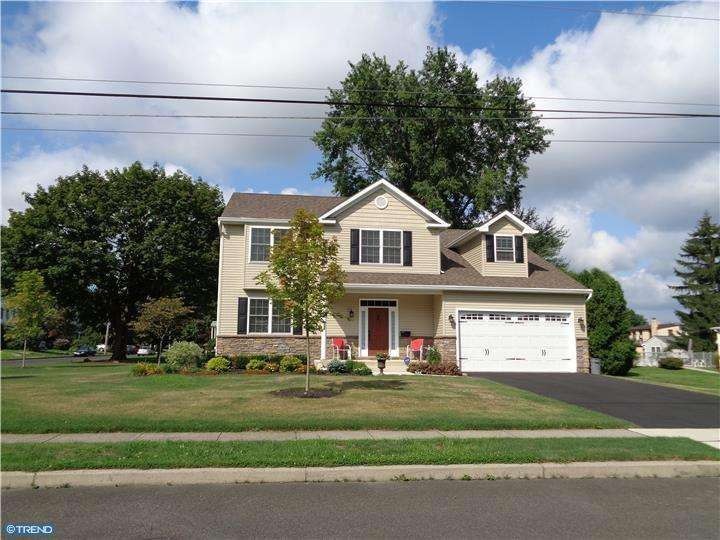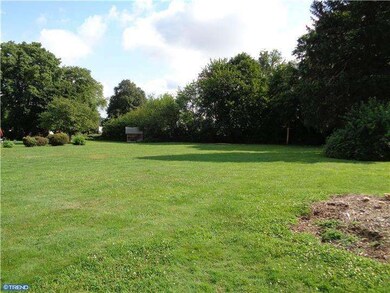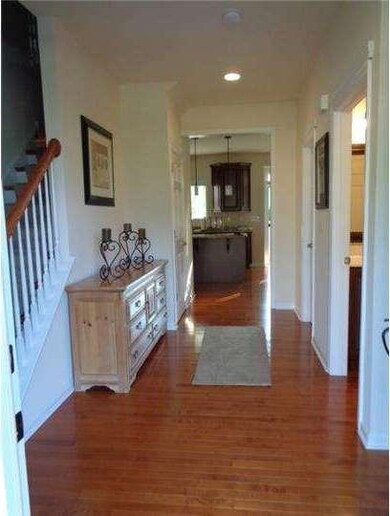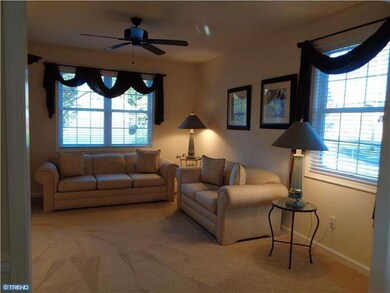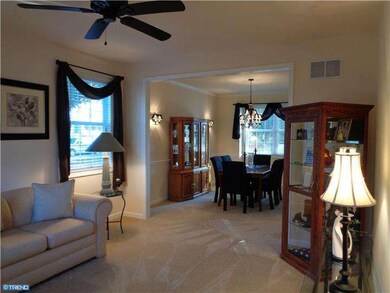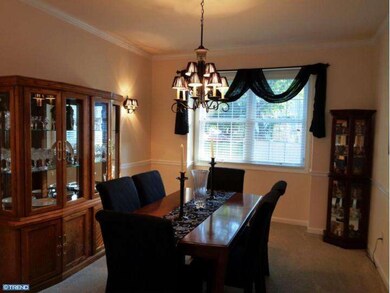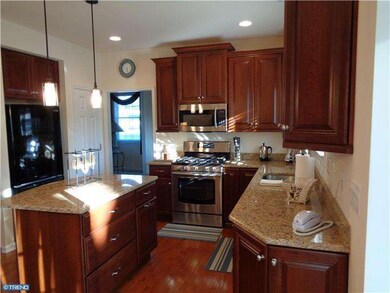
238 Fairview Ave Penndel, PA 19047
Middletown Township NeighborhoodHighlights
- Commercial Range
- Whirlpool Bathtub
- 1 Fireplace
- Colonial Architecture
- Attic
- Corner Lot
About This Home
As of June 2024Beautiful, Better than New Colonial with 4 bedrooms ,2 1/2 baths and less than a year old. Over $20,000.00 in upgrades. Stunning home features family-style, open living space, multitude of windows with plantation type blinds on every window, hardwood floors in entry foyer, kitchen, breakfast room, powder room and mudroom, Berber carpet in family room. Formal Dining Room. Outstanding gourmet kitchen with cherry cabinets, granite counters and island, self closing cabinets with Lazy Boy and Pullouts. Additional matching wall cabinet, added by Seller, with granite counter in eat-in breakfast room. Kitchen area opens to breakfast area and family room with gas fireplace. Upstairs you will find a tastefully decorated private Master Suite, tray ceiling and luxurious bath,plus its own separate bonus room. (Bonus room would make great nursery, office or larger walk-in closet.) 3 additional nice sized bedrooms, full bath and laundry room complete this level. Other desirable amenities in this wonderful home include, transom,two zoned heating and cooling, upgraded carpets, finished garage, full basement that is a walkout also fully insulated, cable and computer ready, 5 ceiling fans. No personal items for sale.Some exclusions, call Listing Realtor, for details. Minutes to I-95 and Pa Turnpike. Make your appointment today! (NO SIGN ON PROPERTY)
Last Agent to Sell the Property
Margaret Meeks
Long & Foster Real Estate, Inc. Listed on: 08/04/2014
Home Details
Home Type
- Single Family
Est. Annual Taxes
- $1,273
Year Built
- Built in 2013
Lot Details
- 10,100 Sq Ft Lot
- Lot Dimensions are 101x100
- Corner Lot
- Level Lot
- Back, Front, and Side Yard
- Property is in good condition
- Property is zoned R1
Home Design
- Colonial Architecture
- Pitched Roof
- Shingle Roof
- Stone Siding
- Vinyl Siding
- Concrete Perimeter Foundation
Interior Spaces
- Property has 2 Levels
- Ceiling height of 9 feet or more
- Ceiling Fan
- 1 Fireplace
- Family Room
- Living Room
- Dining Room
- Home Security System
- Attic
Kitchen
- Eat-In Kitchen
- Butlers Pantry
- Self-Cleaning Oven
- Commercial Range
- Built-In Range
- Built-In Microwave
- Dishwasher
- Kitchen Island
- Disposal
Bedrooms and Bathrooms
- 4 Bedrooms
- En-Suite Primary Bedroom
- En-Suite Bathroom
- 2.5 Bathrooms
- Whirlpool Bathtub
- Walk-in Shower
Laundry
- Laundry Room
- Laundry on upper level
Basement
- Basement Fills Entire Space Under The House
- Exterior Basement Entry
Parking
- 5 Car Direct Access Garage
- 3 Open Parking Spaces
- Garage Door Opener
Eco-Friendly Details
- Energy-Efficient Appliances
- Energy-Efficient Windows
Outdoor Features
- Exterior Lighting
- Porch
Schools
- Neshaminy High School
Utilities
- Forced Air Heating and Cooling System
- Heating System Uses Gas
- Underground Utilities
- 200+ Amp Service
- Electric Water Heater
- Cable TV Available
Community Details
- No Home Owners Association
- Built by DICICCO
Listing and Financial Details
- Tax Lot 193-002
- Assessor Parcel Number 32-003-193-002
Ownership History
Purchase Details
Home Financials for this Owner
Home Financials are based on the most recent Mortgage that was taken out on this home.Purchase Details
Home Financials for this Owner
Home Financials are based on the most recent Mortgage that was taken out on this home.Purchase Details
Similar Homes in the area
Home Values in the Area
Average Home Value in this Area
Purchase History
| Date | Type | Sale Price | Title Company |
|---|---|---|---|
| Deed | $662,000 | Knight Abstract Services | |
| Deed | $415,000 | Stewart Title Guaranty Co | |
| Deed | $70,000 | None Available |
Mortgage History
| Date | Status | Loan Amount | Loan Type |
|---|---|---|---|
| Open | $125,000 | Credit Line Revolving | |
| Previous Owner | $300,000 | New Conventional |
Property History
| Date | Event | Price | Change | Sq Ft Price |
|---|---|---|---|---|
| 06/28/2024 06/28/24 | Sold | $663,000 | 0.0% | $169 / Sq Ft |
| 05/22/2024 05/22/24 | Pending | -- | -- | -- |
| 05/17/2024 05/17/24 | For Sale | $663,000 | +44.4% | $169 / Sq Ft |
| 10/06/2014 10/06/14 | Sold | $459,000 | 0.0% | $117 / Sq Ft |
| 09/17/2014 09/17/14 | Pending | -- | -- | -- |
| 08/25/2014 08/25/14 | Price Changed | $459,000 | +2.2% | $117 / Sq Ft |
| 08/04/2014 08/04/14 | For Sale | $449,000 | +8.2% | $115 / Sq Ft |
| 01/31/2014 01/31/14 | Sold | $415,000 | -0.9% | $173 / Sq Ft |
| 12/06/2013 12/06/13 | Pending | -- | -- | -- |
| 11/14/2013 11/14/13 | Price Changed | $418,900 | -2.6% | $175 / Sq Ft |
| 10/03/2013 10/03/13 | For Sale | $429,900 | -- | $179 / Sq Ft |
Tax History Compared to Growth
Tax History
| Year | Tax Paid | Tax Assessment Tax Assessment Total Assessment is a certain percentage of the fair market value that is determined by local assessors to be the total taxable value of land and additions on the property. | Land | Improvement |
|---|---|---|---|---|
| 2024 | $9,952 | $44,530 | $6,520 | $38,010 |
| 2023 | $9,863 | $44,530 | $6,520 | $38,010 |
| 2022 | $9,612 | $44,530 | $6,520 | $38,010 |
| 2021 | $9,745 | $44,530 | $6,520 | $38,010 |
| 2020 | $9,768 | $44,530 | $6,520 | $38,010 |
| 2019 | $9,563 | $44,530 | $6,520 | $38,010 |
| 2018 | $9,376 | $44,530 | $6,520 | $38,010 |
| 2017 | $9,151 | $44,530 | $6,520 | $38,010 |
| 2016 | $8,998 | $44,530 | $6,520 | $38,010 |
| 2015 | -- | $44,530 | $6,520 | $38,010 |
| 2014 | -- | $6,520 | $6,520 | $0 |
Agents Affiliated with this Home
-
Raymond Jones

Seller's Agent in 2024
Raymond Jones
EXP Realty, LLC
(215) 431-7653
10 in this area
76 Total Sales
-
John Capella

Buyer's Agent in 2024
John Capella
KW Empower
(215) 906-0205
1 in this area
75 Total Sales
-
M
Seller's Agent in 2014
Margaret Meeks
Long & Foster
-
Adele Guiteras
A
Seller's Agent in 2014
Adele Guiteras
Heritage Homes Realty
(267) 574-1111
1 Total Sale
-
Robin Kemmerer

Buyer's Agent in 2014
Robin Kemmerer
Robin Kemmerer Associates Inc
(215) 949-0810
50 in this area
278 Total Sales
Map
Source: Bright MLS
MLS Number: 1003032380
APN: 32-003-193-002
- 344 W Woodland Ave
- 139 Crescent St
- 547 Hulmeville Ave
- 56 W Lincoln Hwy
- 776 E Parker St Unit B1
- 35 W Lincoln Hwy
- 745 Sparrow Ln Unit 5C1
- 24 W Lincoln Hwy
- 704 E Parker St Unit C1
- 696 Bellevue Ave
- 422 Jefferson Ave
- 179 Durham Rd
- 2 E Fairview Ave
- 6569 Senator Ln
- 710 Hulmeville Ave
- 4 E Fairview Ave
- 6529 Jefferson Ct
- 526 Durham Rd
- 927 Bellevue Ave
- 600 Trenton Rd
