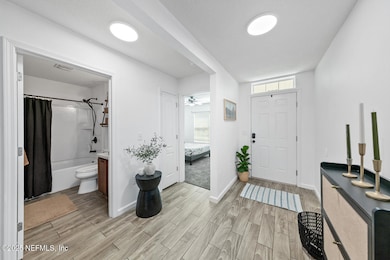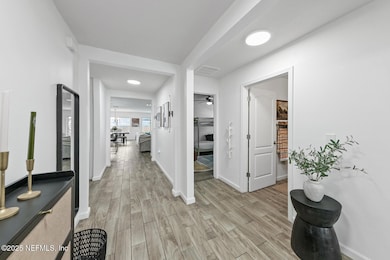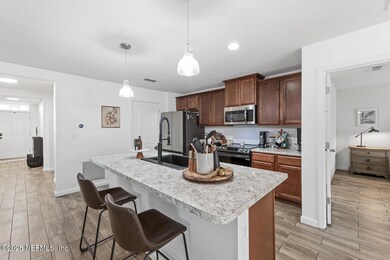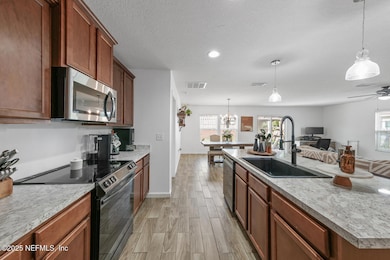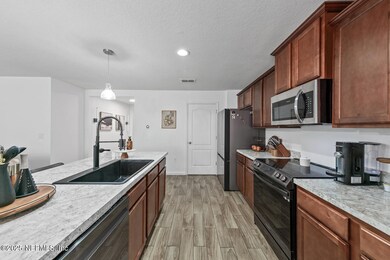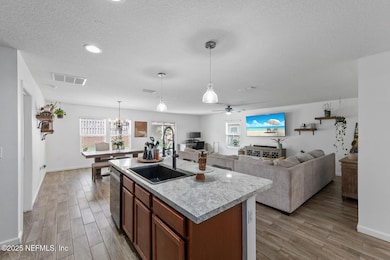
238 Green Palm Ct Saint Augustine, FL 32086
Estimated payment $2,410/month
Highlights
- Contemporary Architecture
- 2 Car Attached Garage
- Breakfast Bar
- Otis A. Mason Elementary School Rated A
- Walk-In Closet
- Patio
About This Home
**OPEN HOUSE SATURDAY AUG. 23, 2025 from 11am to 2pm** BEST PRICE IN CRESCENT KEY!!** Home qualifies for FHA and VA Funding options! Beautiful Crescent Key home features 3 beds, 2 baths and an open plan for easy living.
Upgraded and updated! New wood plank tile flooring throughout entire home! Open kitchen with stainless appliances, neutral interior paint, new sod and full irrigation with a fully fenced yard! Split bedroom plan with generous living space. The large kitchen island with seating area overlooks the family room. Cul-de-sac proximity, plus the community pool and playground just down the block with LOW HOA AND NO CDD FEES! Near US1 for shopping and dining convenience. Only six miles to the beach and only 15 minutes to historic St. Augustine and all the activities and attractions of America's Oldest City! This home is perfect for so many reasons. Call today for a showing.
Open House Schedule
-
Saturday, August 23, 202511:00 am to 2:00 pm8/23/2025 11:00:00 AM +00:008/23/2025 2:00:00 PM +00:00Crescent Key Open House - come see this great home, best price in the community!Add to Calendar
Home Details
Home Type
- Single Family
Est. Annual Taxes
- $4,154
Year Built
- Built in 2018
Lot Details
- 9,583 Sq Ft Lot
- Back Yard Fenced
- Front and Back Yard Sprinklers
HOA Fees
- $75 Monthly HOA Fees
Parking
- 2 Car Attached Garage
Home Design
- Contemporary Architecture
- Shingle Roof
- Siding
Interior Spaces
- 1,726 Sq Ft Home
- 1-Story Property
- Tile Flooring
- Fire and Smoke Detector
Kitchen
- Breakfast Bar
- Electric Range
- Microwave
- Dishwasher
- Kitchen Island
- Disposal
Bedrooms and Bathrooms
- 3 Bedrooms
- Split Bedroom Floorplan
- Walk-In Closet
- 2 Full Bathrooms
- Shower Only
Laundry
- Dryer
- Washer
Outdoor Features
- Patio
Schools
- Gamble Rogers Middle School
- Pedro Menendez High School
Utilities
- Central Heating and Cooling System
- Electric Water Heater
Listing and Financial Details
- Assessor Parcel Number 1845080360
Community Details
Overview
- Crescent Key Subdivision
Recreation
- Community Playground
Map
Home Values in the Area
Average Home Value in this Area
Tax History
| Year | Tax Paid | Tax Assessment Tax Assessment Total Assessment is a certain percentage of the fair market value that is determined by local assessors to be the total taxable value of land and additions on the property. | Land | Improvement |
|---|---|---|---|---|
| 2025 | $3,909 | $324,550 | $74,100 | $250,450 |
| 2024 | $3,909 | $331,492 | $61,600 | $269,892 |
| 2023 | $3,909 | $317,058 | $61,600 | $255,458 |
| 2022 | $3,693 | $307,583 | $61,600 | $245,983 |
| 2021 | $3,126 | $220,052 | $0 | $0 |
| 2020 | $2,383 | $200,546 | $0 | $0 |
| 2019 | $2,422 | $196,037 | $0 | $0 |
| 2018 | $893 | $47,500 | $0 | $0 |
| 2017 | $94 | $6,520 | $6,520 | $0 |
Property History
| Date | Event | Price | Change | Sq Ft Price |
|---|---|---|---|---|
| 08/10/2025 08/10/25 | Price Changed | $365,000 | -3.2% | $211 / Sq Ft |
| 08/08/2025 08/08/25 | Price Changed | $377,000 | -0.5% | $218 / Sq Ft |
| 07/13/2025 07/13/25 | For Sale | $379,000 | +46.1% | $220 / Sq Ft |
| 12/17/2023 12/17/23 | Off Market | $259,500 | -- | -- |
| 12/17/2023 12/17/23 | Off Market | $220,485 | -- | -- |
| 10/13/2020 10/13/20 | Sold | $259,500 | -1.3% | $150 / Sq Ft |
| 08/29/2020 08/29/20 | Pending | -- | -- | -- |
| 08/12/2020 08/12/20 | For Sale | $262,990 | +19.3% | $152 / Sq Ft |
| 10/02/2018 10/02/18 | Sold | $220,485 | -5.4% | $129 / Sq Ft |
| 08/26/2018 08/26/18 | Pending | -- | -- | -- |
| 03/21/2018 03/21/18 | For Sale | $232,990 | -- | $136 / Sq Ft |
Purchase History
| Date | Type | Sale Price | Title Company |
|---|---|---|---|
| Warranty Deed | $259,500 | Attorney | |
| Special Warranty Deed | $220,485 | Dhi Title Of Florida Inc |
Mortgage History
| Date | Status | Loan Amount | Loan Type |
|---|---|---|---|
| Open | $259,500 | VA | |
| Previous Owner | $222,712 | New Conventional |
Similar Homes in the area
Source: realMLS (Northeast Florida Multiple Listing Service)
MLS Number: 2098357
APN: 184508-0360
- 126 Green Palm Ct
- 201 Blue Creek Way
- 189 Blue Creek Way
- 443 Sweet Mango Trail
- 380 Crescent Key Dr
- 485 Crescent Key Dr
- 165 Bayberry Cir Unit 1106
- 195 Bayberry Cir Unit 806
- 135 Bayberry Cir Unit 1608
- 412 Talbot Bay Dr
- 130 Bayberry Cir Unit 1501
- 261 Brantley Harbor Dr
- 404 Talbot Bay Dr
- 215 Bayberry Cir Unit 601
- 215 Bayberry Cir Unit 605
- 312 Brantley Harbor Dr
- 413 Talbot Bay Dr
- 110 Magnolia Crossing Point Unit 1907
- 105 E Pine Hollow Trail Unit 206
- 115 E Pine Hollow Trail Unit 106
- 300 Summer Breeze Way
- 602 Crescent Key Dr
- 175 Bayberry Cir Unit 1008
- 284 Brantley Harbor Dr
- 207 Santorini Ct
- 184 Cacique Dr
- 435 Graciela Cir
- 136 Casa Bella Ln
- 1804 Prestwick Place
- 1705 Prestwick Place Unit 1705
- 262 King Arthur Ct
- 212 Meadow Crossing Dr
- 200 Augusta Cir
- 262 Hemlock Point
- 204 Hemlock Point
- 195 Edge Park Trail
- 89 Stone Arbor Ln
- 119 Stone Arbor Ln
- 161 Stone Arbor Ln
- 203 Stone Arbor Ln

