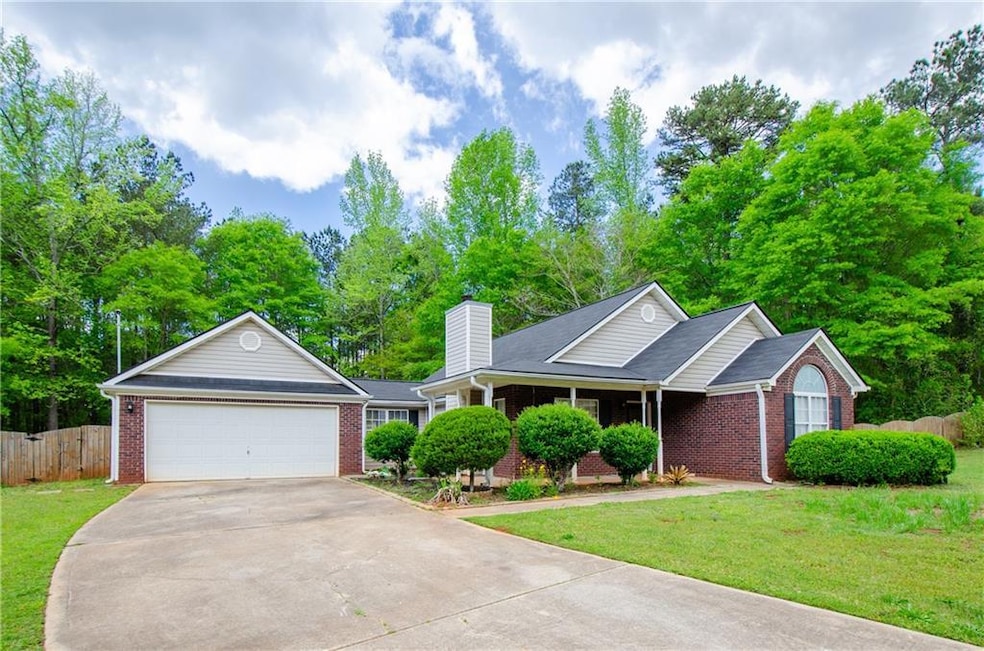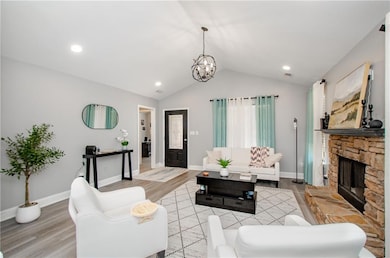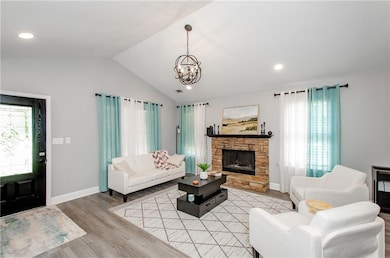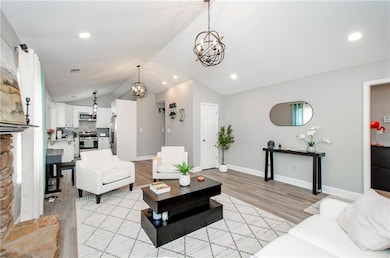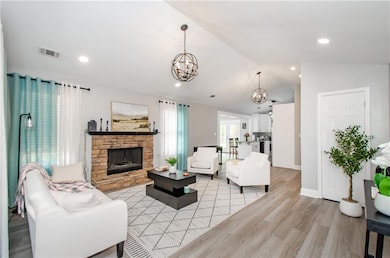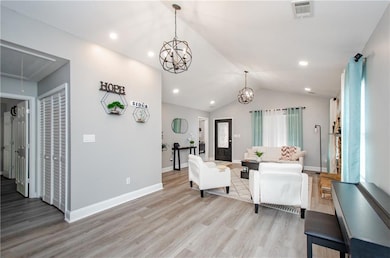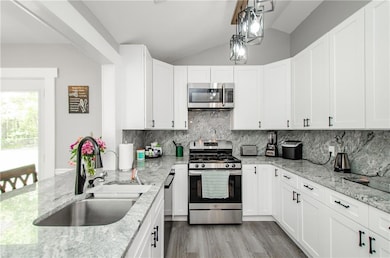238 Knob Hill Dr Locust Grove, GA 30248
Estimated payment $1,989/month
Highlights
- Above Ground Pool
- Deck
- Vaulted Ceiling
- Dining Room Seats More Than Twelve
- Private Lot
- Ranch Style House
About This Home
Beautifully Renovated Three Bedroom Two Bathroom Home In Sought After Locust Grove! This Fully Remodeled Home Is Move-In Ready! Welcome Inside To Gorgeous Flooring And Neutral, Freshly Painted Walls. The Cozy Fireside Family Room Opens Up To The Brand New Kitchen Boasting A Coffee Bar, New Cabinetry, Granite Countertops And Backsplash And An Eat In Extended Island. Updated Lighting Fixtures Throughout! The Master Suite Has Vaulted Ceilings And An Elegantly Crafted Master Bathroom With Everything Newly Installed. An Equally Enchanting Bathroom Serves The Two Secondary Bedrooms. Outside, There Is A Huge Yard To Enjoy And Entertain In! There is A Brand New Roof And The Septic Has Been Pumped And Ready For The New Owners! No HOA!
Home Details
Home Type
- Single Family
Est. Annual Taxes
- $3,948
Year Built
- Built in 1999
Lot Details
- 1 Acre Lot
- Property fronts a county road
- Private Entrance
- Chain Link Fence
- Landscaped
- Private Lot
- Level Lot
- Garden
- Back and Front Yard
Parking
- 2 Car Garage
- Front Facing Garage
- Garage Door Opener
- Driveway
Home Design
- Ranch Style House
- Slab Foundation
- Frame Construction
- Composition Roof
- Vinyl Siding
- Brick Front
Interior Spaces
- 1,442 Sq Ft Home
- Vaulted Ceiling
- Ceiling Fan
- Factory Built Fireplace
- Fireplace With Gas Starter
- Double Pane Windows
- Insulated Windows
- Window Treatments
- Family Room with Fireplace
- Dining Room Seats More Than Twelve
- Breakfast Room
- Formal Dining Room
- Computer Room
- Laundry on main level
Kitchen
- Open to Family Room
- Eat-In Kitchen
- Breakfast Bar
- Gas Range
- Microwave
- Dishwasher
- Kitchen Island
- Stone Countertops
- White Kitchen Cabinets
Flooring
- Ceramic Tile
- Luxury Vinyl Tile
Bedrooms and Bathrooms
- 3 Main Level Bedrooms
- Walk-In Closet
- 2 Full Bathrooms
- Dual Vanity Sinks in Primary Bathroom
- Separate Shower in Primary Bathroom
- Soaking Tub
Home Security
- Carbon Monoxide Detectors
- Fire and Smoke Detector
Eco-Friendly Details
- Energy-Efficient Appliances
- Energy-Efficient Thermostat
Outdoor Features
- Above Ground Pool
- Deck
- Covered Patio or Porch
- Shed
Schools
- New Hope - Henry Elementary School
- Locust Grove Middle School
- Locust Grove High School
Utilities
- Electric Air Filter
- Forced Air Zoned Heating and Cooling System
- Heating System Uses Natural Gas
- 220 Volts
- 110 Volts
- Septic Tank
- Phone Available
- Cable TV Available
Listing and Financial Details
- Tax Lot 81
- Assessor Parcel Number 170A01106000
Map
Home Values in the Area
Average Home Value in this Area
Tax History
| Year | Tax Paid | Tax Assessment Tax Assessment Total Assessment is a certain percentage of the fair market value that is determined by local assessors to be the total taxable value of land and additions on the property. | Land | Improvement |
|---|---|---|---|---|
| 2025 | $4,245 | $118,800 | $14,000 | $104,800 |
| 2024 | $4,245 | $105,120 | $14,000 | $91,120 |
| 2023 | $3,847 | $98,000 | $11,956 | $86,044 |
| 2022 | $3,451 | $87,680 | $14,000 | $73,680 |
| 2021 | $2,233 | $69,400 | $14,000 | $55,400 |
| 2020 | $2,091 | $63,400 | $12,000 | $51,400 |
| 2019 | $1,867 | $53,920 | $12,000 | $41,920 |
| 2018 | $1,736 | $50,040 | $10,800 | $39,240 |
| 2016 | $1,563 | $45,520 | $10,000 | $35,520 |
| 2015 | $1,568 | $44,720 | $8,000 | $36,720 |
| 2014 | $1,189 | $34,880 | $8,000 | $26,880 |
Property History
| Date | Event | Price | List to Sale | Price per Sq Ft | Prior Sale |
|---|---|---|---|---|---|
| 09/15/2025 09/15/25 | Price Changed | $315,000 | -3.1% | $218 / Sq Ft | |
| 08/04/2025 08/04/25 | Price Changed | $325,000 | -5.8% | $225 / Sq Ft | |
| 04/14/2025 04/14/25 | For Sale | $345,000 | +40.8% | $239 / Sq Ft | |
| 03/25/2022 03/25/22 | Sold | $245,000 | -11.2% | $170 / Sq Ft | View Prior Sale |
| 03/01/2022 03/01/22 | Pending | -- | -- | -- | |
| 02/15/2022 02/15/22 | For Sale | $276,000 | 0.0% | $191 / Sq Ft | |
| 02/03/2022 02/03/22 | For Sale | $276,000 | 0.0% | $191 / Sq Ft | |
| 01/20/2022 01/20/22 | Price Changed | $276,000 | -1.8% | $191 / Sq Ft | |
| 12/03/2021 12/03/21 | Price Changed | $281,000 | -0.4% | $195 / Sq Ft | |
| 11/24/2021 11/24/21 | For Sale | $282,000 | -- | $196 / Sq Ft | |
| 11/23/2021 11/23/21 | Pending | -- | -- | -- |
Purchase History
| Date | Type | Sale Price | Title Company |
|---|---|---|---|
| Warranty Deed | $245,000 | -- | |
| Warranty Deed | $225,500 | -- | |
| Deed | $142,200 | -- | |
| Deed | $103,800 | -- |
Mortgage History
| Date | Status | Loan Amount | Loan Type |
|---|---|---|---|
| Open | $233,795 | VA | |
| Previous Owner | $135,090 | New Conventional | |
| Previous Owner | $102,928 | FHA |
Source: First Multiple Listing Service (FMLS)
MLS Number: 7559832
APN: 170A-01-106-000
- 1611 Laney Rd
- 408 Victoria Place Dr Unit 1
- 407 Victoria Place Dr
- 214 Knob Hill Dr
- 114 Aristocratic Way
- 1712 New Hope Rd
- 314 Marbella Way
- 147 Whitworth Dr
- 143 Whitworth Dr Unit 10
- 143 Whitworth Dr
- 150 Whitworth Dr
- 205 Atwater Ct
- 2371 Leguin Mill Rd
- 312 Black Willow Ct
- 148 Leguin Forest Dr
- 0 Sunset Dr Unit 10485299
- 0 S Ola Rd Unit 10563258
- 610 Kyle Ct
- 888 Laney Rd
- 813 S Ola Rd
- 507 Brewer Dr
- 570 Brewer Dr
- 144 Ducati Dr
- 486 S Ola Rd
- 480 Laney Rd
- 306 Laney Rd
- 108 Buddy Blvd
- 51 Giles Dr
- 577 Deadwood Trail
- 145 Cardell Farms Rd
- 240 Cecil Way
- 148 Oliver Dr
- 204 Oliver Dr
- 902 Vernon Dr
- 1004 Buttercup Ln
- 649 Gleaner Way
- 188 Crown Forest Dr
- 1100 Amadas Dr
- 1800 Highway 81 E
- 3023 Ryan Rd
