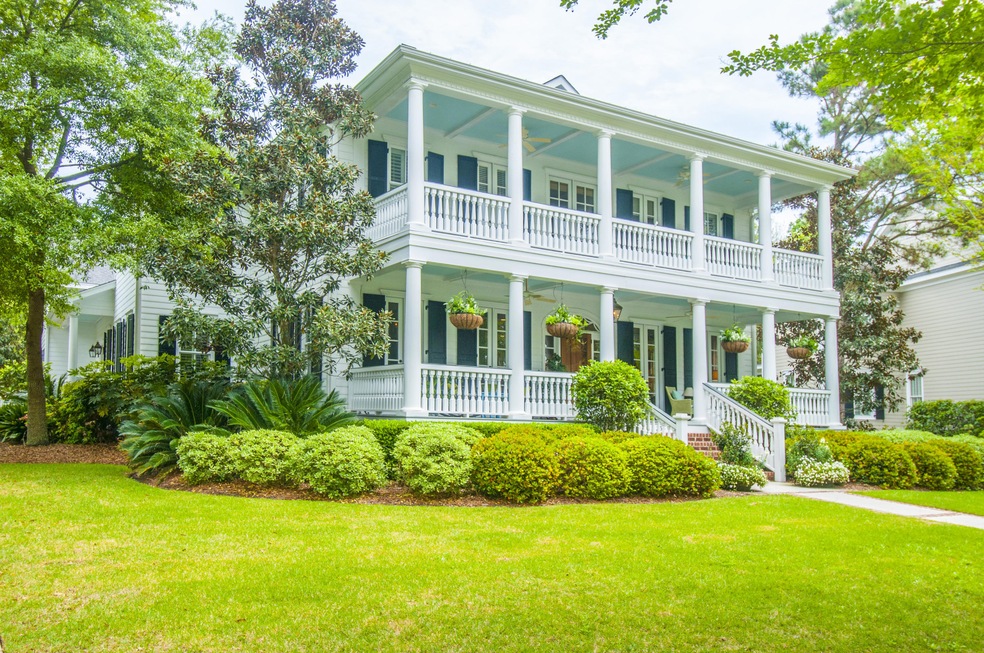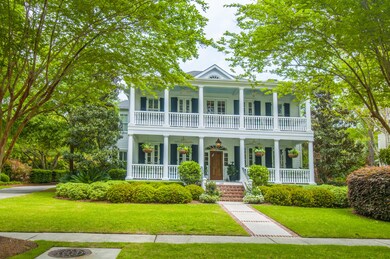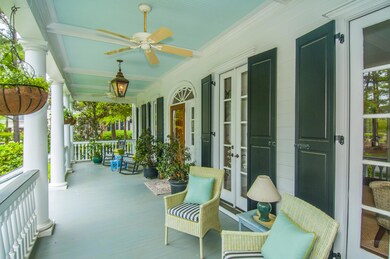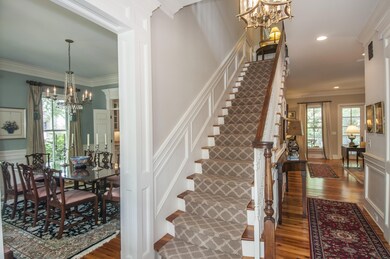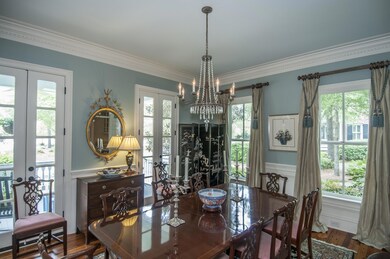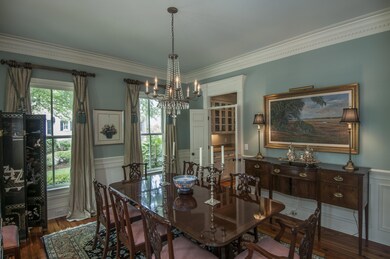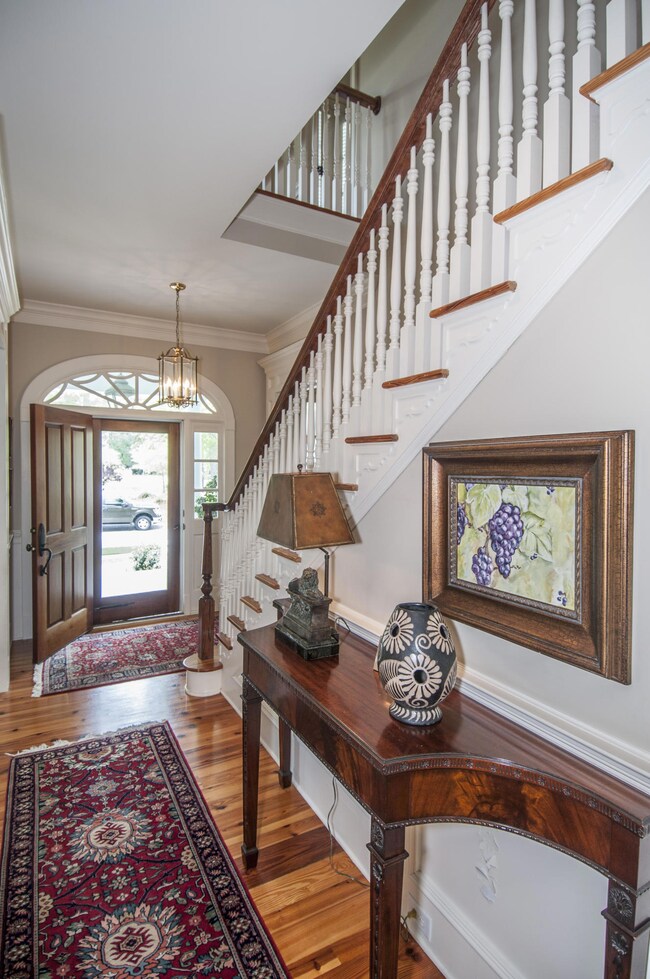
238 Little Palm Loop Mount Pleasant, SC 29464
Highlights
- Home Theater
- Finished Room Over Garage
- Traditional Architecture
- James B. Edwards Elementary School Rated A
- Pond
- Wood Flooring
About This Home
As of June 2018Located in one of the most desirable neighborhoods in Mount Pleasant, five minutes from Downtown Charleston and the beaches this home will delight even the most discriminating buyers. The quality is obvious when you enter the graceful foyer flanked by formal living and dining rooms each of which open out onto the beautiful front porch creating an incredible space for indoor/outdoor entertaining. The large family room includes a gas fireplace surrounded by custom built cabinets and a wine bar flowing easily into the open kitchen and oversized screened porch. The large chef's kitchen includes custom built cabintery with tons of storage, stainless top of the line appliances and granite countertops. A media room off the kitchen leads to a fabulous office, large guest room and full bath.The second floor includes 3 secondary bedrooms and the master bedroom boasting an abundance of natural light, two of the guest rooms share a bathroom and one is currently being used as a home office. The other bedroom has a full private bath. A full front porch on this level can be accessed through the master bedroom as well as the hallway. With heart of pine floors throughout, plantation shutters and heavy moldings, this home will not disappoint!
Last Agent to Sell the Property
Coldwell Banker Realty License #80498 Listed on: 04/15/2015

Home Details
Home Type
- Single Family
Est. Annual Taxes
- $6,414
Year Built
- Built in 2003
Lot Details
- 0.38 Acre Lot
- Privacy Fence
- Wood Fence
- Irrigation
HOA Fees
- $100 Monthly HOA Fees
Parking
- 3 Car Attached Garage
- Finished Room Over Garage
- Garage Door Opener
Home Design
- Traditional Architecture
- Asphalt Roof
- Cement Siding
Interior Spaces
- 4,430 Sq Ft Home
- 2-Story Property
- Wet Bar
- Smooth Ceilings
- High Ceiling
- Ceiling Fan
- Gas Log Fireplace
- Thermal Windows
- Window Treatments
- Insulated Doors
- Entrance Foyer
- Family Room with Fireplace
- Separate Formal Living Room
- Formal Dining Room
- Home Theater
- Home Office
- Bonus Room
- Wood Flooring
- Home Security System
- Laundry Room
Kitchen
- Eat-In Kitchen
- Dishwasher
- Kitchen Island
Bedrooms and Bathrooms
- 5 Bedrooms
- Dual Closets
- Walk-In Closet
Basement
- Exterior Basement Entry
- Crawl Space
Outdoor Features
- Pond
- Screened Patio
- Exterior Lighting
- Front Porch
Schools
- James B Edwards Elementary School
- Moultrie Middle School
- Wando High School
Utilities
- Cooling Available
- Heat Pump System
Community Details
- Club Membership Available
- Old Park Subdivision
Ownership History
Purchase Details
Home Financials for this Owner
Home Financials are based on the most recent Mortgage that was taken out on this home.Purchase Details
Home Financials for this Owner
Home Financials are based on the most recent Mortgage that was taken out on this home.Purchase Details
Purchase Details
Purchase Details
Similar Homes in Mount Pleasant, SC
Home Values in the Area
Average Home Value in this Area
Purchase History
| Date | Type | Sale Price | Title Company |
|---|---|---|---|
| Deed | $1,722,500 | None Available | |
| Deed | $1,620,000 | -- | |
| Quit Claim Deed | -- | -- | |
| Deed | $1,550,000 | None Available | |
| Warranty Deed | $120,000 | -- |
Mortgage History
| Date | Status | Loan Amount | Loan Type |
|---|---|---|---|
| Previous Owner | $250,000 | Credit Line Revolving | |
| Previous Owner | $30,000 | Credit Line Revolving | |
| Previous Owner | $1,200,000 | New Conventional | |
| Previous Owner | $100,000 | Credit Line Revolving | |
| Previous Owner | $175,000 | Credit Line Revolving |
Property History
| Date | Event | Price | Change | Sq Ft Price |
|---|---|---|---|---|
| 06/29/2018 06/29/18 | Sold | $1,722,500 | -3.2% | $389 / Sq Ft |
| 06/01/2018 06/01/18 | Pending | -- | -- | -- |
| 05/29/2018 05/29/18 | For Sale | $1,780,000 | +9.9% | $402 / Sq Ft |
| 06/17/2015 06/17/15 | Sold | $1,620,000 | -1.8% | $366 / Sq Ft |
| 04/17/2015 04/17/15 | Pending | -- | -- | -- |
| 04/15/2015 04/15/15 | For Sale | $1,650,000 | -- | $372 / Sq Ft |
Tax History Compared to Growth
Tax History
| Year | Tax Paid | Tax Assessment Tax Assessment Total Assessment is a certain percentage of the fair market value that is determined by local assessors to be the total taxable value of land and additions on the property. | Land | Improvement |
|---|---|---|---|---|
| 2023 | $6,414 | $68,900 | $0 | $0 |
| 2022 | $6,007 | $68,900 | $0 | $0 |
| 2021 | $6,643 | $68,900 | $0 | $0 |
| 2020 | $6,853 | $68,900 | $0 | $0 |
| 2019 | $6,794 | $68,900 | $0 | $0 |
| 2017 | $6,302 | $64,800 | $0 | $0 |
| 2016 | $5,978 | $64,800 | $0 | $0 |
| 2015 | $5,289 | $54,400 | $0 | $0 |
| 2014 | -- | $0 | $0 | $0 |
| 2011 | -- | $0 | $0 | $0 |
Agents Affiliated with this Home
-
True Edwards

Seller's Agent in 2018
True Edwards
Matt O'Neill Real Estate
(843) 442-6253
90 Total Sales
-
Andrea Bell

Buyer's Agent in 2018
Andrea Bell
Coldwell Banker Realty
(843) 412-4703
83 Total Sales
-
Katherine Cox

Seller's Agent in 2015
Katherine Cox
Coldwell Banker Realty
(843) 568-3193
298 Total Sales
-
Denise Hendricks

Buyer's Agent in 2015
Denise Hendricks
Tabby Realty LLC
(843) 754-5017
41 Total Sales
Map
Source: CHS Regional MLS
MLS Number: 15009787
APN: 535-07-00-085
- 679 Kent St
- 775 Navigators Run
- 62 Eastlake Rd
- 82 Ponsbury Rd
- 121 W Shipyard Rd
- 12 Leeann Ln
- 153 Heritage Cir Unit 3
- 851 Sandlake Dr Unit F
- 106 W Shipyard Rd
- 18 Fernandina St
- 183 Civitas St
- 34 Frogmore Rd
- 303 Lakeside Dr Unit C2
- 174 N Shelmore Blvd
- 22 Frogmore Rd
- 121 Jakes Ln
- 760 Natchez Cir
- 26 Saturday Rd
- 43 Montrose Rd
- 190 Ionsborough St
