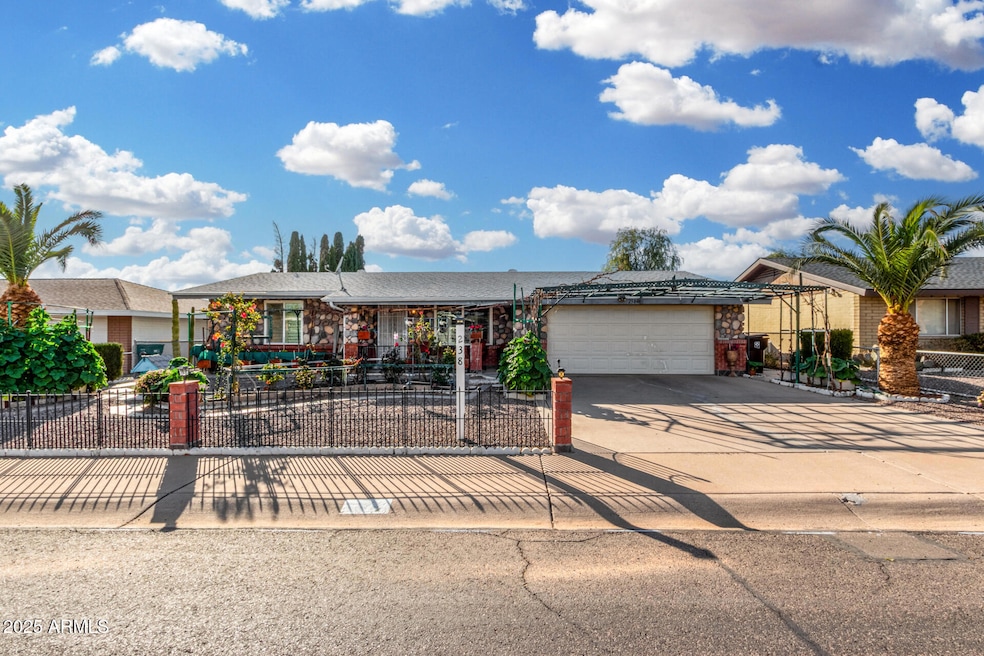
238 N 62nd St Mesa, AZ 85205
Central Mesa East Neighborhood
2
Beds
2
Baths
1,219
Sq Ft
6,866
Sq Ft Lot
Highlights
- Community Pool
- Eat-In Kitchen
- Central Air
- Franklin at Brimhall Elementary School Rated A
- Tile Flooring
- Heating Available
About This Home
As of March 2025Seller has requested no showings. Offer to be submitted subject to viewing and inspection of the property.
Last Agent to Sell the Property
ProSmart Realty License #BR009298000 Listed on: 02/22/2025

Home Details
Home Type
- Single Family
Est. Annual Taxes
- $822
Year Built
- Built in 1972
Lot Details
- 6,866 Sq Ft Lot
HOA Fees
- $18 Monthly HOA Fees
Parking
- 2 Car Garage
Home Design
- Brick Exterior Construction
- Composition Roof
- Stone Exterior Construction
Interior Spaces
- 1,219 Sq Ft Home
- 1-Story Property
- Tile Flooring
- Eat-In Kitchen
- Washer and Dryer Hookup
Bedrooms and Bathrooms
- 2 Bedrooms
- Primary Bathroom is a Full Bathroom
- 2 Bathrooms
Schools
- Adult Elementary And Middle School
- Adult High School
Utilities
- Central Air
- Heating Available
Listing and Financial Details
- Tax Lot 355
- Assessor Parcel Number 141-61-154
Community Details
Overview
- Association fees include ground maintenance
- Velda Rose Estates Association, Phone Number (602) 647-1910
- Velda Rose Estates East 3 Subdivision
Recreation
- Community Pool
- Community Spa
Ownership History
Date
Name
Owned For
Owner Type
Purchase Details
Listed on
Feb 22, 2025
Closed on
Feb 28, 2025
Sold by
Stankovic Vlasta
Bought by
Conner Michelle E and Conner Michael J
Seller's Agent
Marge Peck
ProSmart Realty
Buyer's Agent
Adam Gillick
My Home Group Real Estate
List Price
$265,000
Sold Price
$273,000
Premium/Discount to List
$8,000
3.02%
Views
44
Current Estimated Value
Home Financials for this Owner
Home Financials are based on the most recent Mortgage that was taken out on this home.
Estimated Appreciation
-$103
Avg. Annual Appreciation
-0.43%
Original Mortgage
$259,350
Outstanding Balance
$259,132
Interest Rate
6.87%
Mortgage Type
New Conventional
Estimated Equity
$13,365
Purchase Details
Closed on
Mar 14, 2000
Sold by
Anic Slobodan
Bought by
Stankovic Vlasta
Similar Homes in Mesa, AZ
Create a Home Valuation Report for This Property
The Home Valuation Report is an in-depth analysis detailing your home's value as well as a comparison with similar homes in the area
Home Values in the Area
Average Home Value in this Area
Purchase History
| Date | Type | Sale Price | Title Company |
|---|---|---|---|
| Warranty Deed | $273,000 | First American Title Insurance | |
| Cash Sale Deed | $73,500 | First American Title |
Source: Public Records
Mortgage History
| Date | Status | Loan Amount | Loan Type |
|---|---|---|---|
| Open | $259,350 | New Conventional |
Source: Public Records
Property History
| Date | Event | Price | Change | Sq Ft Price |
|---|---|---|---|---|
| 03/31/2025 03/31/25 | Sold | $273,000 | 0.0% | $224 / Sq Ft |
| 02/28/2025 02/28/25 | Price Changed | $273,000 | +3.0% | $224 / Sq Ft |
| 02/22/2025 02/22/25 | For Sale | $265,000 | -- | $217 / Sq Ft |
Source: Arizona Regional Multiple Listing Service (ARMLS)
Tax History Compared to Growth
Tax History
| Year | Tax Paid | Tax Assessment Tax Assessment Total Assessment is a certain percentage of the fair market value that is determined by local assessors to be the total taxable value of land and additions on the property. | Land | Improvement |
|---|---|---|---|---|
| 2025 | $822 | $10,310 | -- | -- |
| 2024 | $820 | $9,819 | -- | -- |
| 2023 | $820 | $21,720 | $4,340 | $17,380 |
| 2022 | $799 | $16,330 | $3,260 | $13,070 |
| 2021 | $808 | $14,920 | $2,980 | $11,940 |
| 2020 | $802 | $12,560 | $2,510 | $10,050 |
| 2019 | $738 | $10,610 | $2,120 | $8,490 |
| 2018 | $716 | $9,920 | $1,980 | $7,940 |
| 2017 | $696 | $8,780 | $1,750 | $7,030 |
| 2016 | $643 | $8,320 | $1,660 | $6,660 |
| 2015 | $639 | $7,960 | $1,590 | $6,370 |
Source: Public Records
Agents Affiliated with this Home
-
Marge Peck

Seller's Agent in 2025
Marge Peck
ProSmart Realty
(602) 989-8326
4 in this area
35 Total Sales
-
Adam Gillick

Buyer's Agent in 2025
Adam Gillick
My Home Group
(480) 432-7049
2 in this area
135 Total Sales
Map
Source: Arizona Regional Multiple Listing Service (ARMLS)
MLS Number: 6824974
APN: 141-61-154
Nearby Homes
- 6xxx E Butte St
- 6308 E Billings St
- 136 N 63rd St
- 6249 E University Dr
- 6334 E Albany St
- 6049 E Albany St
- 64 N 63rd St Unit 25
- 6022 E Albany St
- 6325 E Avalon St Unit 1-4
- 5921 E Boston St
- 6433 E University Dr Unit 259
- 6033 E Colby St
- 5931 E Casper Rd
- 6066 E Decatur St
- 6453 E Main St Unit 1
- 6633 E Barstow St
- 202 N 58th St
- 612 N Recker Rd
- 126 N 58th St
- 6550 E Main St






