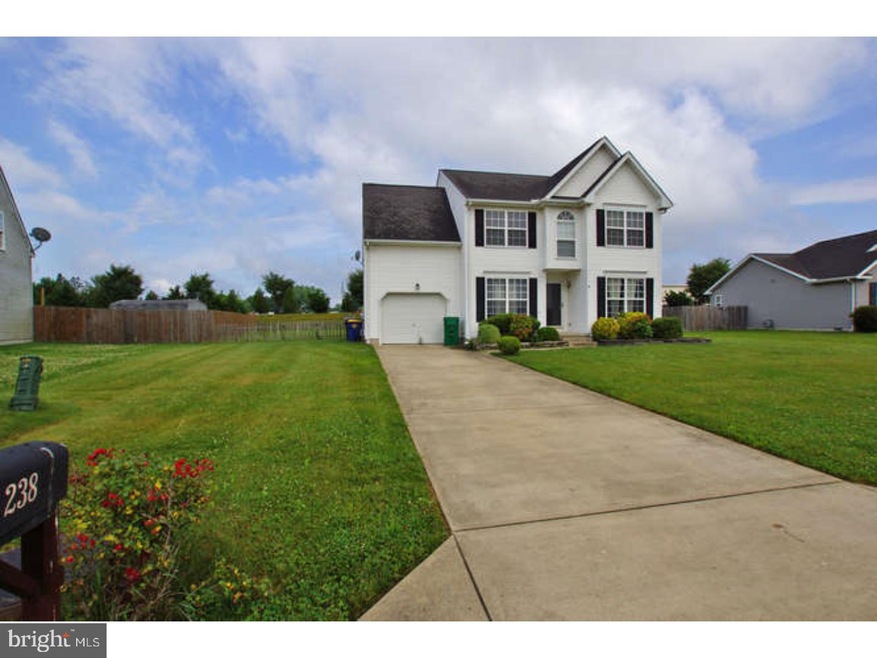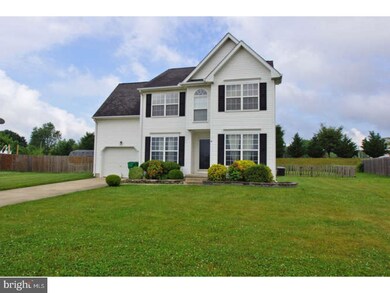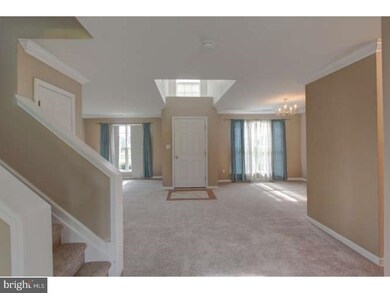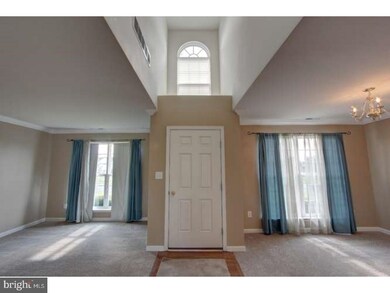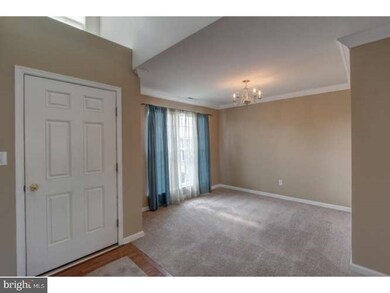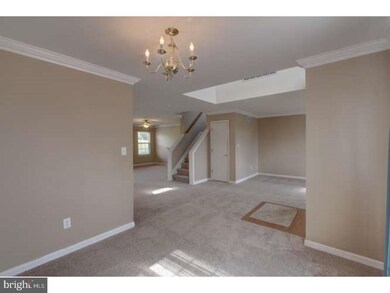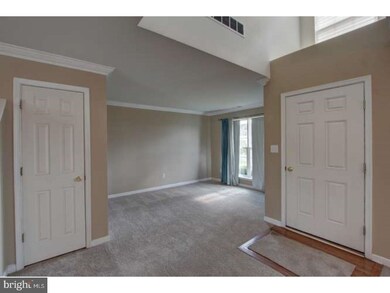
238 N Ember Dr Felton, DE 19943
Highlights
- Contemporary Architecture
- Bonus Room
- 1 Car Attached Garage
- 1 Fireplace
- Butlers Pantry
- Back, Front, and Side Yard
About This Home
As of October 2017Fresh paint, new rugs, freshened landscaping?.just bring your personal belongings because this house is squeaky clean and move in ready! Curb appeal is obvious with the concrete driveway, shuttered windows, eyebrow entry window and multi-peaked roof line. The first floor open floor plan includes multiple living spaces for you to design your own floor plan?..Living room? Library? Dining room? Home schooling class area? Playroom? Make it your own! Custom crown molding adorns every room on the first floor. The kitchen overlooks the family room and includes a breakfast bar and eat in dining space that adjourns to the spacious, level and fully fenced back yard. Kitchen features include spacious counter work areas, double sink, lazy susan and spacious enclosed pantry. Convert the 16 x 13 bonus room that is above the garage into a playroom, man cave or an additional bedroom. The master bedroom enjoys a walk in closet with custom storage features and private bath with double seated shower and solid surface countertop with double sinks. The additional bedrooms are nicely sized with plenty of closet space. Your extra deep one car garage is perfect for your vehicle or fabulous storage area. Located in the Lake Forest School District where there is a fabulous teacher to student ratio while you save money as uniforms are required at their schools. It's just awaiting your stamp of approval. Visit today. As they say, "This one won't last."
Last Agent to Sell the Property
First Class Properties License #RB-0020412 Listed on: 06/11/2017
Last Buyer's Agent
Tony Favata
Keller Williams Realty Central-Delaware

Home Details
Home Type
- Single Family
Est. Annual Taxes
- $884
Year Built
- Built in 2005
Lot Details
- 0.29 Acre Lot
- Lot Dimensions are 77x144
- Back, Front, and Side Yard
- Property is zoned AC
HOA Fees
- $13 Monthly HOA Fees
Parking
- 1 Car Attached Garage
- 2 Open Parking Spaces
- Driveway
Home Design
- Contemporary Architecture
- Brick Foundation
- Shingle Roof
- Vinyl Siding
Interior Spaces
- 1,973 Sq Ft Home
- Property has 2 Levels
- 1 Fireplace
- Family Room
- Living Room
- Dining Room
- Bonus Room
- Laundry on upper level
Kitchen
- Butlers Pantry
- Built-In Range
- Built-In Microwave
- Dishwasher
Bedrooms and Bathrooms
- 3 Bedrooms
- En-Suite Primary Bedroom
- 2.5 Bathrooms
Utilities
- Forced Air Heating and Cooling System
- 200+ Amp Service
- Natural Gas Water Heater
Community Details
- Chimney Hill Subdivision
Listing and Financial Details
- Tax Lot 1600-000
- Assessor Parcel Number SM-00-12901-06-1600-000
Ownership History
Purchase Details
Home Financials for this Owner
Home Financials are based on the most recent Mortgage that was taken out on this home.Purchase Details
Home Financials for this Owner
Home Financials are based on the most recent Mortgage that was taken out on this home.Purchase Details
Purchase Details
Home Financials for this Owner
Home Financials are based on the most recent Mortgage that was taken out on this home.Purchase Details
Similar Homes in Felton, DE
Home Values in the Area
Average Home Value in this Area
Purchase History
| Date | Type | Sale Price | Title Company |
|---|---|---|---|
| Deed | $209,000 | None Available | |
| Deed | -- | None Available | |
| Sheriffs Deed | $160,837 | None Available | |
| Deed | $219,000 | None Available | |
| Deed | -- | None Available |
Mortgage History
| Date | Status | Loan Amount | Loan Type |
|---|---|---|---|
| Open | $211,111 | New Conventional | |
| Previous Owner | $154,144 | VA | |
| Previous Owner | $233,481 | VA | |
| Previous Owner | $223,708 | VA | |
| Previous Owner | $105,498 | Unknown |
Property History
| Date | Event | Price | Change | Sq Ft Price |
|---|---|---|---|---|
| 10/31/2017 10/31/17 | Sold | $209,000 | -2.8% | $106 / Sq Ft |
| 10/02/2017 10/02/17 | Pending | -- | -- | -- |
| 09/20/2017 09/20/17 | Price Changed | $215,000 | -1.8% | $109 / Sq Ft |
| 08/01/2017 08/01/17 | Price Changed | $219,000 | -1.4% | $111 / Sq Ft |
| 06/11/2017 06/11/17 | For Sale | $222,000 | 0.0% | $113 / Sq Ft |
| 09/25/2015 09/25/15 | Rented | $1,450 | 0.0% | -- |
| 08/26/2015 08/26/15 | Under Contract | -- | -- | -- |
| 06/15/2015 06/15/15 | For Rent | $1,450 | -3.3% | -- |
| 07/10/2014 07/10/14 | Rented | $1,500 | 0.0% | -- |
| 05/14/2014 05/14/14 | Under Contract | -- | -- | -- |
| 05/08/2014 05/08/14 | For Rent | $1,500 | 0.0% | -- |
| 07/01/2013 07/01/13 | Rented | $1,500 | 0.0% | -- |
| 05/28/2013 05/28/13 | Under Contract | -- | -- | -- |
| 04/30/2013 04/30/13 | For Rent | $1,500 | 0.0% | -- |
| 03/23/2012 03/23/12 | Sold | $150,900 | +3.4% | $77 / Sq Ft |
| 02/10/2012 02/10/12 | Pending | -- | -- | -- |
| 01/31/2012 01/31/12 | Price Changed | $145,900 | -3.3% | $75 / Sq Ft |
| 01/25/2012 01/25/12 | Price Changed | $150,900 | -3.2% | $77 / Sq Ft |
| 12/22/2011 12/22/11 | For Sale | $155,900 | -- | $80 / Sq Ft |
Tax History Compared to Growth
Tax History
| Year | Tax Paid | Tax Assessment Tax Assessment Total Assessment is a certain percentage of the fair market value that is determined by local assessors to be the total taxable value of land and additions on the property. | Land | Improvement |
|---|---|---|---|---|
| 2024 | $1,590 | $324,600 | $82,200 | $242,400 |
| 2023 | $1,498 | $45,200 | $6,100 | $39,100 |
| 2022 | $1,356 | $45,200 | $6,100 | $39,100 |
| 2021 | $1,295 | $45,200 | $6,100 | $39,100 |
| 2020 | $1,321 | $45,200 | $6,100 | $39,100 |
| 2019 | $1,320 | $45,200 | $6,100 | $39,100 |
| 2018 | $1,308 | $45,200 | $6,100 | $39,100 |
| 2017 | $1,348 | $45,200 | $0 | $0 |
| 2016 | $1,210 | $45,200 | $0 | $0 |
| 2015 | $1,197 | $45,200 | $0 | $0 |
| 2014 | $1,181 | $45,200 | $0 | $0 |
Agents Affiliated with this Home
-
Audrey Brodie

Seller's Agent in 2017
Audrey Brodie
First Class Properties
(302) 331-1043
6 in this area
148 Total Sales
-
T
Buyer's Agent in 2017
Tony Favata
Keller Williams Realty Central-Delaware
-
Teresa Litz

Buyer's Agent in 2015
Teresa Litz
Century 21 Emerald
(302) 353-9032
7 Total Sales
-
L
Buyer's Agent in 2014
LORA BUTLER
Patterson Schwartz
-
Kathy Maupin

Buyer's Agent in 2013
Kathy Maupin
Patterson Schwartz
(302) 632-3026
2 in this area
18 Total Sales
-
Tim Riale
T
Seller's Agent in 2012
Tim Riale
RIALE REALTY
(302) 684-1988
53 Total Sales
Map
Source: Bright MLS
MLS Number: 1000366615
APN: 8-00-12901-06-1600-000
- 10370 S Dupont Hwy
- 135 Albert Place
- 264 S Ember Dr
- 468 Hearthstone Ln
- 151 E Chimney Top Ln
- 238 Kindling Dr
- 573 N Erin Ave
- 143 Mayor Ln
- 237 Plantation Dr
- 62 New England Dr
- 34 N Erin Ave
- 148 Ludlow Ln
- 15 Mayflower Dr
- 114 Acorn Forest Dr
- 69 Ridge Brook Dr N
- 40 Clear Spring Ct
- 168 Tall Oak Dr
- 9335 S Dupont Hwy
- 194 Tall Oak Dr
- 233 S Ridge Brook Dr
