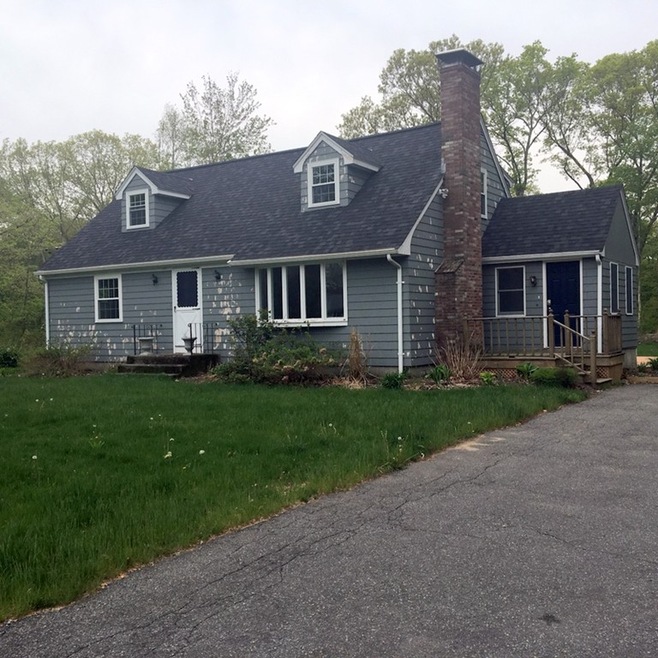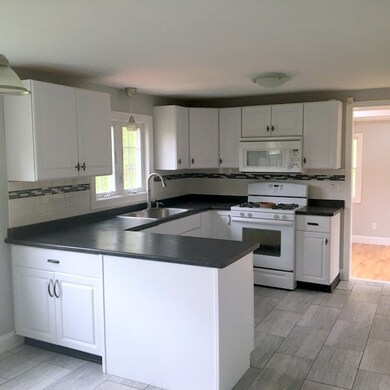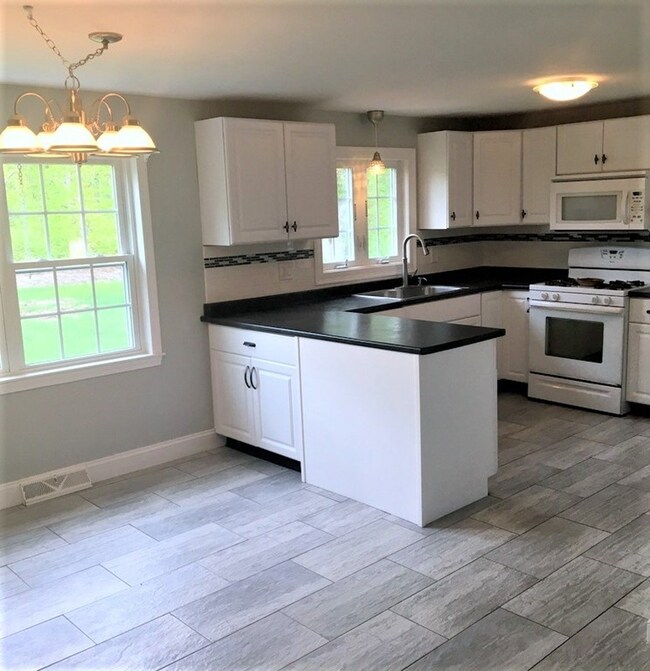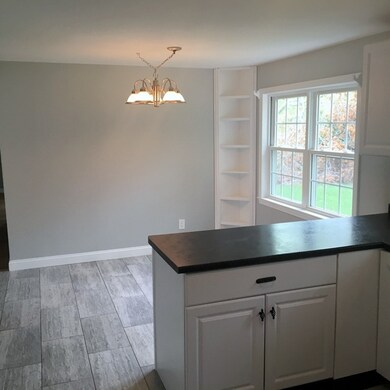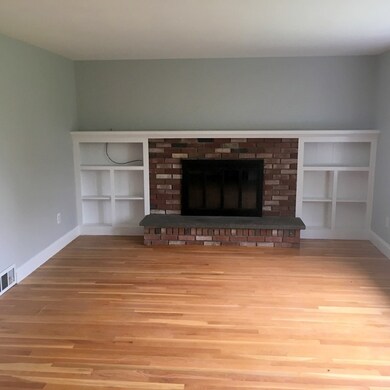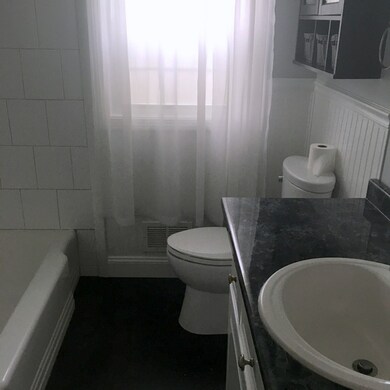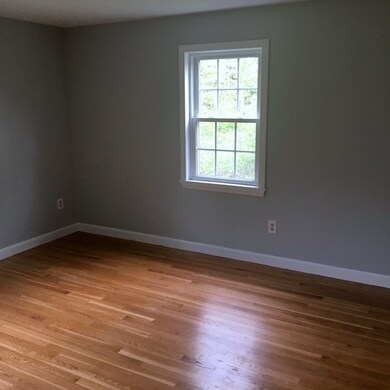
238 N Worcester St Norton, MA 02766
Highlights
- Deck
- Wood Flooring
- Central Air
About This Home
As of June 2018This Norton cape certainly does not lack space. Featuring 4 good size bedrooms with lots of closet space, 2 full baths and a large eat-in kitchen. Updates include a newer roof, newer Harvey windows, fresh interior paint, a new septic system which will be installed prior to closing and fresh exterior paint which will be completed as soon as the weather cooperates. Additional features include lots of hardwood, 2 working fireplaces, central air and a large 20x13 family room in the lower level. This convenient location offers easy access to both the train and the interstate. Very easy to show !! Additional exterior photos will be posted as soon as the painting is completed.
Last Agent to Sell the Property
Gregory Bramwell
RE/MAX Real Estate Center License #447000165 Listed on: 05/17/2018

Last Buyer's Agent
Gregory Bramwell
RE/MAX Real Estate Center License #447000165 Listed on: 05/17/2018

Home Details
Home Type
- Single Family
Est. Annual Taxes
- $85
Year Built
- Built in 1960
Lot Details
- Year Round Access
- Property is zoned Res 40
Kitchen
- Range<<rangeHoodToken>>
- <<microwave>>
- Dishwasher
Flooring
- Wood
- Wall to Wall Carpet
- Tile
Outdoor Features
- Deck
Utilities
- Central Air
- Heating System Uses Oil
- Water Holding Tank
- Private Sewer
- Cable TV Available
Additional Features
- Basement
Ownership History
Purchase Details
Home Financials for this Owner
Home Financials are based on the most recent Mortgage that was taken out on this home.Purchase Details
Home Financials for this Owner
Home Financials are based on the most recent Mortgage that was taken out on this home.Purchase Details
Similar Homes in Norton, MA
Home Values in the Area
Average Home Value in this Area
Purchase History
| Date | Type | Sale Price | Title Company |
|---|---|---|---|
| Quit Claim Deed | $405,000 | -- | |
| Not Resolvable | $405,000 | -- | |
| Quit Claim Deed | -- | -- |
Mortgage History
| Date | Status | Loan Amount | Loan Type |
|---|---|---|---|
| Open | $146,900 | Second Mortgage Made To Cover Down Payment | |
| Open | $325,600 | Stand Alone Refi Refinance Of Original Loan | |
| Closed | $324,000 | New Conventional | |
| Previous Owner | $150,000 | No Value Available |
Property History
| Date | Event | Price | Change | Sq Ft Price |
|---|---|---|---|---|
| 06/29/2018 06/29/18 | Sold | $405,000 | 0.0% | $180 / Sq Ft |
| 05/21/2018 05/21/18 | Pending | -- | -- | -- |
| 05/17/2018 05/17/18 | For Sale | $405,000 | +193.5% | $180 / Sq Ft |
| 06/25/2015 06/25/15 | Sold | $138,000 | -4.8% | $74 / Sq Ft |
| 05/26/2015 05/26/15 | Pending | -- | -- | -- |
| 04/09/2015 04/09/15 | For Sale | $145,000 | -- | $78 / Sq Ft |
Tax History Compared to Growth
Tax History
| Year | Tax Paid | Tax Assessment Tax Assessment Total Assessment is a certain percentage of the fair market value that is determined by local assessors to be the total taxable value of land and additions on the property. | Land | Improvement |
|---|---|---|---|---|
| 2025 | $85 | $658,500 | $190,100 | $468,400 |
| 2024 | $8,130 | $627,800 | $181,000 | $446,800 |
| 2023 | $6,408 | $493,300 | $170,700 | $322,600 |
| 2022 | $5,778 | $405,200 | $155,200 | $250,000 |
| 2021 | $5,508 | $368,900 | $147,800 | $221,100 |
| 2020 | $5,304 | $358,400 | $143,500 | $214,900 |
| 2019 | $4,710 | $316,100 | $138,000 | $178,100 |
| 2018 | $4,490 | $296,200 | $138,000 | $158,200 |
| 2017 | $4,439 | $288,800 | $138,000 | $150,800 |
| 2016 | $4,447 | $284,900 | $147,600 | $137,300 |
| 2015 | $4,237 | $275,300 | $141,400 | $133,900 |
| 2014 | $3,836 | $249,600 | $121,900 | $127,700 |
Agents Affiliated with this Home
-
G
Seller's Agent in 2018
Gregory Bramwell
RE/MAX
Map
Source: MLS Property Information Network (MLS PIN)
MLS Number: 72330807
APN: NORT-000014-000000-000021
- 213 N Worcester St
- 44 Spruce Tree Ln
- 451R Gilbert St
- 13 Laura Ln
- 6 Walter St
- 161 N Worcester St
- 5 Fairway View Ln
- 2 Walker St
- 12 Village Way Unit F
- 110 Otis St
- 24 Coach Rd
- 16 Village Way Unit D
- 131 Colts Way
- 70 Otis St
- 6 Colts Way
- 6 Cedar Creek Dr
- 174 Gilbert St
- 111 Oak St
- 28 Jacap Dr
- 933 Pleasant St
