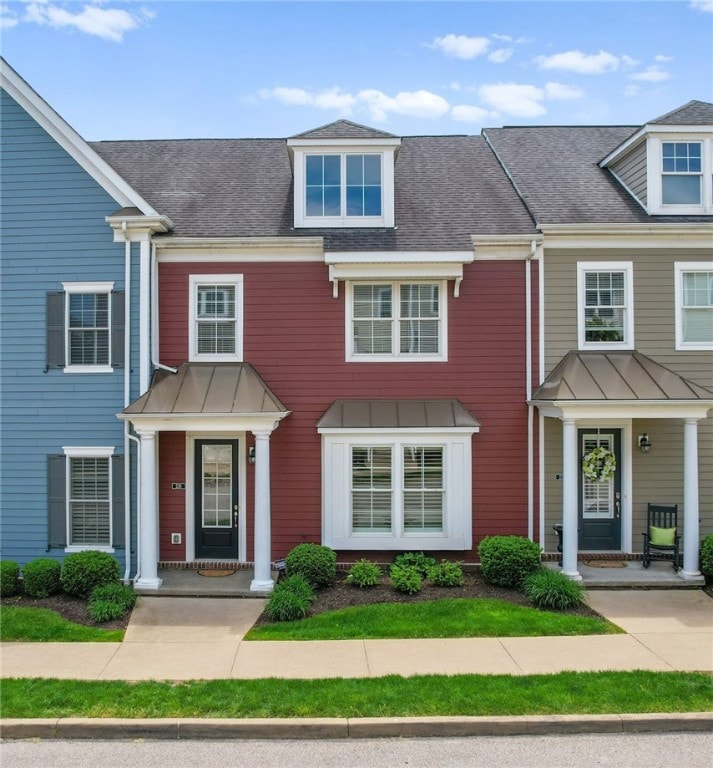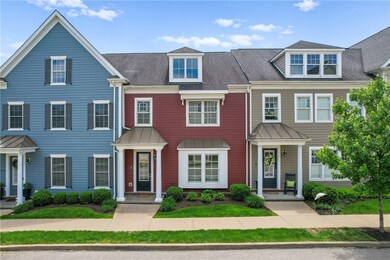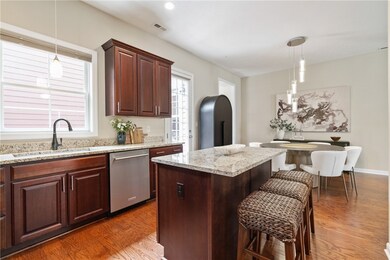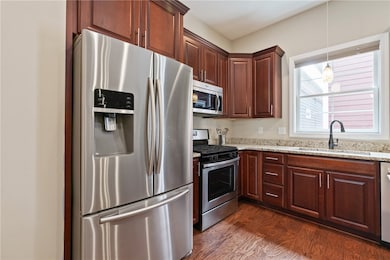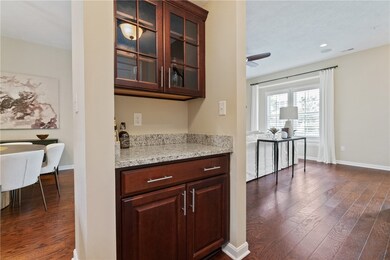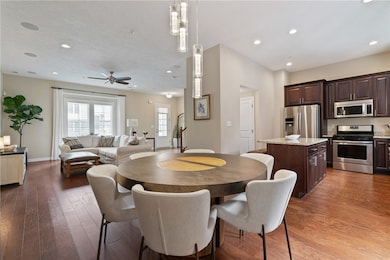
$619,900
- 3 Beds
- 4 Baths
- 2,709 Sq Ft
- 217 Park Place
- Oakmont, PA
Welcome! 217 Park Place located on a cul de sac in the award-winning Traditional Neighborhood, Edgewater of Oakmont. If Exceptional is what you are looking for, this home fits the bill! Walkable neighborhood offers an organic experience with sidewalks, parks, river walk & access to the sought after town of Oakmont. Custom kitchen will WOW you with its Massive Quartz topped Island. Kitchen is
Lori Hummel HOWARD HANNA REAL ESTATE SERVICES
