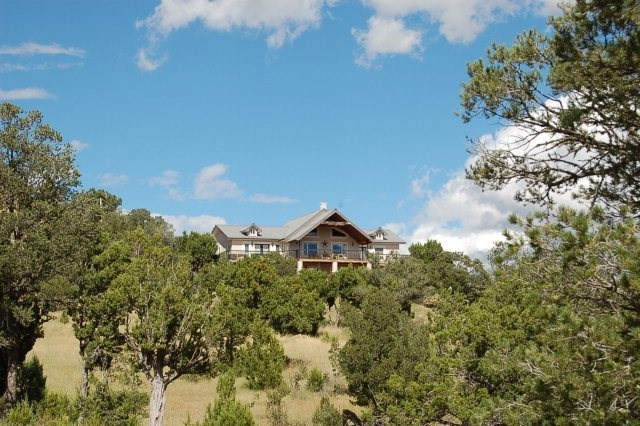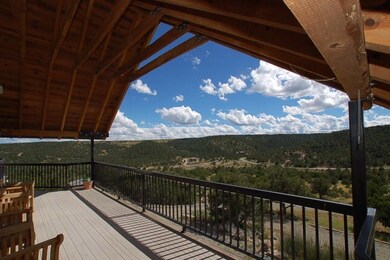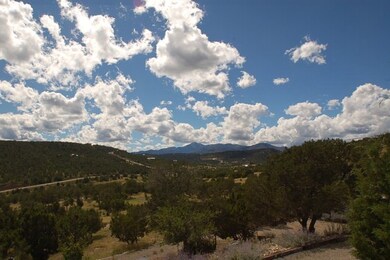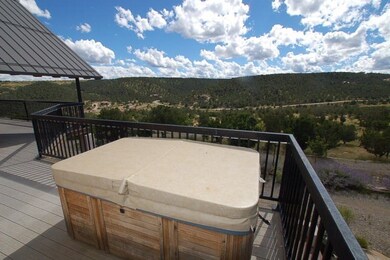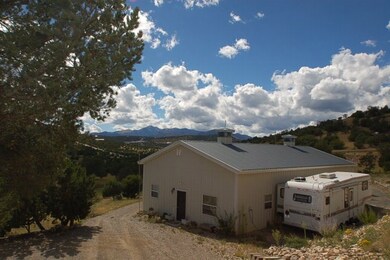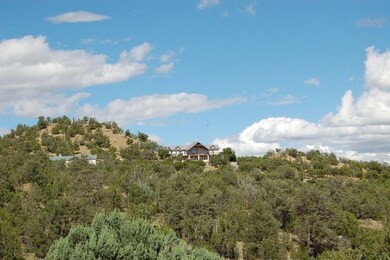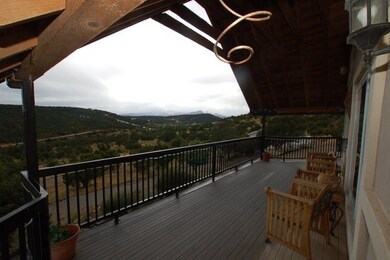
Estimated Value: $856,000 - $991,333
Highlights
- Guest House
- Horses Allowed On Property
- 18.89 Acre Lot
- Barn
- Views of Trees
- Deck
About This Home
As of April 2018LOFTY HEIGHTS RANCH! Fabulous 18.89 acres with unobstructed views of Sierra Blanca, Sacramento & Capitan mountain range. Ranch entry w/electronic gate & custom-main home consists of spacious 4 bdrm, 31/2baths w/nicely appointed wood accents within. 4th bdrm currently being used as den-study. Also offers active solar w/battery backup & generator. Spacious covered deck & a 10'x40' glass sun room. Also included is a 30x60 Muellar metal shop-barn w/1 bdrm, 1 bath guest quarters. In addition to the attached garage there is a detached over sized 2 car garage.
Last Agent to Sell the Property
Loverin Real Estate Team
Coldwell Banker SDC License #17860 Listed on: 08/09/2017
Last Buyer's Agent
Mary Weaver
Weaver Real Estate I License #19313
Home Details
Home Type
- Single Family
Est. Annual Taxes
- $4,078
Year Built
- Built in 2004
Lot Details
- 18.89 Acre Lot
- Partially Fenced Property
- Interior Lot
- Property is zoned R1
Parking
- 4 Car Garage
Property Views
- Trees
- Mountain
- Valley
Home Design
- Mountain Architecture
- Frame Construction
- Pitched Roof
- Metal Roof
- Stucco
Interior Spaces
- 4,221 Sq Ft Home
- 2-Story Property
- 2 Fireplaces
- Family Room
- Living Room
- Dining Room
- Den
- Workshop
- Utility Room
- Washer and Gas Dryer Hookup
Kitchen
- Breakfast Bar
- Gas Range
- Microwave
- Dishwasher
- Disposal
Flooring
- Wood
- Carpet
- Tile
Bedrooms and Bathrooms
- 4 Bedrooms
Outdoor Features
- Deck
- Covered patio or porch
Utilities
- Refrigerated and Evaporative Cooling System
- Forced Air Heating System
- Well
- Gas Water Heater
- Water Purifier is Owned
- Water Softener is Owned
- Septic Tank
- Phone Available
Additional Features
- Heating system powered by passive solar
- Guest House
- Barn
- Horses Allowed On Property
Community Details
- No Home Owners Association
- Ranches Of Sonterra Subdivision
Listing and Financial Details
- Tax Lot 438A
Ownership History
Purchase Details
Home Financials for this Owner
Home Financials are based on the most recent Mortgage that was taken out on this home.Purchase Details
Purchase Details
Similar Homes in Alto, NM
Home Values in the Area
Average Home Value in this Area
Purchase History
| Date | Buyer | Sale Price | Title Company |
|---|---|---|---|
| Desert Equipment Inc | -- | None Available | |
| Mlw Real Estate Holdings Llc Series 13 | -- | None Available | |
| Mildred L Cooper Irrevocable Trust | -- | None Available |
Property History
| Date | Event | Price | Change | Sq Ft Price |
|---|---|---|---|---|
| 04/16/2018 04/16/18 | Sold | -- | -- | -- |
| 03/16/2018 03/16/18 | Pending | -- | -- | -- |
| 08/08/2017 08/08/17 | For Sale | $550,000 | -- | $130 / Sq Ft |
Tax History Compared to Growth
Tax History
| Year | Tax Paid | Tax Assessment Tax Assessment Total Assessment is a certain percentage of the fair market value that is determined by local assessors to be the total taxable value of land and additions on the property. | Land | Improvement |
|---|---|---|---|---|
| 2024 | $5,739 | $239,395 | $41,643 | $197,752 |
| 2023 | $5,739 | $233,117 | $40,430 | $192,687 |
| 2022 | $5,649 | $233,117 | $40,430 | $192,687 |
| 2021 | $5,558 | $233,094 | $40,426 | $192,668 |
| 2020 | $5,587 | $233,094 | $40,426 | $192,668 |
| 2019 | $5,277 | $233,094 | $40,426 | $192,668 |
| 2018 | $5,256 | $233,094 | $40,426 | $192,668 |
| 2017 | $5,085 | $226,998 | $39,248 | $187,750 |
| 2015 | $5,036 | $226,326 | $39,252 | $187,074 |
| 2014 | $5,037 | $226,326 | $39,252 | $187,074 |
Agents Affiliated with this Home
-
L
Seller's Agent in 2018
Loverin Real Estate Team
Coldwell Banker SDC
-
M
Buyer's Agent in 2018
Mary Weaver
Weaver Real Estate I
Map
Source: Ruidoso/Lincoln County Association of REALTORS®
MLS Number: 120490
APN: 4076056348364000000
- 270 Santiago Cir
- Lot 332 Las Estrelas
- Tr 326-327 Las Estrelas
- Lot 319 Santiago Cir
- Lot 431 Santiago Cir
- Lot 382 Santiago Cir
- 269 Santiago Cir
- L347 Tierra Nueva
- 00 Rio Hondo Rd
- L362 San Pablo Heights
- 277 Paseo de Aguayo Unit 3
- 408 Santiago Crl
- 124 Paseo de Aguayo Unit 3
- 00 Pojoaque Loop
- 121 Pojoaque Loop
- Tesuque Ct Tesuque Ct
- 214 Pueblo Loop
- L6B6 Lipan Ct
- 0 Rainmaker Dr Unit 132589
- 235 Pueblo Loop
- 238 Santiago Cir Unit 3
- 230 Santiago Cir Unit 3
- 230 Santiago Cir
- 427 Santiago Cr Unit 3
- 265 Santiago Cr Unit 3
- LT. 441 Lt 441 Santiago Cr Unit 3
- 223 Santiago Cr Unit 3
- L428 Santiago Cr Unit 3
- LT. 441+ Lt 441+ Santiago Cr Unit 3
- LT. 442 Lt 442 Santiago Cr Unit 3
- 266 Santiago Cr Unit 3
- 225 Santiago Cir Unit 3
- 130 Chama Canyon Unit 3
- 137 Chama Canyon Unit 3
- 137 Chama Canyon
- L389 L389 Santiago Cr Unit 3
- L464 L464 Chama Canyon Unit 3
- 269 Santiago Cr Unit 3
- L431 L431 Santiago Cr Unit 3
- 267 Santiago Cir Unit 3
