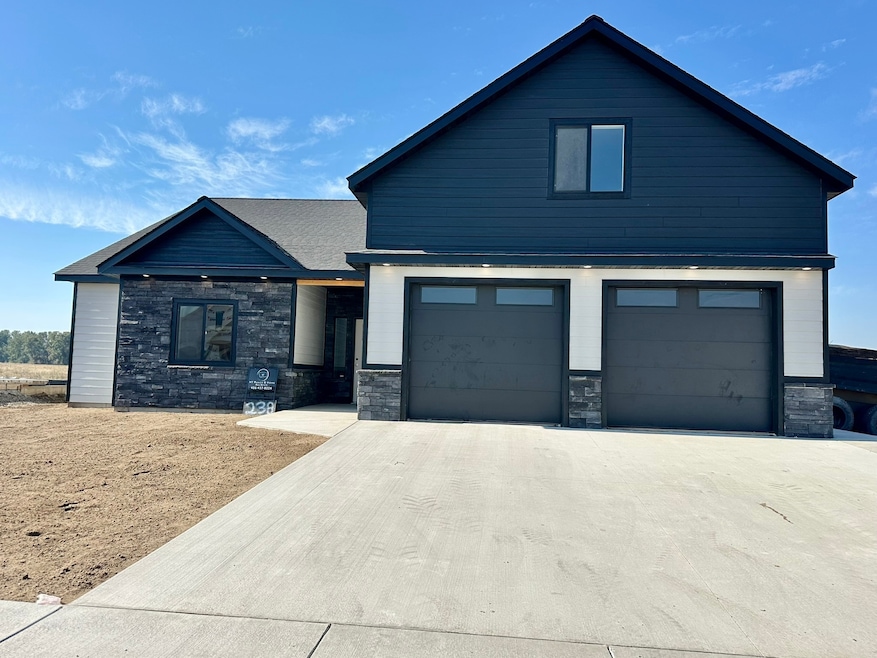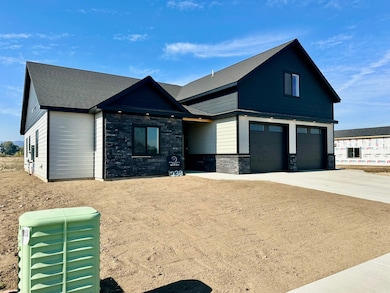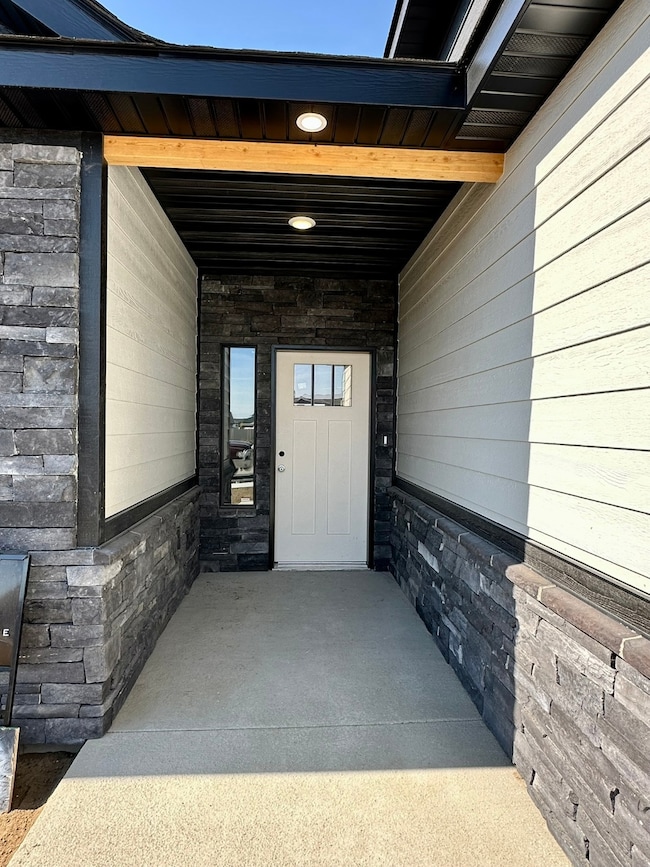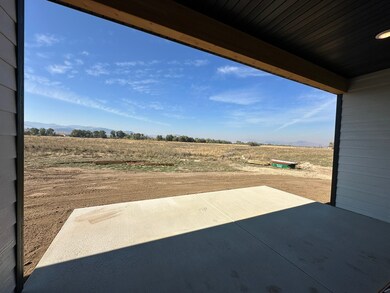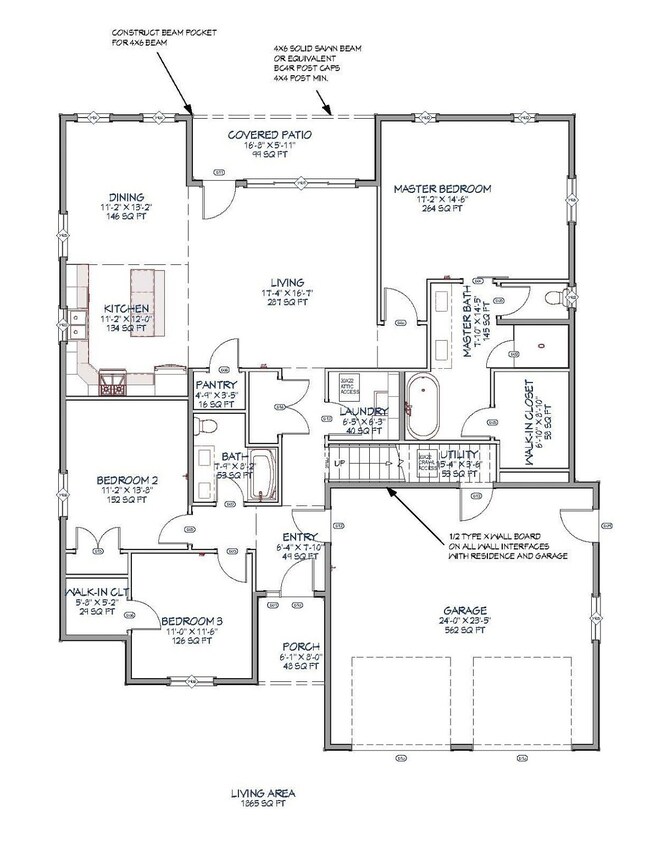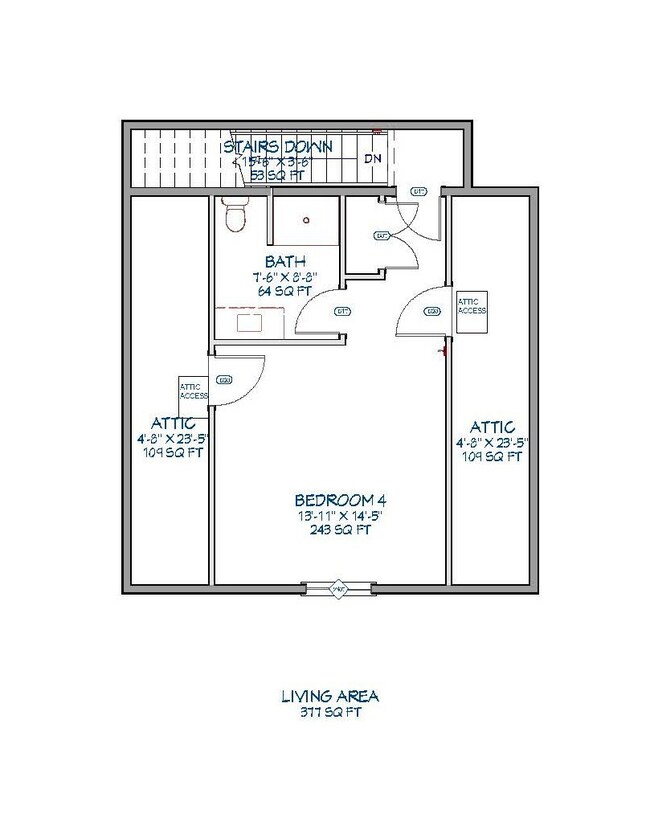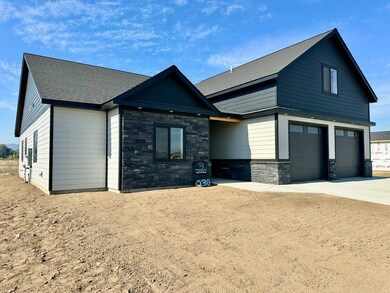238 Stirling Loop East Helena, MT 59635
Estimated payment $3,715/month
Highlights
- New Construction
- 2 Car Attached Garage
- Level Lot
- Covered Patio or Porch
- Forced Air Heating and Cooling System
- Property has 1 Level
About This Home
MOVE IN READY! This beautifully crafted 4-bedroom, 3-bathroom home offers 2,242 square feet of high-end living and backs directly to public land, providing space, privacy, and views. Built by Ryan Werner & Bald Eagle Land, known for quality and detail, this home features top-tier finishes including granite countertops, solid wood cabinetry, rich wood trim, custom closets, and durable laminate flooring. The spacious layout includes a large master suite with a luxurious tiled shower, and a versatile bonus room that can serve as the 4th bedroom, family room, or overflow space. The fully finished, attached 2-car garage is plumbed for heat for added comfort and convenience. Step out back to a covered patio, perfect for entertaining. The open-concept floor plan welcomes warmth and functionality. Exterior details include a unique blend of lap and masonry siding, giving the home standout curb appeal. Don’t miss the opportunity to own one of the nicest homes in Highland Meadows!
Listing Agent
MT Ranch and Home Real Estate License #RRE-BRO-LIC-61783 Listed on: 07/16/2025
Home Details
Home Type
- Single Family
Year Built
- Built in 2025 | New Construction
Lot Details
- 7,579 Sq Ft Lot
- Level Lot
HOA Fees
- $25 Monthly HOA Fees
Parking
- 2 Car Attached Garage
Home Design
- Poured Concrete
Interior Spaces
- 2,242 Sq Ft Home
- Property has 1 Level
- Basement
- Crawl Space
- Washer Hookup
Kitchen
- Oven or Range
- Microwave
- Dishwasher
Bedrooms and Bathrooms
- 4 Bedrooms
- 3 Full Bathrooms
Outdoor Features
- Covered Patio or Porch
Utilities
- Forced Air Heating and Cooling System
- Heating System Uses Gas
- Natural Gas Connected
Community Details
- Highland Meadows Association
- Built by Bald Eagle Land Inc
Listing and Financial Details
- Assessor Parcel Number 05188825103430000
Map
Home Values in the Area
Average Home Value in this Area
Property History
| Date | Event | Price | List to Sale | Price per Sq Ft |
|---|---|---|---|---|
| 10/15/2025 10/15/25 | Off Market | -- | -- | -- |
| 10/10/2025 10/10/25 | For Sale | $589,000 | 0.0% | $263 / Sq Ft |
| 10/10/2025 10/10/25 | Price Changed | $589,000 | -1.5% | $263 / Sq Ft |
| 08/19/2025 08/19/25 | Price Changed | $598,000 | -1.8% | $267 / Sq Ft |
| 07/16/2025 07/16/25 | For Sale | $609,000 | -- | $272 / Sq Ft |
Source: Montana Regional MLS
MLS Number: 30054084
- 221 Stirling Loop
- 265 Stirling Loop
- 259 Stirling Loop
- 264 Stirling Loop
- 262 Stirling Loop
- 241 Stirling Loop
- 242 Stirling Loop
- 225 Stirling Loop
- 219 Stirling Loop
- 174 Meadow View Loop
- 334 Meadow View Loop
- 364 Meadow View Loop
- 167 Meadow View Loop
- Spruce Plan at Highland Meadows
- Juniper Plan at Highland Meadows
- 2865 Sarah Ave
- 2867 Sarah Ave
- 308 N Thurman Ave Unit 1
- 2889 Sarah Ave
- 2916 Westview Rd
- 2 W Pacific St
- 4017 Rachel Ct Unit A
- 2470 York Rd Unit 3
- 3245 Cabernet Dr Unit 3245
- 2215 9th Ave Unit . B
- 2115 Missoula Ave
- 301 Geddis St
- 624 S California St
- 1637 Aspen St
- 1626 Walnut St Unit 1628 Walnut Street
- 1930 Tiger Ave
- 1430 E Lyndale Ave
- 2845 N Sanders St
- 1215 Walnut St
- 1125 E Broadway St Unit 2
- 1033 12th Ave
- 923 Hialeah St
- 114 N Hoback St
- 523 Breckenridge St Unit 3 basement
- 410 Grizz Ave
