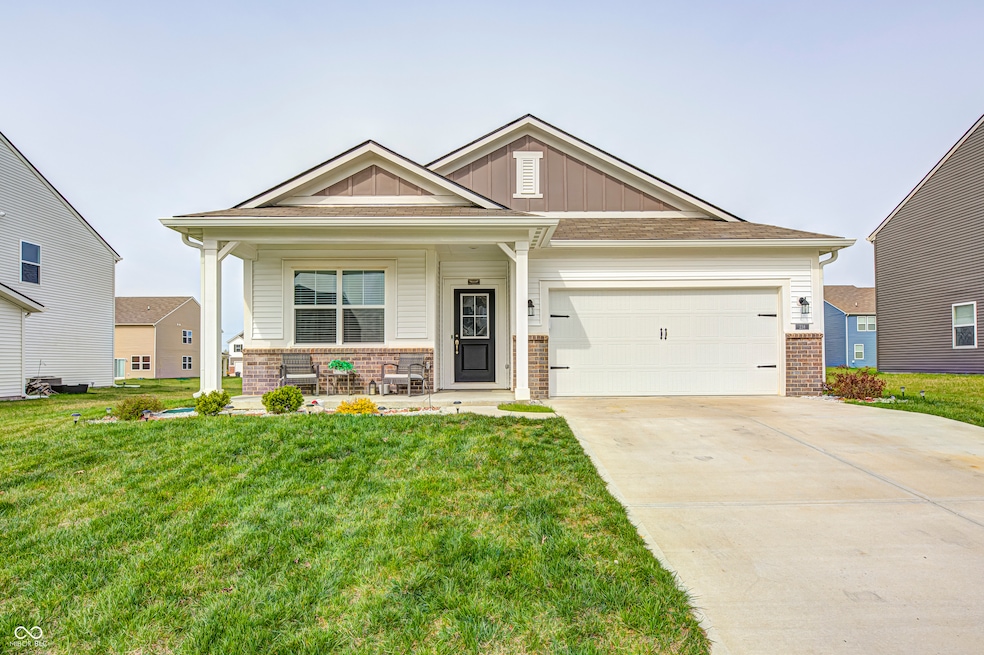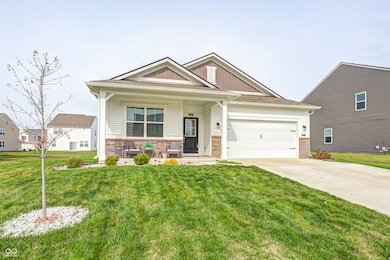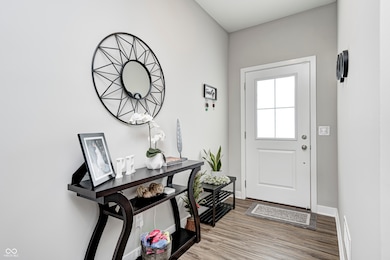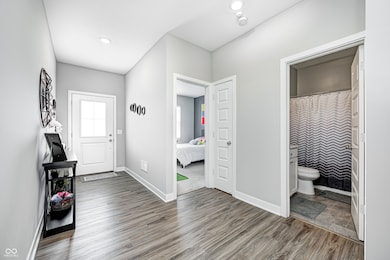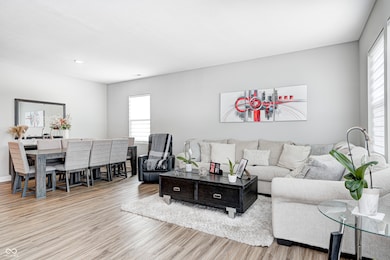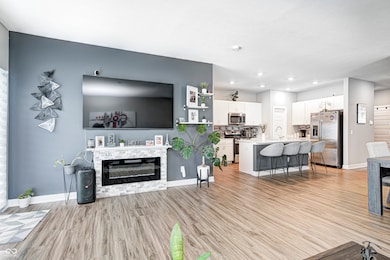238 Switchgrass Ln New Whiteland, IN 46184
Highlights
- New Construction
- Ranch Style House
- Woodwork
- Grassy Creek Elementary School Rated A-
- 1 Car Attached Garage
- Patio
About This Home
Enjoy this lovely home in a desirable neighborhood Grassy Manor, with 3 Bedrooms, 2 bathrooms, spacious family room with trim work extending into breakfast/dining, additionally have area attached garage for 2 cars, and meticulously maintained single story ranch in an amazing central location. Close to parks, interstate, Greenwood, Center Grove, and Franklin. Sought after Alan floor plan in Grassy Manor with open concept floor plan, 9' ceilings, Dining Room, and Laundry Room with double entry through main area and Primary Suite. Primary Bedroom Suite features Full Bathroom, double raised vanities, and large walk-in closet. Gourmet Kitchen boasts oversized center island, quartz counters, tall shaker cabinets, walk-in pantry and stainless steel appliance package. Premium outdoor living space with custom patio. Added storage and shelving in the garage.
Listing Agent
BluPrint Real Estate Group Brokerage Email: realestategrouplms@gmail.com License #RB25000254

Home Details
Home Type
- Single Family
Year Built
- Built in 2022 | New Construction
HOA Fees
- $46 Monthly HOA Fees
Parking
- 1 Car Attached Garage
Home Design
- Ranch Style House
- Slab Foundation
- Vinyl Construction Material
Interior Spaces
- 1,676 Sq Ft Home
- Woodwork
- Family or Dining Combination
- Attic Access Panel
- Fire and Smoke Detector
Kitchen
- Gas Oven
- Built-In Microwave
- Dishwasher
- Kitchen Island
- Disposal
Flooring
- Carpet
- Luxury Vinyl Plank Tile
Bedrooms and Bathrooms
- 3 Bedrooms
- 2 Full Bathrooms
Laundry
- Laundry Room
- Dryer
- Washer
Schools
- Break-O-Day Elementary School
- Clark Pleasant Middle School
- Whiteland Community High School
Utilities
- Programmable Thermostat
- Electric Water Heater
Additional Features
- Patio
- 8,276 Sq Ft Lot
Listing and Financial Details
- Security Deposit $2,150
- Property Available on 7/1/25
- Tenant pays for all utilities, gas, insurance, lawncare, sewer, trash collection, water
- The owner pays for dues mandatory, ho fee, insurance
- 12-Month Minimum Lease Term
- Application Fee: 0
- Tax Lot 67
- Assessor Parcel Number 410520034014000027
Community Details
Overview
- Grassy Manor Subdivision
- The community has rules related to covenants, conditions, and restrictions
Pet Policy
- Pet Deposit $250
- Dogs Allowed
Map
Source: MIBOR Broker Listing Cooperative®
MLS Number: 22039015
APN: 41-05-20-034-014.000-027
- 192 Bluestem Ln
- 309 Arlington Dr
- 110 Meadow Creek Blvd
- 204 Meadow Creek Dr S
- 0 E 700 N Unit MBR22036500
- 503 Elmhurst Place
- 380 Parkway St
- 521 Elmhurst Place
- 400 S U S Highway 31
- 409 Parkway St
- 212 Mooreland Dr
- 657 Whiteland Rd
- 545 Whiteland Rd
- 5503 N 125 E
- 117 Tracy Rd
- 200 Mission Terrace Dr
- 429 E Main St
- 140 Mission Terrace Dr
- 796 Hickory Pine Dr
- 230 Mcnair Rd
