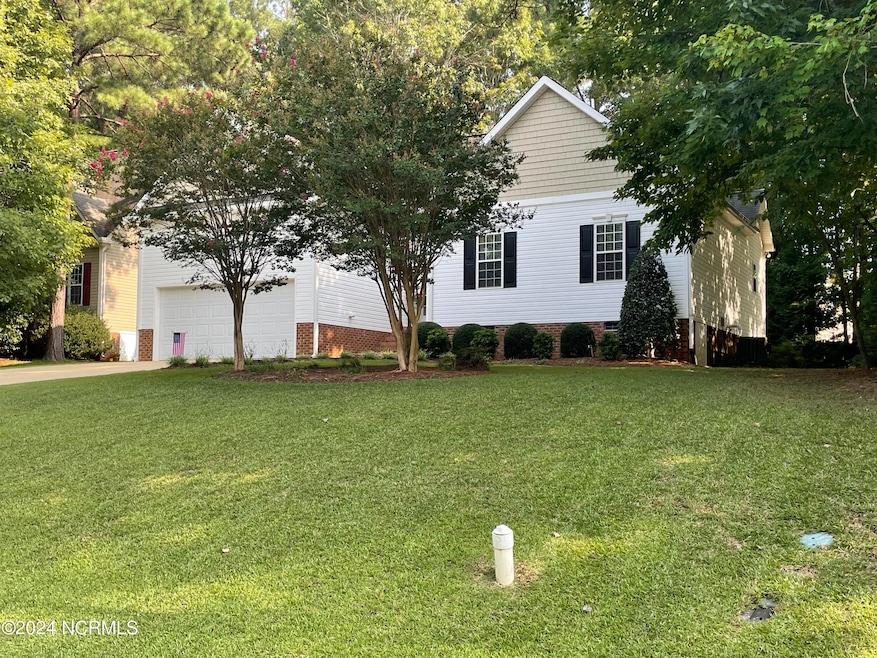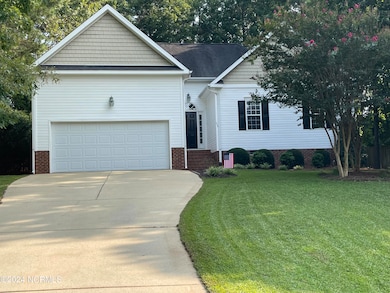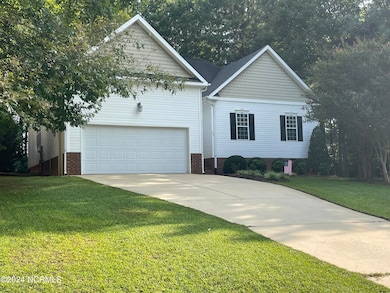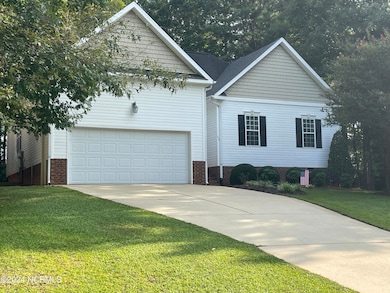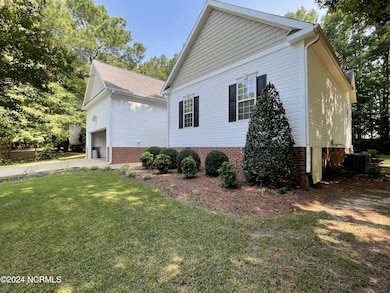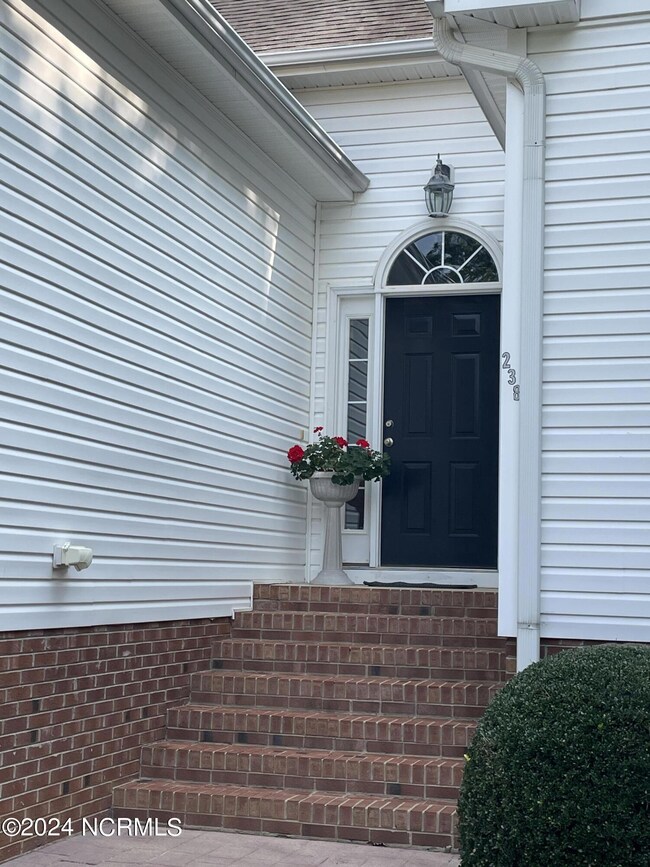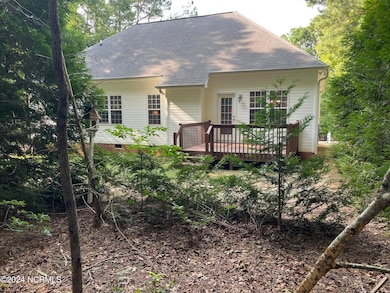
238 Trillium Way Clayton, NC 27527
Wilders NeighborhoodHighlights
- Deck
- Vaulted Ceiling
- Great Room
- Archer Lodge Middle School Rated A-
- Wood Flooring
- Breakfast Area or Nook
About This Home
As of November 2024Location! Location! Location! Centered in the vibrant and picturesque community of Flowers Plantation near Clayton, this home is perfect for people looking for a short commute to Raleigh, Garner, or Smithfield! Nestled in the beautifully wooded Magnolia Place, 238 Trillium Way offers majestic, vaulted ceilings in the living room, dining room, and master bath, and a stunning tray ceiling in the master bedroom. Come experience the charms of the professionally landscaped yard and professionally installed, underground irrigation system. Walking trails circle the neighborhood lake, and connect to other trails on the lovely Neuse River Parkway. Restaurants, dog park, town park, and shopping at JoCo's only Harris Teeter and Publix are all a very short drive away! This gorgeous cottage boasts hardwoods in the foyer and dining room, and also features a breakfast nook for informal meals. Act now ... don't let this gem get away!
Last Agent to Sell the Property
Thomas Parker
O'Meara Realty Group License #327829 Listed on: 09/11/2024
Last Buyer's Agent
A Non Member
A Non Member
Home Details
Home Type
- Single Family
Est. Annual Taxes
- $1,238
Year Built
- Built in 2004
Lot Details
- Lot Dimensions are 164 x 85 x 163 x 85
- Cul-De-Sac
- Sprinkler System
- Property is zoned PUD
HOA Fees
- $28 Monthly HOA Fees
Home Design
- Brick Foundation
- Wood Frame Construction
- Architectural Shingle Roof
- Vinyl Siding
- Stick Built Home
Interior Spaces
- 1,405 Sq Ft Home
- 1-Story Property
- Tray Ceiling
- Vaulted Ceiling
- Ceiling Fan
- Gas Log Fireplace
- Double Pane Windows
- Blinds
- Entrance Foyer
- Great Room
- Formal Dining Room
- Crawl Space
- Laundry Room
Kitchen
- Breakfast Area or Nook
- Gas Oven
- Dishwasher
Flooring
- Wood
- Carpet
- Vinyl Plank
Bedrooms and Bathrooms
- 3 Bedrooms
- Walk-In Closet
- 2 Full Bathrooms
- Walk-in Shower
Attic
- Pull Down Stairs to Attic
- Partially Finished Attic
Parking
- 2 Car Attached Garage
- Front Facing Garage
- Garage Door Opener
- Driveway
- Off-Street Parking
Outdoor Features
- Deck
- Porch
Schools
- East Clayton Elementary School
- Archer Lodge Middle School
- Corinth Holders High School
Utilities
- Forced Air Heating and Cooling System
- Heat Pump System
- Electric Water Heater
Listing and Financial Details
- Tax Lot 30
- Assessor Parcel Number 16k05026j
Community Details
Overview
- The Gardens At Flowers Plantation HOA, Phone Number (919) 403-1400
- Magnolia Subdivision
Security
- Resident Manager or Management On Site
Ownership History
Purchase Details
Home Financials for this Owner
Home Financials are based on the most recent Mortgage that was taken out on this home.Purchase Details
Purchase Details
Similar Homes in Clayton, NC
Home Values in the Area
Average Home Value in this Area
Purchase History
| Date | Type | Sale Price | Title Company |
|---|---|---|---|
| Warranty Deed | $330,000 | None Listed On Document | |
| Deed | $139,000 | -- | |
| Deed | $32,000 | -- |
Mortgage History
| Date | Status | Loan Amount | Loan Type |
|---|---|---|---|
| Open | $296,910 | New Conventional |
Property History
| Date | Event | Price | Change | Sq Ft Price |
|---|---|---|---|---|
| 11/04/2024 11/04/24 | Sold | $329,900 | 0.0% | $235 / Sq Ft |
| 10/06/2024 10/06/24 | Pending | -- | -- | -- |
| 10/03/2024 10/03/24 | Price Changed | $329,900 | -1.5% | $235 / Sq Ft |
| 09/26/2024 09/26/24 | Price Changed | $334,900 | -1.5% | $238 / Sq Ft |
| 09/20/2024 09/20/24 | Price Changed | $339,900 | -6.9% | $242 / Sq Ft |
| 09/16/2024 09/16/24 | Price Changed | $364,900 | -7.6% | $260 / Sq Ft |
| 09/11/2024 09/11/24 | For Sale | $394,900 | -- | $281 / Sq Ft |
Tax History Compared to Growth
Tax History
| Year | Tax Paid | Tax Assessment Tax Assessment Total Assessment is a certain percentage of the fair market value that is determined by local assessors to be the total taxable value of land and additions on the property. | Land | Improvement |
|---|---|---|---|---|
| 2024 | $1,497 | $184,760 | $52,000 | $132,760 |
| 2023 | $1,497 | $184,760 | $52,000 | $132,760 |
| 2022 | $1,515 | $184,760 | $52,000 | $132,760 |
| 2021 | $1,515 | $184,760 | $52,000 | $132,760 |
| 2020 | $1,570 | $184,760 | $52,000 | $132,760 |
| 2019 | $1,570 | $184,760 | $52,000 | $132,760 |
| 2018 | $1,424 | $163,670 | $46,000 | $117,670 |
| 2017 | $1,391 | $163,670 | $46,000 | $117,670 |
| 2016 | $1,391 | $163,670 | $46,000 | $117,670 |
| 2015 | $1,391 | $163,670 | $46,000 | $117,670 |
| 2014 | $1,391 | $163,670 | $46,000 | $117,670 |
Agents Affiliated with this Home
-
T
Seller's Agent in 2024
Thomas Parker
O'Meara Realty Group
-
A
Buyer's Agent in 2024
A Non Member
A Non Member
Map
Source: Hive MLS
MLS Number: 100465548
APN: 16K05026J
- 83 Valleyfield Dr
- 0 Brookhaven Dr
- 53 Albereto Dr
- 2000 Mountain Laurel Dr
- 52 Brunello Ct
- 123 Carbone Ln
- 166 Daffodil Ln
- 10 W Ravano Dr
- 78 N Porcenna Ln
- 33 E Ravano Dr
- 31 Pascoli Ct
- 107 Stargrass Ave
- 1614 W Cotton Gin Dr
- 1808 W Cotton Gin Dr
- 176 E Ravano Dr
- 85 Christenbury Ln
- 165 Neuse River Pkwy
- 572 W Walker Woods Ln
- 149 E Porthaven Way
- 202 River Hills Dr
