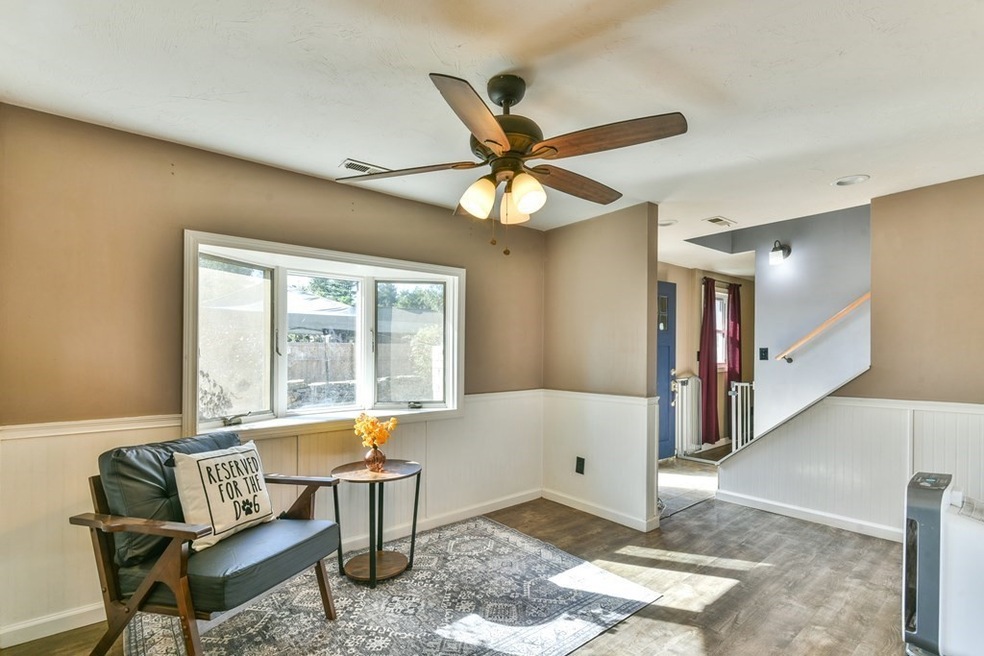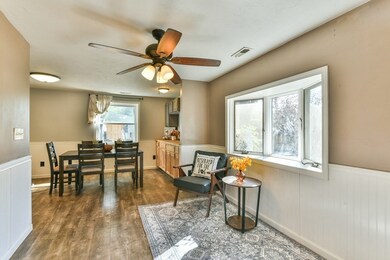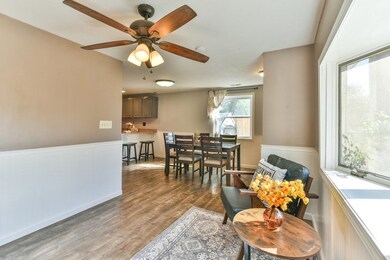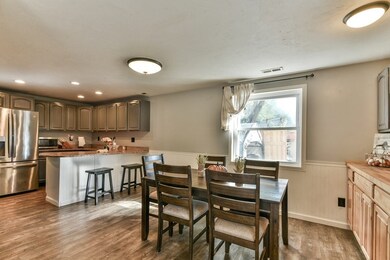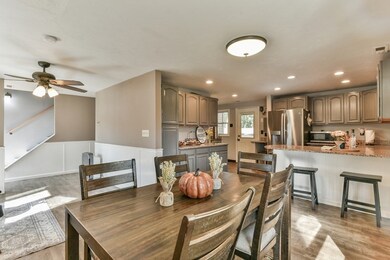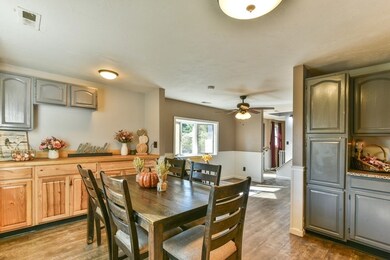
238 W Main St East Brookfield, MA 01515
Estimated Value: $359,000 - $414,000
Highlights
- Deck
- Wood Flooring
- No HOA
- Raised Ranch Architecture
- Solid Surface Countertops
- Fenced Yard
About This Home
As of October 2023This stunning 1,800 square-foot residence offers a wonderful blend of comfort and style featuring CAIR! W/3 generously sized beds & 3 full baths, this updated home is ready to accommodate your modern lifestyle. Step into the luxurious primary suite to find gleaming hardwood flooring, a spacious walk-in closet, & an en-suite full bathroom. The additional beds are also spacious, w/ample closet space. Convenience is key w/a second-floor laundry, eliminating the need for hauling laundry up & down the stairs. The kitchen is a home chef's dream, boasting sleek granite countertops, a versatile breakfast bar, stainless appliances. Adjacent to the kitchen is a dining room, ready for dinners or entertaining guests, & a den off to the side w/warm natural light filling the room. A fenced-in yard offers both privacy & ample space for outdoor activities, making it ideal for gatherings. $3k credit for a lawn at closing. Don't miss the opportunity to make this exceptional property your forever home.
Home Details
Home Type
- Single Family
Est. Annual Taxes
- $2,532
Year Built
- Built in 1954
Lot Details
- 7,200 Sq Ft Lot
- Fenced Yard
- Stone Wall
- Level Lot
- Cleared Lot
Home Design
- Manufactured Home on a slab
- Raised Ranch Architecture
- Frame Construction
- Shingle Roof
- Modular or Manufactured Materials
Interior Spaces
- 1,800 Sq Ft Home
- Insulated Windows
- Window Screens
- Insulated Doors
Kitchen
- Breakfast Bar
- Range with Range Hood
- Dishwasher
- Solid Surface Countertops
Flooring
- Wood
- Tile
Bedrooms and Bathrooms
- 3 Bedrooms
- Primary bedroom located on second floor
- Walk-In Closet
- 3 Full Bathrooms
Laundry
- Laundry on upper level
- Dryer
- Washer
Parking
- 4 Car Parking Spaces
- Driveway
- Paved Parking
- Open Parking
- Off-Street Parking
Outdoor Features
- Deck
- Patio
- Outdoor Storage
- Rain Gutters
Schools
- Pboe Elementary And Middle School
- Pboe High School
Utilities
- Forced Air Heating and Cooling System
- 1 Cooling Zone
- 1 Heating Zone
- Heating System Uses Natural Gas
- 100 Amp Service
- Natural Gas Connected
- Private Sewer
Community Details
- No Home Owners Association
Listing and Financial Details
- Assessor Parcel Number M:0061 B:0211 L:00540,3246453
Ownership History
Purchase Details
Home Financials for this Owner
Home Financials are based on the most recent Mortgage that was taken out on this home.Purchase Details
Home Financials for this Owner
Home Financials are based on the most recent Mortgage that was taken out on this home.Similar Homes in East Brookfield, MA
Home Values in the Area
Average Home Value in this Area
Purchase History
| Date | Buyer | Sale Price | Title Company |
|---|---|---|---|
| Jeanty Lana A | -- | -- | |
| Jeanty Lana A | $159,250 | -- |
Mortgage History
| Date | Status | Borrower | Loan Amount |
|---|---|---|---|
| Open | Lachapelle Cheyenne R | $322,620 | |
| Closed | Lachapelle Cheyeene R | $320,156 | |
| Closed | Jeanty Lana A | $5,774 | |
| Closed | Jeanty Lana A | $160,191 | |
| Previous Owner | Ritacco Kevin J | $161,375 | |
| Previous Owner | Jeanty Lana A | $156,789 | |
| Previous Owner | Ritacco Kevin J | $142,500 | |
| Previous Owner | Ritacco Kevin J | $110,000 | |
| Previous Owner | Ritacco Kevin J | $64,500 |
Property History
| Date | Event | Price | Change | Sq Ft Price |
|---|---|---|---|---|
| 10/26/2023 10/26/23 | Sold | $339,000 | -0.3% | $188 / Sq Ft |
| 10/01/2023 10/01/23 | Pending | -- | -- | -- |
| 09/15/2023 09/15/23 | For Sale | $339,900 | -- | $189 / Sq Ft |
Tax History Compared to Growth
Tax History
| Year | Tax Paid | Tax Assessment Tax Assessment Total Assessment is a certain percentage of the fair market value that is determined by local assessors to be the total taxable value of land and additions on the property. | Land | Improvement |
|---|---|---|---|---|
| 2025 | $4,173 | $325,000 | $40,200 | $284,800 |
| 2024 | $2,993 | $234,400 | $36,500 | $197,900 |
| 2023 | $2,532 | $193,100 | $23,300 | $169,800 |
| 2022 | $2,701 | $199,600 | $20,200 | $179,400 |
| 2021 | $2,551 | $172,000 | $20,200 | $151,800 |
| 2020 | $2,393 | $161,500 | $20,200 | $141,300 |
| 2019 | $2,423 | $147,100 | $20,200 | $126,900 |
| 2018 | $2,245 | $145,200 | $20,100 | $125,100 |
| 2017 | $2,190 | $134,500 | $18,600 | $115,900 |
| 2016 | $2,217 | $127,000 | $18,600 | $108,400 |
| 2015 | $2,182 | $125,700 | $18,600 | $107,100 |
| 2014 | $2,190 | $125,700 | $18,600 | $107,100 |
Agents Affiliated with this Home
-
Jared Meehan

Seller's Agent in 2023
Jared Meehan
RE/MAX
(508) 561-0249
2 in this area
300 Total Sales
-
Amy Mullen

Buyer's Agent in 2023
Amy Mullen
RE/MAX
(617) 899-2146
1 in this area
89 Total Sales
Map
Source: MLS Property Information Network (MLS PIN)
MLS Number: 73159957
APN: EBRO-000061-000211-000540
- 120 Bay Path Rd
- 109 Dunnbrook Rd
- 5 Mechanic St
- 1 Pine Ln
- 111 & 112 Maple Way
- 40 an 42 North St
- 10 Green St
- 9 Green St
- 1 Brickyard Rd
- 386 E Main St
- 117 Drake Ln
- 78 Old East Brookfield Rd
- 252 Howe St
- 56 Old e Brookfield Rd
- 38 E Brookfield Rd
- 9 Walker Rd
- 47 Conestoga Trail
- 10 Brookfield Rd
- 83 Rice Rd
- 4 E Brookfield Rd
