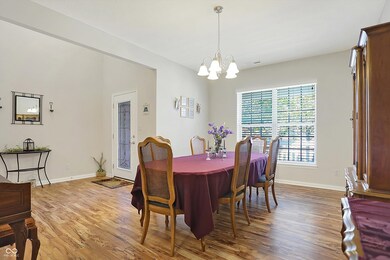
238 W Wing View Greenwood, IN 46142
Frances-Stones Crossing NeighborhoodHighlights
- Vaulted Ceiling
- Traditional Architecture
- Woodwork
- Sugar Grove Elementary School Rated A
- 3 Car Attached Garage
- Breakfast Bar
About This Home
As of December 2024Nestled in the highly sought-after Center Grove Schools district, this beautiful two-story home blends comfort, style, and space for today's modern living! With four spacious bedrooms and 2.5 baths, this home offers room to grow and thrive. The stunning kitchen features sleek maple cabinets, granite countertops, and stainless steel appliances, making it a dream space for cooking and entertaining. The open living area, with large windows overlooking the peaceful backyard, creates a serene setting to relax after a long day. Upstairs, all bedrooms are tucked away for added privacy. The primary suite is a spacious getaway with room to relax, while two additional full baths on the second floor ensure plenty of space for everyone. Downstairs, the half bath is a convenient addition for guests. With modern finishes, a smart layout, and a peaceful setting, this home offers the best of both worlds-top-notch schools and a tranquil atmosphere. Don't wait-schedule a tour today to make this beautiful home yours!
Last Agent to Sell the Property
Mark Dietel Realty, LLC Brokerage Email: Vince.ferguson@markdietel.com License #RB14047989 Listed on: 10/23/2024
Home Details
Home Type
- Single Family
Est. Annual Taxes
- $4,176
Year Built
- Built in 2016 | Remodeled
HOA Fees
- $37 Monthly HOA Fees
Parking
- 3 Car Attached Garage
Home Design
- Traditional Architecture
- Slab Foundation
- Vinyl Construction Material
Interior Spaces
- 2-Story Property
- Woodwork
- Vaulted Ceiling
- Gas Log Fireplace
- Window Screens
- Entrance Foyer
- Family Room with Fireplace
- Attic Access Panel
- Fire and Smoke Detector
- Laundry on upper level
Kitchen
- Breakfast Bar
- Oven
- Electric Cooktop
- Microwave
- Dishwasher
- Kitchen Island
- Disposal
Flooring
- Carpet
- Laminate
- Vinyl
Bedrooms and Bathrooms
- 4 Bedrooms
Schools
- Center Grove High School
Utilities
- Forced Air Heating System
- Heating System Uses Gas
- Electric Water Heater
Additional Features
- Patio
- 9,932 Sq Ft Lot
- Suburban Location
Community Details
- Harrison Crossing Subdivision
- The community has rules related to covenants, conditions, and restrictions
Listing and Financial Details
- Tax Lot 25
- Assessor Parcel Number 410334041057000038
- Seller Concessions Not Offered
Ownership History
Purchase Details
Home Financials for this Owner
Home Financials are based on the most recent Mortgage that was taken out on this home.Purchase Details
Home Financials for this Owner
Home Financials are based on the most recent Mortgage that was taken out on this home.Similar Homes in Greenwood, IN
Home Values in the Area
Average Home Value in this Area
Purchase History
| Date | Type | Sale Price | Title Company |
|---|---|---|---|
| Warranty Deed | $377,875 | Easy Title Insurance | |
| Warranty Deed | -- | None Available |
Mortgage History
| Date | Status | Loan Amount | Loan Type |
|---|---|---|---|
| Open | $264,450 | New Conventional | |
| Previous Owner | $294,000 | New Conventional | |
| Previous Owner | $297,000 | New Conventional | |
| Previous Owner | $304,232 | FHA |
Property History
| Date | Event | Price | Change | Sq Ft Price |
|---|---|---|---|---|
| 12/30/2024 12/30/24 | Sold | $377,875 | -0.6% | $119 / Sq Ft |
| 11/26/2024 11/26/24 | Pending | -- | -- | -- |
| 11/20/2024 11/20/24 | Price Changed | $380,000 | -2.6% | $120 / Sq Ft |
| 11/06/2024 11/06/24 | Price Changed | $390,000 | -2.5% | $123 / Sq Ft |
| 11/01/2024 11/01/24 | Price Changed | $400,000 | +2.6% | $126 / Sq Ft |
| 11/01/2024 11/01/24 | Price Changed | $390,000 | -2.5% | $123 / Sq Ft |
| 10/23/2024 10/23/24 | For Sale | $400,000 | -- | $126 / Sq Ft |
Tax History Compared to Growth
Tax History
| Year | Tax Paid | Tax Assessment Tax Assessment Total Assessment is a certain percentage of the fair market value that is determined by local assessors to be the total taxable value of land and additions on the property. | Land | Improvement |
|---|---|---|---|---|
| 2024 | $4,183 | $418,300 | $96,800 | $321,500 |
| 2023 | $4,175 | $421,800 | $96,800 | $325,000 |
| 2022 | $3,700 | $370,000 | $63,500 | $306,500 |
| 2021 | $3,112 | $325,500 | $63,500 | $262,000 |
| 2020 | $3,041 | $325,500 | $63,500 | $262,000 |
| 2019 | $2,819 | $303,300 | $63,500 | $239,800 |
| 2018 | $2,656 | $296,500 | $63,500 | $233,000 |
| 2017 | $2,525 | $279,600 | $39,400 | $240,200 |
| 2016 | -- | $0 | $0 | $0 |
Agents Affiliated with this Home
-
Vince Ferguson
V
Seller's Agent in 2024
Vince Ferguson
Mark Dietel Realty, LLC
1 in this area
48 Total Sales
-
Vallabai Pattel

Buyer's Agent in 2024
Vallabai Pattel
RE/MAX Real Estate Prof
(812) 565-2934
5 in this area
65 Total Sales
Map
Source: MIBOR Broker Listing Cooperative®
MLS Number: 22008086
APN: 41-03-34-041-057.000-038
- 4013 Hillendale Dr
- 187 N Bend Dr
- 165 N Bend Dr
- 3815 Harrison Crossing Ln
- 386 White Oak Ln
- 337 Leaning Tree Rd
- 3898 Chelsea Terrace
- 4336 Bittersweet Ln
- 651 Rylan Cir
- 1033 Ridgevine Rd
- 4146 Persian St
- 4075 Persian St
- 4076 Berry Chase Blvd
- 1114 Ridgevine Rd
- 4067 Persian St
- 1141 Sweetland Ln
- 1032 Vineyard Way
- 1032 Vineyard Way
- 1032 Vineyard Way
- 1032 Vineyard Way






