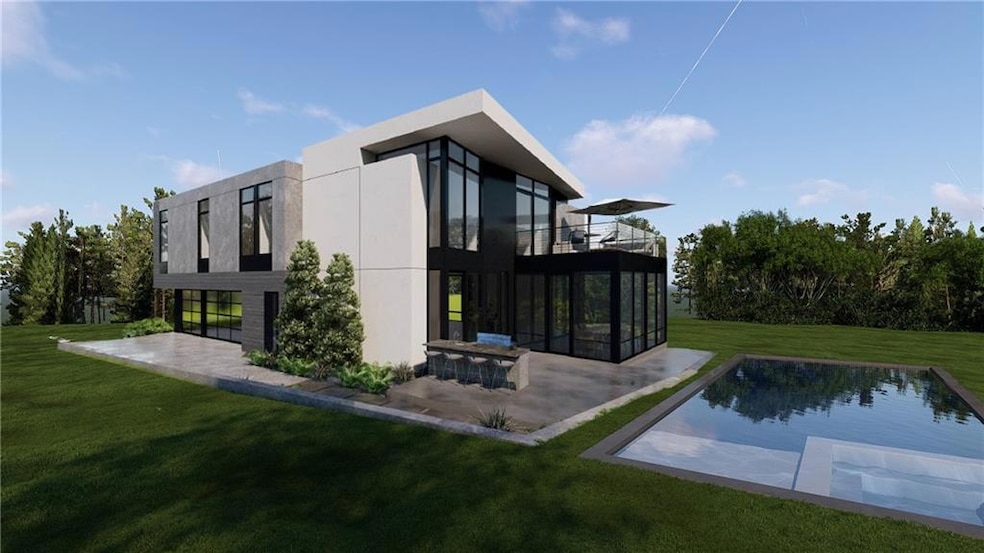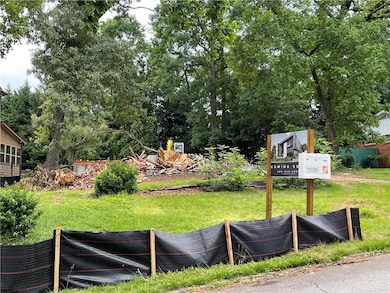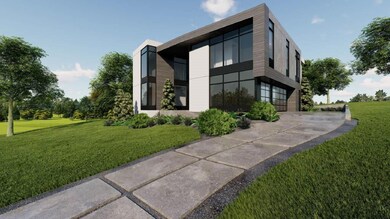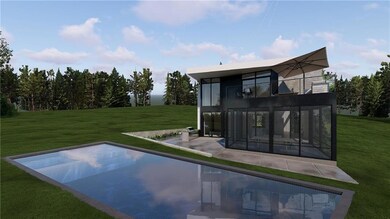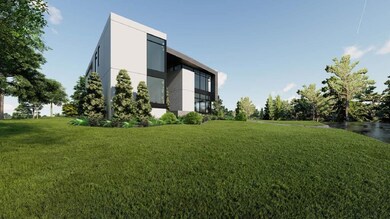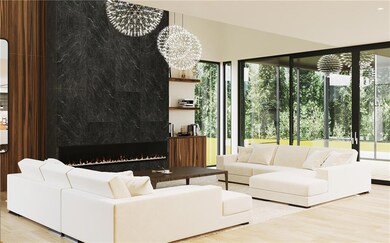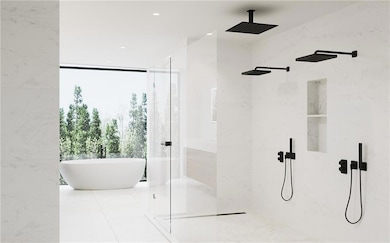New Construction Coming Soon. Permits approved - Construction underway! Call to schedule your personal interior design consultation. Act now to choose your finishes!Experience luxury living in the sought-after Oak Grove school district with this upcoming contemporary home. Just minutes from Emory, CDC, and CHOA, located in the most coveted street, this home boasts 6 BR and 5.5 Baths, providing a haven of sophistication and comfort. Swimming pool optional. Discover an open floor plan architected to inspire: Natural light fills the space through expansive glass, connecting the indoors with the lush backyard and backed to a nature preserve. The main level includes a 20' tall sunlit living room, 20' tall foyer, gallery-like angled walls, private guest suite and a formal dining room for intimate gatherings. A striking contemporary kitchen with clean-lined custom cabinetry, integrated luxury appliances, and a waterfall edge island, seamlessly blending modern form and function. Professional mood lighting throughout. Upstairs, the primary suite wing serves as your private retreat, featuring a sitting area, walk-in closet tailored like a private boutique, featuring soft lighting and a sense of calm, curated luxury every time you step inside, and a spa-like bath designedto restore with a frameless glass soaking tub, and the signature three-head shower —creating an oasis of tranquility. Home office nearby. The basement is crafted as an optional luxurious extension of the home, offering a home theater, entertainment room, gym, wine cellar, and en-suite. Check out virtual tour! All materials including renderings are for illustration purposes only and may show optional features;

