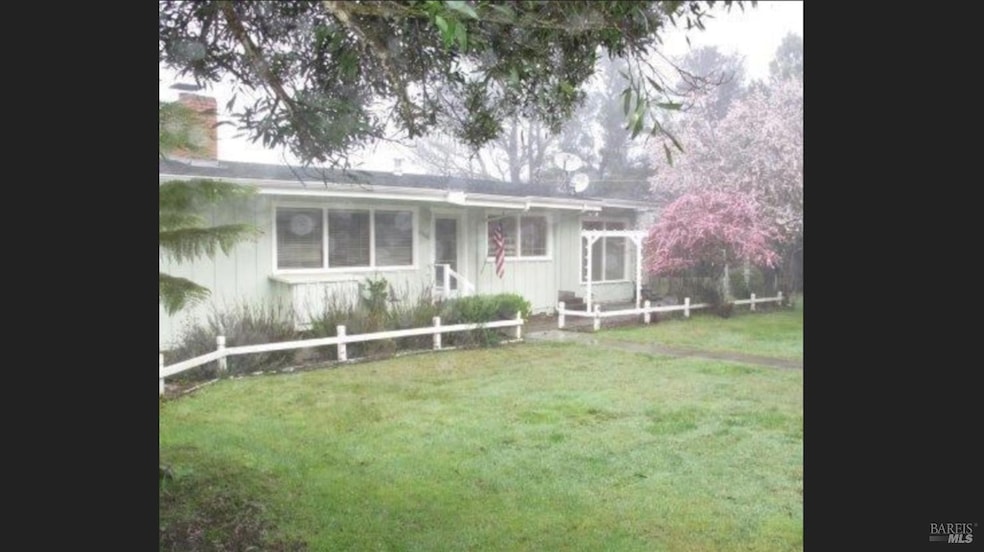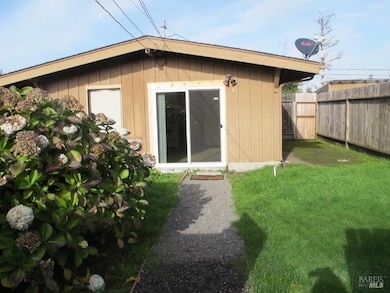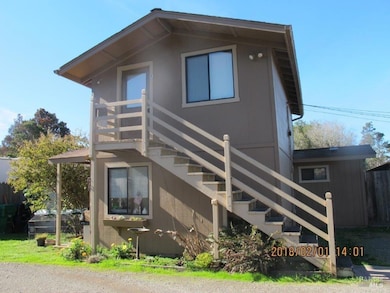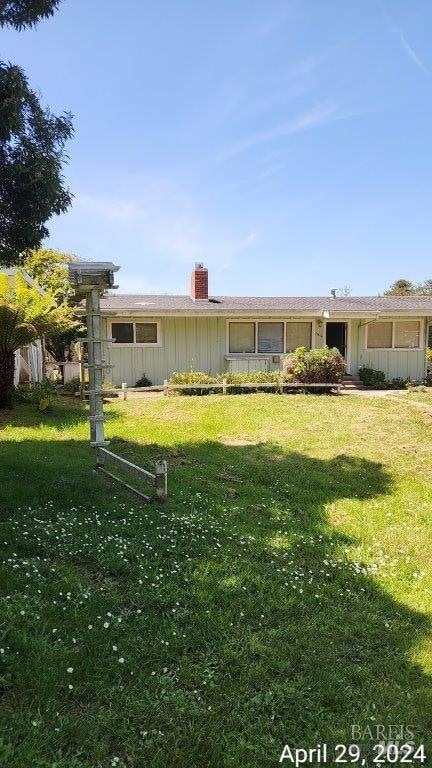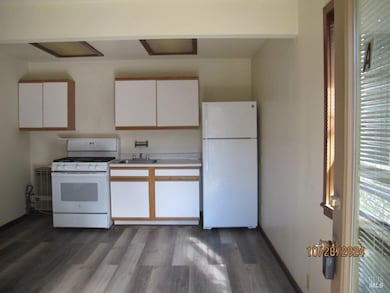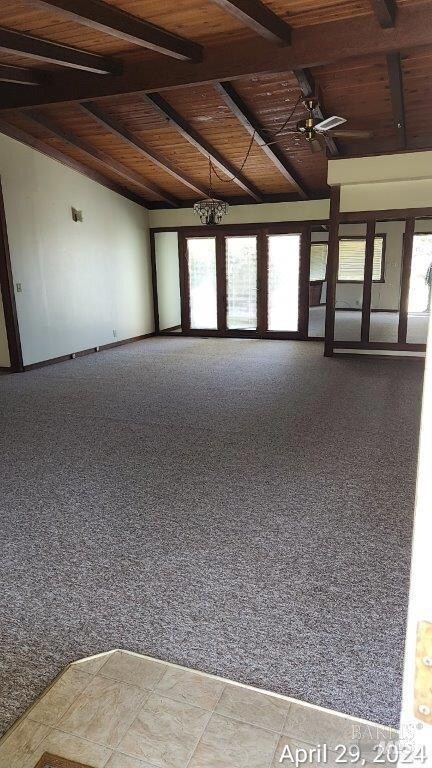23800 N Highway 1 Fort Bragg, CA 95437
Estimated payment $5,847/month
Highlights
- Guest House
- Midcentury Modern Architecture
- Wood Burning Stove
- RV Access or Parking
- Maid or Guest Quarters
- Private Lot
About This Home
Ranch-style home set back from the road on 1.5 acres 5 minutes north of Fort Bragg and just south of MacKerricher State Park. 3 Bedroom, 2 bath mid-century home with original old-growth redwood paneled walls, Beamed & lofted ceilings, brick fireplace in living room has a top-of-the-line Canadian Drolet wood stove insert. Additionally, this property has units producing $4000 monthly income. There are currently no vacation rental restrictions in this area. Walk to MacKerricher Beach in 15 minutes on a trail that skirts Cleone Lake. Seller is a CA licensed real estate agent. Buyer to cooperate with 1031 exchange at no cost to buyer. Disclosures coming soon.
Home Details
Home Type
- Single Family
Est. Annual Taxes
- $7,184
Year Built
- Built in 1959
Lot Details
- 1.49 Acre Lot
- Wood Fence
- Back Yard Fenced
- Private Lot
- Corner Lot
- Irregular Lot
- Zero Lot Line
Home Design
- Midcentury Modern Architecture
- Ranch Property
- Studio
- Concrete Foundation
- Slab Foundation
- Shingle Roof
- Cement Siding
Interior Spaces
- 1,949 Sq Ft Home
- 1-Story Property
- Beamed Ceilings
- Cathedral Ceiling
- Ceiling Fan
- Wood Burning Stove
- Wood Burning Fireplace
- Self Contained Fireplace Unit Or Insert
- Brick Fireplace
- Window Treatments
- Great Room
- Family Room
- Living Room with Fireplace
- Living Room with Attached Deck
- Combination Dining and Living Room
- Bonus Room
- Storage Room
Kitchen
- Breakfast Area or Nook
- Free-Standing Electric Range
- Dishwasher
- Tile Countertops
Flooring
- Carpet
- Linoleum
- Tile
Bedrooms and Bathrooms
- 3 Bedrooms
- Walk-In Closet
- Maid or Guest Quarters
- In-Law or Guest Suite
- 2 Full Bathrooms
- Low Flow Toliet
- Bathtub with Shower
- Low Flow Shower
Laundry
- Laundry Room
- 220 Volts In Laundry
- Washer and Dryer Hookup
Home Security
- Carbon Monoxide Detectors
- Fire and Smoke Detector
Parking
- Detached Garage
- 8 Open Parking Spaces
- 2 Carport Spaces
- No Garage
- Guest Parking
- RV Access or Parking
Outdoor Features
- Shed
- Outbuilding
- Front Porch
Additional Homes
- Guest House
Utilities
- Central Heating
- Wall Furnace
- Heating System Uses Propane
- 220 Volts
- Propane
- Water Holding Tank
- Well
- Septic Pump
- Septic System
- Internet Available
Listing and Financial Details
- Assessor Parcel Number 069-161-12-00
Map
Home Values in the Area
Average Home Value in this Area
Tax History
| Year | Tax Paid | Tax Assessment Tax Assessment Total Assessment is a certain percentage of the fair market value that is determined by local assessors to be the total taxable value of land and additions on the property. | Land | Improvement |
|---|---|---|---|---|
| 2025 | $7,184 | $609,303 | $145,071 | $464,232 |
| 2023 | $7,184 | $585,645 | $139,439 | $446,206 |
| 2022 | $7,148 | $574,162 | $136,705 | $437,457 |
| 2021 | $6,744 | $562,905 | $134,025 | $428,880 |
| 2020 | $6,606 | $557,130 | $132,650 | $424,480 |
| 2019 | $6,522 | $546,210 | $130,050 | $416,160 |
| 2018 | $6,388 | $535,500 | $127,500 | $408,000 |
| 2017 | $6,098 | $525,000 | $125,000 | $400,000 |
| 2016 | $7,634 | $660,561 | $336,286 | $324,275 |
| 2015 | $7,515 | $650,639 | $331,234 | $319,405 |
| 2014 | $7,339 | $637,896 | $324,747 | $313,149 |
Property History
| Date | Event | Price | Change | Sq Ft Price |
|---|---|---|---|---|
| 04/02/2025 04/02/25 | For Sale | $985,000 | +87.6% | $505 / Sq Ft |
| 11/30/2016 11/30/16 | Sold | $525,000 | 0.0% | $239 / Sq Ft |
| 11/30/2016 11/30/16 | Pending | -- | -- | -- |
| 06/13/2016 06/13/16 | For Sale | $525,000 | -- | $239 / Sq Ft |
Purchase History
| Date | Type | Sale Price | Title Company |
|---|---|---|---|
| Grant Deed | $550,000 | First American Title Co | |
| Grant Deed | $450,000 | First American Title |
Mortgage History
| Date | Status | Loan Amount | Loan Type |
|---|---|---|---|
| Previous Owner | $300,700 | No Value Available |
Source: Bay Area Real Estate Information Services (BAREIS)
MLS Number: 325027537
APN: 069-161-12-00
- 23401 N Highway 1
- 32200 Westwood Dr
- 25820 Ward Ave
- 31801 Westwood Dr
- 1261 N Main St
- 32000 Airport Rd
- 1184 N Main St Unit 1
- 32340 Pudding Creek Rd
- 944 Stewart St
- 924 Glass Beach Dr
- 715 West St
- 545 N Mcpherson St
- 119 E Pine St
- 423 N Franklin St
- 30532 Sherwood Rd
- 142 S Franklin St
- 32800 Sutliff Ln
- 251 S Franklin St
- 443 S Harrison St
- 459 S Mcpherson St
