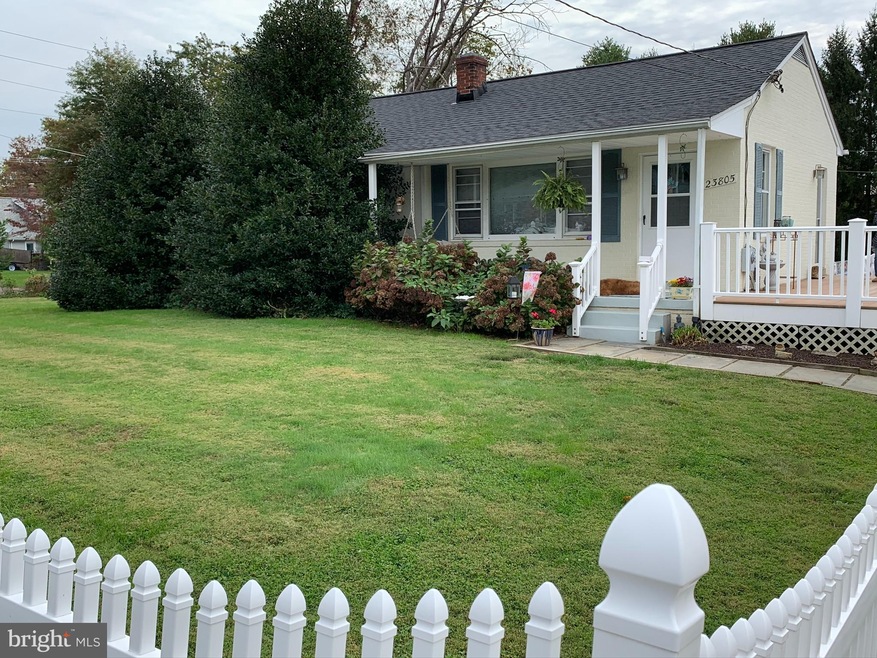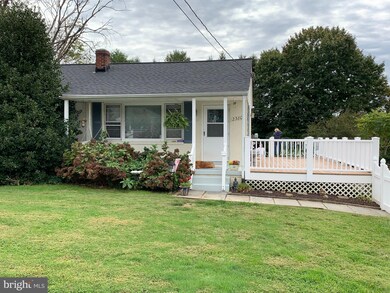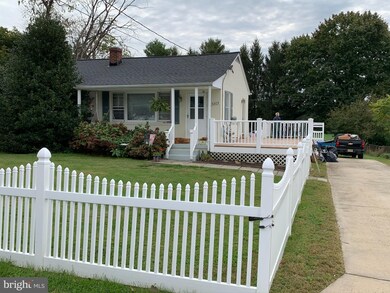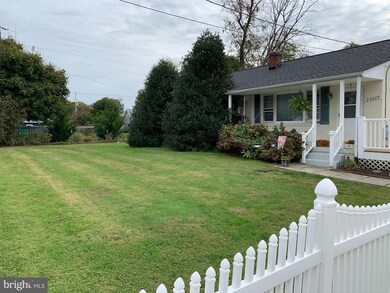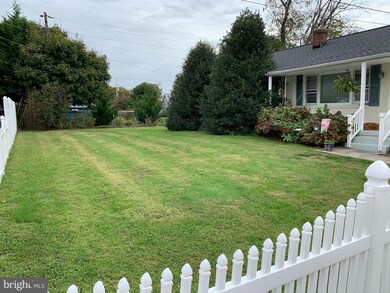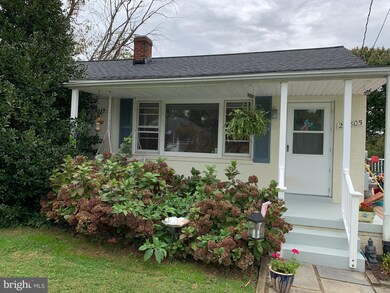
23805 Pleasant View Ln Gaithersburg, MD 20882
Estimated Value: $410,000 - $503,000
Highlights
- Rambler Architecture
- Wood Flooring
- Central Air
- Woodfield Elementary School Rated A
- No HOA
- Hot Water Heating System
About This Home
As of January 2021Welcome to this charming home that sits on a level lot in Gaithersburg. Located in a quite and small neighborhood with no HOA, this home and neighborhood is also close to the market, bus stop and schools. The front of this charming home features a covered front porch which leads to a trex deck on the side of the house. The outdoor space is designed for entertaining. The home features hardwood floors on the first level, a family room, 2 bedrooms, a bathroom and a kitchen. The basement is finished with an engineered floor, has a room that can be used as an office or bedroom, and a 2nd full bathroom. The basement also has a separate entrance which can be setup for a renter or a family member wanting more independence and privacy. The level lot overlooks grassed land. The home also has a brand new roof and flashing and work done on the chimney too. This is a wonderful first home with land and room to expand.
Last Listed By
Long & Foster Real Estate, Inc. License #SP98378320 Listed on: 10/25/2020

Home Details
Home Type
- Single Family
Est. Annual Taxes
- $3,499
Year Built
- Built in 1953
Lot Details
- 0.46 Acre Lot
- North Facing Home
- Property is zoned RE2
Home Design
- Rambler Architecture
- Cottage
- Brick Exterior Construction
- Architectural Shingle Roof
- Asphalt Roof
Interior Spaces
- Property has 2 Levels
- Wood Flooring
Bedrooms and Bathrooms
- 2 Main Level Bedrooms
Finished Basement
- Walk-Up Access
- Exterior Basement Entry
- Basement Windows
Parking
- 6 Parking Spaces
- 6 Driveway Spaces
Utilities
- Central Air
- Heating System Uses Oil
- Hot Water Heating System
- Well
- Electric Water Heater
- Septic Tank
- Community Sewer or Septic
Community Details
- No Home Owners Association
- Damascus Outside Subdivision
Listing and Financial Details
- Assessor Parcel Number 161200925385
Ownership History
Purchase Details
Home Financials for this Owner
Home Financials are based on the most recent Mortgage that was taken out on this home.Purchase Details
Home Financials for this Owner
Home Financials are based on the most recent Mortgage that was taken out on this home.Purchase Details
Similar Homes in Gaithersburg, MD
Home Values in the Area
Average Home Value in this Area
Purchase History
| Date | Buyer | Sale Price | Title Company |
|---|---|---|---|
| Giron Sindy Gabriela | $350,000 | Heritage Title Ltd | |
| Strickler Sandra C | $390,000 | -- | |
| Heritage Development Llc | $206,853 | -- |
Mortgage History
| Date | Status | Borrower | Loan Amount |
|---|---|---|---|
| Previous Owner | Giron Sindy Gabriela | $343,660 | |
| Previous Owner | Strickler Sandra | $376,500 | |
| Previous Owner | Strickler Sandra C | $370,500 |
Property History
| Date | Event | Price | Change | Sq Ft Price |
|---|---|---|---|---|
| 01/29/2021 01/29/21 | Sold | $350,000 | 0.0% | $285 / Sq Ft |
| 11/07/2020 11/07/20 | Pending | -- | -- | -- |
| 10/25/2020 10/25/20 | For Sale | $350,000 | -- | $285 / Sq Ft |
Tax History Compared to Growth
Tax History
| Year | Tax Paid | Tax Assessment Tax Assessment Total Assessment is a certain percentage of the fair market value that is determined by local assessors to be the total taxable value of land and additions on the property. | Land | Improvement |
|---|---|---|---|---|
| 2024 | $4,518 | $348,400 | $197,500 | $150,900 |
| 2023 | $4,949 | $327,900 | $0 | $0 |
| 2022 | $3,168 | $307,400 | $0 | $0 |
| 2021 | $2,889 | $286,900 | $197,500 | $89,400 |
| 2020 | $5,686 | $285,033 | $0 | $0 |
| 2019 | $2,808 | $283,167 | $0 | $0 |
| 2018 | $2,785 | $281,300 | $197,500 | $83,800 |
| 2017 | $2,809 | $277,167 | $0 | $0 |
| 2016 | $2,336 | $273,033 | $0 | $0 |
| 2015 | $2,336 | $268,900 | $0 | $0 |
| 2014 | $2,336 | $263,733 | $0 | $0 |
Agents Affiliated with this Home
-
Anton Vanas

Seller's Agent in 2021
Anton Vanas
Long & Foster
(240) 252-9111
1 in this area
102 Total Sales
-
Roman Mychajliw
R
Seller Co-Listing Agent in 2021
Roman Mychajliw
Long & Foster
(240) 994-5067
5 in this area
747 Total Sales
-
Susan Munoz

Buyer's Agent in 2021
Susan Munoz
BHHS PenFed (actual)
(240) 899-7909
1 in this area
17 Total Sales
Map
Source: Bright MLS
MLS Number: MDMC729412
APN: 12-00925385
- 23504 Rolling Fork Way
- 23604 Rolling Fork Way
- 24129 Pecan Grove Ln
- 9732 Dixie Ridge Terrace
- 23420 Woodfield Rd
- 5 Garfield Ct
- 9609 Low Meadow Dr
- 24200 Log House Rd
- 24611 Farmview Ln
- 9901 Founders Way
- 23511 Puritan Place
- 9601 Greenel Rd
- 10109 Peanut Mill Dr
- 24406 Galeano Way
- 8216 Hilton Rd
- 24830 Showbarn Cir
- 8300 Hawkins Creamery Rd
- 10412 Maynard Ct
- 25024 Johnson Farm Rd
- 24200 Hilton Place
- 23805 Pleasant View Ln
- 23801 Pleasant View Ln
- 23800 Woodfield Rd
- 23804 Woodfield Rd
- 23800 Pleasant View Ln
- 23721 Pleasant View Ln
- 23804 Pleasant View Ln
- 23808 Woodfield Rd
- 23740 Woodfield Rd
- 23724 Pleasant View Ln
- 23812 Woodfield Rd
- 23736 Woodfield Rd
- 23816 Woodfield Rd
- 23717 Pleasant View Ln
- 23501 Rolling Fork Way
- 23720 Pleasant View Ln
- 23730 Woodfield Rd
- 23820 Woodfield Rd
- 23805 Woodfield Rd
- 23801 Woodfield Rd
