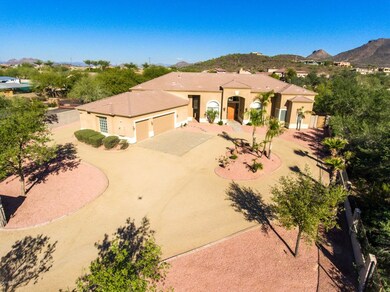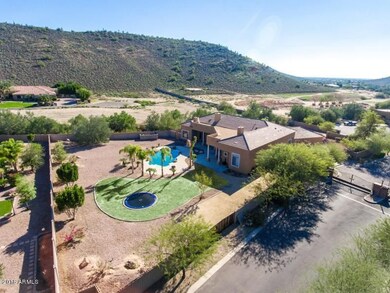
23807 N 64th Ave Glendale, AZ 85310
Stetson Valley NeighborhoodHighlights
- Horses Allowed On Property
- Private Pool
- Gated Parking
- Copper Creek Elementary School Rated A
- RV Gated
- Gated Community
About This Home
As of May 2025PRICE REDUCED $50,000 SO NEW BUYER CAN ADD THEIR OWN TOUCHES. This 1.064 acre home with mountain views and direct trail access for hiking is located in the exclusive Softwind Estates Subdivision consisting of only 7 houses. Each home ranging in sq ft from 4,500 to 15,000. Formal living room w/great views, formal dining room, home office, media room w/100'' projector screen and wet bar. A chef's dream kitchen w/3 sinks for easy meal prep, opens to family room w/fireplace. Master suite w/fireplace/wet bar. All bedrooms have walk-in closets and their own en suite with one bedroom having it's own private entry which is perfect as an ''in-law'' suite. Backyard is a resort oasis designed for family and friends entertainment with pool and amazing panoramic mountain views.
Last Agent to Sell the Property
Coldwell Banker Realty License #SA570085000 Listed on: 04/04/2018

Home Details
Home Type
- Single Family
Est. Annual Taxes
- $6,321
Year Built
- Built in 2004
Lot Details
- 1.06 Acre Lot
- Cul-De-Sac
- Block Wall Fence
- Corner Lot
- Front and Back Yard Sprinklers
- Grass Covered Lot
HOA Fees
- $125 Monthly HOA Fees
Parking
- 3 Car Direct Access Garage
- 10 Open Parking Spaces
- Side or Rear Entrance to Parking
- Garage Door Opener
- Circular Driveway
- Gated Parking
- RV Gated
Home Design
- Santa Barbara Architecture
- Wood Frame Construction
- Tile Roof
- Stucco
Interior Spaces
- 4,414 Sq Ft Home
- 1-Story Property
- Wet Bar
- Ceiling height of 9 feet or more
- Ceiling Fan
- Two Way Fireplace
- Double Pane Windows
- Solar Screens
- Family Room with Fireplace
- 3 Fireplaces
- Living Room with Fireplace
- Mountain Views
Kitchen
- Eat-In Kitchen
- Breakfast Bar
- Gas Cooktop
- Kitchen Island
- Granite Countertops
Flooring
- Wood
- Carpet
- Stone
Bedrooms and Bathrooms
- 4 Bedrooms
- Fireplace in Primary Bedroom
- Primary Bathroom is a Full Bathroom
- 4.5 Bathrooms
- Dual Vanity Sinks in Primary Bathroom
- Hydromassage or Jetted Bathtub
- Bathtub With Separate Shower Stall
Home Security
- Security System Leased
- Fire Sprinkler System
Pool
- Private Pool
- Diving Board
Outdoor Features
- Covered Patio or Porch
- Playground
Schools
- Copper Creek Elementary School
- Hillcrest Middle School
- Mountain Ridge High School
Horse Facilities and Amenities
- Horses Allowed On Property
Utilities
- Refrigerated Cooling System
- Heating System Uses Natural Gas
- High Speed Internet
- Cable TV Available
Listing and Financial Details
- Tax Lot 11
- Assessor Parcel Number 201-12-822
Community Details
Overview
- Association fees include ground maintenance
- Softwind Estates Association, Phone Number (623) 910-5459
- Built by Custom
- Softwind Estates Subdivision
Recreation
- Bike Trail
Security
- Gated Community
Ownership History
Purchase Details
Home Financials for this Owner
Home Financials are based on the most recent Mortgage that was taken out on this home.Purchase Details
Home Financials for this Owner
Home Financials are based on the most recent Mortgage that was taken out on this home.Purchase Details
Purchase Details
Home Financials for this Owner
Home Financials are based on the most recent Mortgage that was taken out on this home.Purchase Details
Home Financials for this Owner
Home Financials are based on the most recent Mortgage that was taken out on this home.Similar Homes in the area
Home Values in the Area
Average Home Value in this Area
Purchase History
| Date | Type | Sale Price | Title Company |
|---|---|---|---|
| Warranty Deed | $1,800,000 | First American Title Insurance | |
| Warranty Deed | $1,100,000 | Lawyers Title Of Arizona Inc | |
| Interfamily Deed Transfer | -- | None Available | |
| Warranty Deed | $850,000 | American Title Svc Agcy Llc | |
| Warranty Deed | $185,000 | Chicago Title Insurance Co |
Mortgage History
| Date | Status | Loan Amount | Loan Type |
|---|---|---|---|
| Previous Owner | $149,000 | New Conventional | |
| Previous Owner | $250,000 | Credit Line Revolving | |
| Previous Owner | $130,945 | Credit Line Revolving | |
| Previous Owner | $130,945 | Credit Line Revolving | |
| Previous Owner | $880,000 | New Conventional | |
| Previous Owner | $460,100 | New Conventional | |
| Previous Owner | $450,000 | Purchase Money Mortgage | |
| Previous Owner | $250,000 | Credit Line Revolving | |
| Previous Owner | $540,000 | Fannie Mae Freddie Mac | |
| Previous Owner | $90,000 | Credit Line Revolving | |
| Previous Owner | $548,150 | Unknown | |
| Previous Owner | $68,500 | Stand Alone Refi Refinance Of Original Loan | |
| Previous Owner | $166,500 | New Conventional |
Property History
| Date | Event | Price | Change | Sq Ft Price |
|---|---|---|---|---|
| 05/30/2025 05/30/25 | Sold | $1,800,000 | -10.0% | $408 / Sq Ft |
| 04/06/2025 04/06/25 | Price Changed | $2,000,000 | -11.1% | $453 / Sq Ft |
| 01/06/2025 01/06/25 | For Sale | $2,250,000 | +104.5% | $510 / Sq Ft |
| 03/20/2021 03/20/21 | Sold | $1,100,000 | 0.0% | $249 / Sq Ft |
| 12/15/2020 12/15/20 | Price Changed | $1,100,000 | +10.1% | $249 / Sq Ft |
| 12/12/2020 12/12/20 | For Sale | $998,990 | +17.5% | $226 / Sq Ft |
| 03/15/2019 03/15/19 | Sold | $850,000 | 0.0% | $193 / Sq Ft |
| 12/20/2018 12/20/18 | Price Changed | $850,000 | 0.0% | $193 / Sq Ft |
| 12/14/2018 12/14/18 | Price Changed | $849,900 | 0.0% | $193 / Sq Ft |
| 11/25/2018 11/25/18 | Price Changed | $850,000 | -1.2% | $193 / Sq Ft |
| 10/28/2018 10/28/18 | Price Changed | $860,000 | -4.4% | $195 / Sq Ft |
| 09/21/2018 09/21/18 | Price Changed | $899,900 | -2.7% | $204 / Sq Ft |
| 09/09/2018 09/09/18 | Price Changed | $925,000 | -3.6% | $210 / Sq Ft |
| 06/21/2018 06/21/18 | Price Changed | $960,000 | -1.5% | $217 / Sq Ft |
| 05/15/2018 05/15/18 | Price Changed | $975,000 | -0.5% | $221 / Sq Ft |
| 04/04/2018 04/04/18 | For Sale | $980,000 | -- | $222 / Sq Ft |
Tax History Compared to Growth
Tax History
| Year | Tax Paid | Tax Assessment Tax Assessment Total Assessment is a certain percentage of the fair market value that is determined by local assessors to be the total taxable value of land and additions on the property. | Land | Improvement |
|---|---|---|---|---|
| 2025 | $7,327 | $78,299 | -- | -- |
| 2024 | $7,201 | $74,571 | -- | -- |
| 2023 | $7,201 | $127,660 | $25,530 | $102,130 |
| 2022 | $6,939 | $98,050 | $19,610 | $78,440 |
| 2021 | $7,139 | $93,350 | $18,670 | $74,680 |
| 2020 | $7,005 | $86,170 | $17,230 | $68,940 |
| 2019 | $6,785 | $90,900 | $18,180 | $72,720 |
| 2018 | $6,553 | $63,360 | $12,670 | $50,690 |
| 2017 | $6,321 | $62,980 | $12,590 | $50,390 |
| 2016 | $5,967 | $59,760 | $11,950 | $47,810 |
| 2015 | $5,285 | $61,310 | $12,260 | $49,050 |
Agents Affiliated with this Home
-
Dale Pavlicek

Seller's Agent in 2025
Dale Pavlicek
Coldwell Banker Realty
(602) 570-6300
1 in this area
81 Total Sales
-
Ben Leahy

Buyer's Agent in 2025
Ben Leahy
Berkshire Hathaway HomeServices Arizona Properties
(602) 373-8238
1 in this area
102 Total Sales
-
Juan Sanchez Fuentes
J
Seller's Agent in 2021
Juan Sanchez Fuentes
Weichert Realtors - Upraise
(602) 687-7803
1 in this area
31 Total Sales
-
A
Buyer's Agent in 2021
Ashley Castro
My Home Group
-
Janice Wilembrecht

Seller's Agent in 2019
Janice Wilembrecht
Coldwell Banker Realty
(602) 332-6941
51 Total Sales
-
Sheila Hanna

Seller Co-Listing Agent in 2019
Sheila Hanna
Coldwell Banker Realty
(602) 538-3232
35 Total Sales
Map
Source: Arizona Regional Multiple Listing Service (ARMLS)
MLS Number: 5746549
APN: 201-12-822
- 6156 W Alameda Rd Unit 12
- 23428 N 64th Ave
- 6131 W Alameda Rd
- 24221 N 65th Ave Unit 26
- 6604 W Leiber Place
- 6416 W Parkside Ln
- 67XX W Calle Lejos --
- 23380 N 61st Dr
- 5949 W Pinnacle Hill Dr
- 5976 W Alameda Rd
- 4427 W Park View Ln
- 24630 N 65th Ave
- 6861 W Calle Lejos
- 23829 N 59th Dr
- 5745 W Mariposa Grande Ln
- 5741 W Soft Wind Dr
- 6911 W Monte Lindo
- 23801 N 57th Dr
- 6935 W Monte Lindo
- 6941 W Monte Lindo






