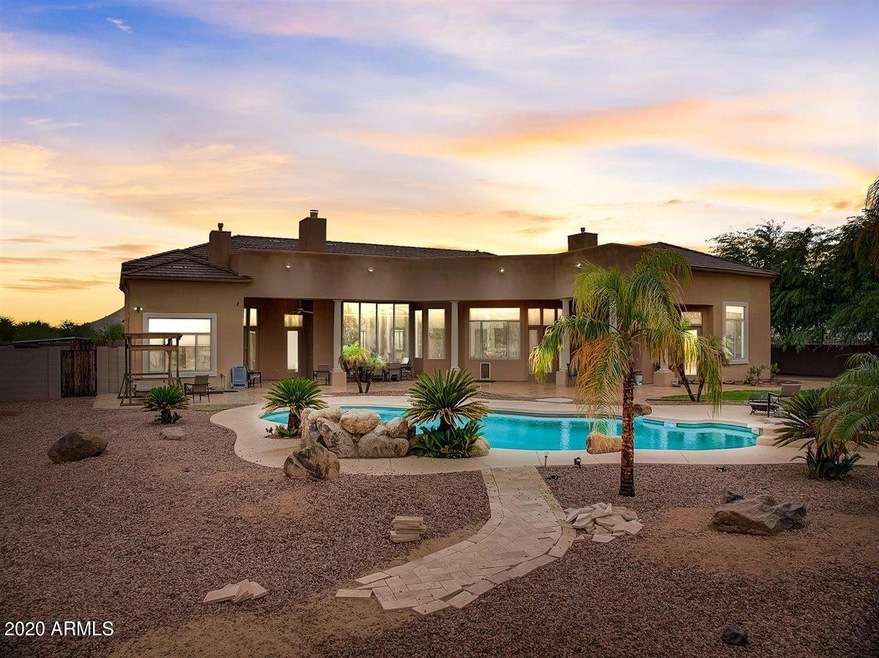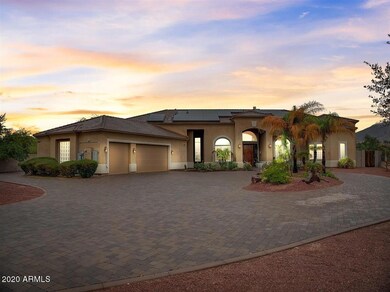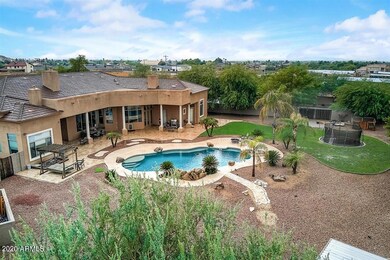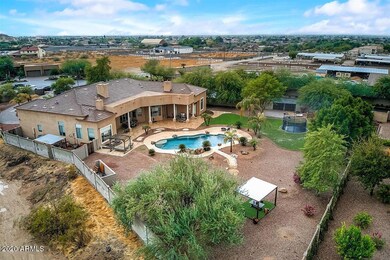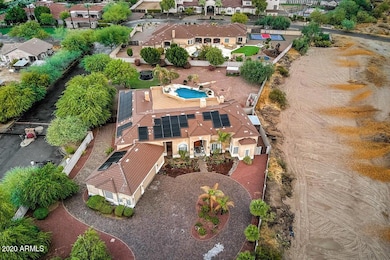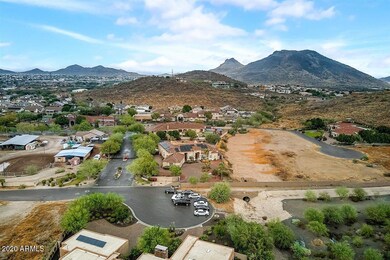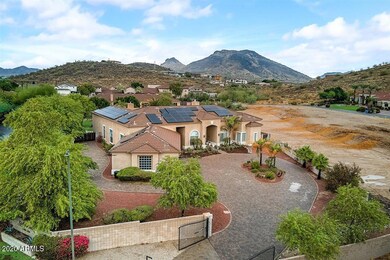
23807 N 64th Ave Glendale, AZ 85310
Stetson Valley NeighborhoodHighlights
- Horses Allowed On Property
- Private Pool
- Solar Power System
- Copper Creek Elementary School Rated A
- RV Gated
- 1.06 Acre Lot
About This Home
As of March 2021This home boasts gorgeous mountain views. Backyard includes a diving pool, natural gas grill and travertine patio. Mother-in-law's quarters allows for private entry, living room, wet bar. Entire home is wired with speakers. The kitchen consists of a large quartzite oversized island/countertops, two sinks, four ovens, commercial stove, and subzero double door refrigerator/ freezer. 2 RV gates. Entrance through its private front gate or gated community entry. Each bedroom is a suite with bathroom/walk-in closet. Master bedroom has a wet bar, two walk in closets, and bathtub with massage feature. House comes with Vivint security system, with thermostat control, camera access, and garage control from an app. 2 cameras that record front/back of pool area. 3-gas chimneys and built-in sprinklers
Last Agent to Sell the Property
Weichert Realtors - Upraise License #SA669860000 Listed on: 12/12/2020

Last Buyer's Agent
Ashley Castro
My Home Group Real Estate License #SA669852000

Home Details
Home Type
- Single Family
Est. Annual Taxes
- $7,005
Year Built
- Built in 2004
Lot Details
- 1.06 Acre Lot
- Cul-De-Sac
- Block Wall Fence
- Grass Covered Lot
HOA Fees
- $125 Monthly HOA Fees
Parking
- 10 Open Parking Spaces
- 3 Car Garage
- RV Gated
Home Design
- Santa Barbara Architecture
- Wood Frame Construction
- Tile Roof
- Stucco
Interior Spaces
- 4,414 Sq Ft Home
- 1-Story Property
- Wet Bar
- Ceiling height of 9 feet or more
- Two Way Fireplace
- Double Pane Windows
- Living Room with Fireplace
- 3 Fireplaces
- Mountain Views
Kitchen
- Eat-In Kitchen
- Breakfast Bar
Flooring
- Wood
- Tile
Bedrooms and Bathrooms
- 4 Bedrooms
- Fireplace in Primary Bedroom
- Primary Bathroom is a Full Bathroom
- 4.5 Bathrooms
- Dual Vanity Sinks in Primary Bathroom
- Bathtub With Separate Shower Stall
Pool
- Private Pool
- Diving Board
Schools
- Copper Creek Elementary School
- Hillcrest Middle School
- Mountain Ridge High School
Utilities
- Refrigerated Cooling System
- Heating System Uses Natural Gas
Additional Features
- Solar Power System
- Horses Allowed On Property
Community Details
- Association fees include ground maintenance
- Softwind Estates Association, Phone Number (623) 910-5459
- Softwind Estates Subdivision
Listing and Financial Details
- Tax Lot 11
- Assessor Parcel Number 201-12-822
Ownership History
Purchase Details
Home Financials for this Owner
Home Financials are based on the most recent Mortgage that was taken out on this home.Purchase Details
Purchase Details
Home Financials for this Owner
Home Financials are based on the most recent Mortgage that was taken out on this home.Purchase Details
Home Financials for this Owner
Home Financials are based on the most recent Mortgage that was taken out on this home.Similar Homes in the area
Home Values in the Area
Average Home Value in this Area
Purchase History
| Date | Type | Sale Price | Title Company |
|---|---|---|---|
| Warranty Deed | $1,100,000 | Lawyers Title Of Arizona Inc | |
| Interfamily Deed Transfer | -- | None Available | |
| Warranty Deed | $850,000 | American Title Svc Agcy Llc | |
| Warranty Deed | $185,000 | Chicago Title Insurance Co |
Mortgage History
| Date | Status | Loan Amount | Loan Type |
|---|---|---|---|
| Open | $149,000 | New Conventional | |
| Open | $250,000 | Credit Line Revolving | |
| Closed | $130,945 | Credit Line Revolving | |
| Closed | $130,945 | Credit Line Revolving | |
| Open | $880,000 | New Conventional | |
| Previous Owner | $460,100 | New Conventional | |
| Previous Owner | $450,000 | Purchase Money Mortgage | |
| Previous Owner | $250,000 | Credit Line Revolving | |
| Previous Owner | $540,000 | Fannie Mae Freddie Mac | |
| Previous Owner | $90,000 | Credit Line Revolving | |
| Previous Owner | $548,150 | Unknown | |
| Previous Owner | $68,500 | Stand Alone Refi Refinance Of Original Loan | |
| Previous Owner | $166,500 | New Conventional |
Property History
| Date | Event | Price | Change | Sq Ft Price |
|---|---|---|---|---|
| 04/06/2025 04/06/25 | Price Changed | $2,000,000 | -11.1% | $453 / Sq Ft |
| 01/06/2025 01/06/25 | For Sale | $2,250,000 | +104.5% | $510 / Sq Ft |
| 03/20/2021 03/20/21 | Sold | $1,100,000 | 0.0% | $249 / Sq Ft |
| 12/15/2020 12/15/20 | Price Changed | $1,100,000 | +10.1% | $249 / Sq Ft |
| 12/12/2020 12/12/20 | For Sale | $998,990 | +17.5% | $226 / Sq Ft |
| 03/15/2019 03/15/19 | Sold | $850,000 | 0.0% | $193 / Sq Ft |
| 12/20/2018 12/20/18 | Price Changed | $850,000 | 0.0% | $193 / Sq Ft |
| 12/14/2018 12/14/18 | Price Changed | $849,900 | 0.0% | $193 / Sq Ft |
| 11/25/2018 11/25/18 | Price Changed | $850,000 | -1.2% | $193 / Sq Ft |
| 10/28/2018 10/28/18 | Price Changed | $860,000 | -4.4% | $195 / Sq Ft |
| 09/21/2018 09/21/18 | Price Changed | $899,900 | -2.7% | $204 / Sq Ft |
| 09/09/2018 09/09/18 | Price Changed | $925,000 | -3.6% | $210 / Sq Ft |
| 06/21/2018 06/21/18 | Price Changed | $960,000 | -1.5% | $217 / Sq Ft |
| 05/15/2018 05/15/18 | Price Changed | $975,000 | -0.5% | $221 / Sq Ft |
| 04/04/2018 04/04/18 | For Sale | $980,000 | -- | $222 / Sq Ft |
Tax History Compared to Growth
Tax History
| Year | Tax Paid | Tax Assessment Tax Assessment Total Assessment is a certain percentage of the fair market value that is determined by local assessors to be the total taxable value of land and additions on the property. | Land | Improvement |
|---|---|---|---|---|
| 2025 | $7,327 | $78,299 | -- | -- |
| 2024 | $7,201 | $74,571 | -- | -- |
| 2023 | $7,201 | $127,660 | $25,530 | $102,130 |
| 2022 | $6,939 | $98,050 | $19,610 | $78,440 |
| 2021 | $7,139 | $93,350 | $18,670 | $74,680 |
| 2020 | $7,005 | $86,170 | $17,230 | $68,940 |
| 2019 | $6,785 | $90,900 | $18,180 | $72,720 |
| 2018 | $6,553 | $63,360 | $12,670 | $50,690 |
| 2017 | $6,321 | $62,980 | $12,590 | $50,390 |
| 2016 | $5,967 | $59,760 | $11,950 | $47,810 |
| 2015 | $5,285 | $61,310 | $12,260 | $49,050 |
Agents Affiliated with this Home
-
Dale Pavlicek

Seller's Agent in 2025
Dale Pavlicek
Coldwell Banker Realty
(602) 570-6300
86 Total Sales
-
Juan Sanchez Fuentes
J
Seller's Agent in 2021
Juan Sanchez Fuentes
Weichert Realtors - Upraise
(602) 687-7803
1 in this area
34 Total Sales
-

Buyer's Agent in 2021
Ashley Castro
My Home Group
(623) 498-7309
-
Janice Wilembrecht

Seller's Agent in 2019
Janice Wilembrecht
Coldwell Banker Realty
(602) 332-6941
55 Total Sales
-
Sheila Hanna

Seller Co-Listing Agent in 2019
Sheila Hanna
Coldwell Banker Realty
(602) 538-3232
37 Total Sales
-
Sibylle Breeding

Buyer's Agent in 2019
Sibylle Breeding
HomeSmart
(623) 703-3795
7 Total Sales
Map
Source: Arizona Regional Multiple Listing Service (ARMLS)
MLS Number: 6170782
APN: 201-12-822
- 6156 W Alameda Rd Unit 12
- 23428 N 64th Ave
- 6152 W Alameda Rd Unit 11
- 24221 N 65th Ave Unit 26
- 6416 W Parkside Ln
- 67XX W Calle Lejos --
- 23380 N 61st Dr
- 23644 N 67th Ave
- 5976 W Alameda Rd
- 4427 W Park View Ln
- 6608 W Saguaro Park Ln
- 24444 N 61st Ave
- 24645 N 65th Ave
- 6911 W Mariposa Grande Ln Unit 1B
- 5926 W Questa Dr
- 6312 W Villa Linda Dr
- 6900 W Pinnacle Peak Rd
- 5748 W Soft Wind Dr
- 5726 W Park View Ln
- 6988 W Monte Lindo
