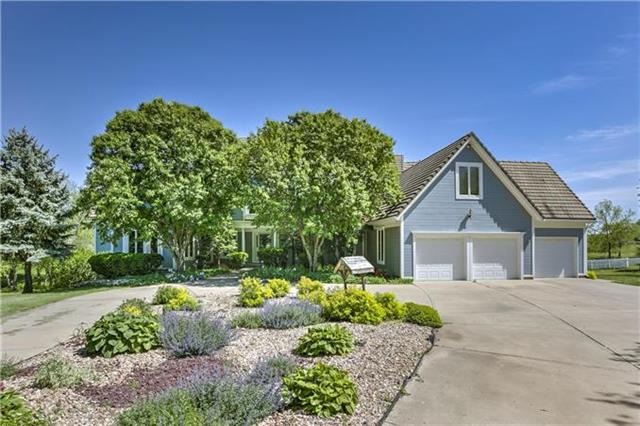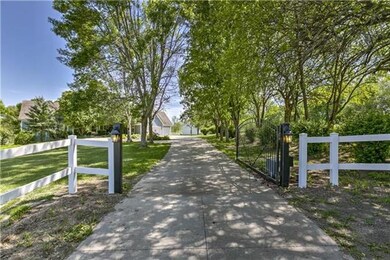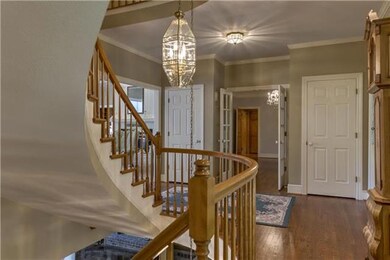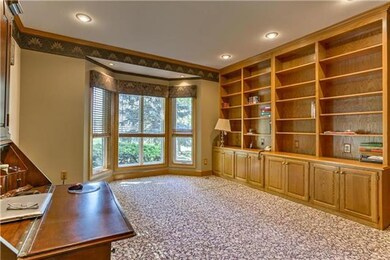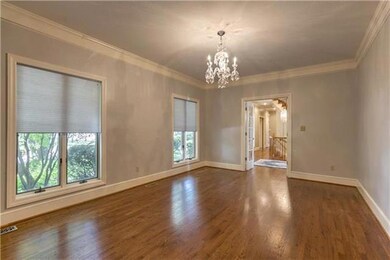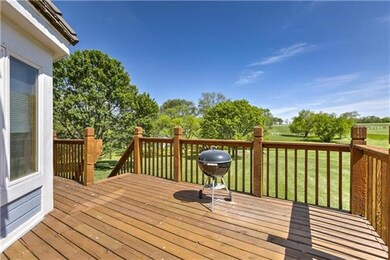
2381 SW State Route 150 Lees Summit, MO 64082
Lee's Summit NeighborhoodEstimated Value: $743,000 - $1,036,252
Highlights
- 135,472 Sq Ft lot
- Deck
- Hearth Room
- Summit Pointe Elementary School Rated A
- Family Room with Fireplace
- Vaulted Ceiling
About This Home
As of January 2017This home has it ALL! Amazing Estate on 3 ACRES with amazing views. 6000+ SQ FT of generous sized rooms with custom woodwork and plenty of daylight. 2 bedrooms on the main floor, three upstairs and one in the basement. Lower level is perfect for entertaining with a beautiful custom bar and dance floor open to the family room. Plenty of storage, dedicated pantry, bidet, library, horse lovers dream, rolling acres, large deck and detached outbuilding and every bell and whistle included! Please give seller 24 hours notice.
Last Listed By
Weichert, Realtors Welch & Com License #2000159172 Listed on: 05/09/2016

Home Details
Home Type
- Single Family
Est. Annual Taxes
- $8,675
Year Built
- Built in 1990
Lot Details
- 3.11 Acre Lot
- Many Trees
Parking
- 4 Car Garage
Home Design
- Traditional Architecture
- Frame Construction
- Concrete Roof
Interior Spaces
- Wet Bar: Carpet, Ceiling Fan(s), Fireplace, Hardwood, Wet Bar, Built-in Features, Ceramic Tiles, Double Vanity, Separate Shower And Tub, Walk-In Closet(s), Cathedral/Vaulted Ceiling, Kitchen Island, Pantry
- Built-In Features: Carpet, Ceiling Fan(s), Fireplace, Hardwood, Wet Bar, Built-in Features, Ceramic Tiles, Double Vanity, Separate Shower And Tub, Walk-In Closet(s), Cathedral/Vaulted Ceiling, Kitchen Island, Pantry
- Vaulted Ceiling
- Ceiling Fan: Carpet, Ceiling Fan(s), Fireplace, Hardwood, Wet Bar, Built-in Features, Ceramic Tiles, Double Vanity, Separate Shower And Tub, Walk-In Closet(s), Cathedral/Vaulted Ceiling, Kitchen Island, Pantry
- Skylights
- See Through Fireplace
- Thermal Windows
- Shades
- Plantation Shutters
- Drapes & Rods
- Family Room with Fireplace
- 4 Fireplaces
- Great Room with Fireplace
- Formal Dining Room
- Den
- Library
- Loft
- Storm Doors
Kitchen
- Hearth Room
- Kitchen Island
- Granite Countertops
- Laminate Countertops
- Wood Stained Kitchen Cabinets
Flooring
- Wood
- Wall to Wall Carpet
- Linoleum
- Laminate
- Stone
- Ceramic Tile
- Luxury Vinyl Plank Tile
- Luxury Vinyl Tile
Bedrooms and Bathrooms
- 6 Bedrooms
- Primary Bedroom on Main
- Cedar Closet: Carpet, Ceiling Fan(s), Fireplace, Hardwood, Wet Bar, Built-in Features, Ceramic Tiles, Double Vanity, Separate Shower And Tub, Walk-In Closet(s), Cathedral/Vaulted Ceiling, Kitchen Island, Pantry
- Walk-In Closet: Carpet, Ceiling Fan(s), Fireplace, Hardwood, Wet Bar, Built-in Features, Ceramic Tiles, Double Vanity, Separate Shower And Tub, Walk-In Closet(s), Cathedral/Vaulted Ceiling, Kitchen Island, Pantry
- Double Vanity
- Whirlpool Bathtub
- Bathtub with Shower
Laundry
- Laundry Room
- Laundry on main level
Finished Basement
- Walk-Out Basement
- Basement Fills Entire Space Under The House
- Bedroom in Basement
Outdoor Features
- Deck
- Enclosed patio or porch
Schools
- Trailridge Elementary School
- Lee's Summit West High School
Utilities
- Cooling Available
- Heat Pump System
- Septic Tank
- Satellite Dish
Listing and Financial Details
- Assessor Parcel Number 69-800-02-16-00-0-00-000
Ownership History
Purchase Details
Purchase Details
Home Financials for this Owner
Home Financials are based on the most recent Mortgage that was taken out on this home.Purchase Details
Purchase Details
Purchase Details
Similar Home in Lees Summit, MO
Home Values in the Area
Average Home Value in this Area
Purchase History
| Date | Buyer | Sale Price | Title Company |
|---|---|---|---|
| Mcgurn Richard C | -- | Kansas City Title Inc | |
| Mcgurn Richard C | -- | Kansas City Title Inc | |
| Moore Patricia | -- | None Available | |
| Moore Patricia L | -- | None Available | |
| Moore Patricia L | -- | -- |
Mortgage History
| Date | Status | Borrower | Loan Amount |
|---|---|---|---|
| Open | Mcgurn Richard C | $472,000 | |
| Previous Owner | Mcgurn Richard C | $464,000 |
Property History
| Date | Event | Price | Change | Sq Ft Price |
|---|---|---|---|---|
| 01/31/2017 01/31/17 | Sold | -- | -- | -- |
| 12/19/2016 12/19/16 | Pending | -- | -- | -- |
| 05/09/2016 05/09/16 | For Sale | $589,900 | -- | -- |
Tax History Compared to Growth
Tax History
| Year | Tax Paid | Tax Assessment Tax Assessment Total Assessment is a certain percentage of the fair market value that is determined by local assessors to be the total taxable value of land and additions on the property. | Land | Improvement |
|---|---|---|---|---|
| 2024 | $10,238 | $142,824 | $3,155 | $139,669 |
| 2023 | $10,238 | $142,824 | $3,155 | $139,669 |
| 2022 | $11,069 | $137,120 | $2,002 | $135,118 |
| 2021 | $11,298 | $137,120 | $2,002 | $135,118 |
| 2020 | $10,872 | $130,660 | $2,002 | $128,658 |
| 2019 | $12,977 | $160,346 | $2,002 | $158,344 |
| 2018 | $8,828 | $101,227 | $2,002 | $99,225 |
| 2017 | $8,700 | $101,227 | $2,002 | $99,225 |
| 2016 | $8,700 | $98,741 | $2,002 | $96,739 |
| 2014 | $13,569 | $150,960 | $1,997 | $148,963 |
Agents Affiliated with this Home
-
Kelly Shumway

Seller's Agent in 2017
Kelly Shumway
Weichert, Realtors Welch & Com
(816) 868-6195
1 in this area
2 Total Sales
-
Curtis Buesking
C
Buyer's Agent in 2017
Curtis Buesking
United Real Estate Kansas City
(816) 629-4494
8 in this area
32 Total Sales
Map
Source: Heartland MLS
MLS Number: 1990780
APN: 69-800-02-16-00-0-00-000
- 2150 Missouri 150
- Tract 2 Horridge Rd
- 2129 SW Rutherford Dr
- 3711 SW Maryville Place
- 3222 SW Enoch St
- 3217 SW Saddlebred Terrace
- 3215 SW Enoch St
- 3208 SW Saddlebred Terrace
- 3209 SW Saddlebred Terrace
- 3203 SW Enoch St
- 3141 SW Summit View Trail
- 2303 SW Serena Place
- 2315 SW Serena Place
- 2319 SW Serena Place
- 3116 SW Summit View Trail
- 3125 SW Damon Ln
- 2314 SW Serena Place
- 2317 SW Morris Dr
- 1836 SW Sage Canyon Rd
- 1837 Napa Valley
- 2381 SW State Route 150
- 13400 E State Route 150 Unit M
- 13600 Missouri 150
- 2410M SW 150 Hwy
- 2410 SW M Highway 150 N A
- 2410 M Highway 150 N A
- 2450 SW M 150 Hwy
- 2235 SW 150 Hwy
- 2250 SW State Route 150
- 2201 SW State Route 150
- 13600 M 150 Hwy
- 2150 SW M 150 Hwy
- 2144 SW State Route 150
- 0 Horridge Rd Unit HMS2510054
- 0 Horridge Rd Unit HMS2457700
- 0 Horridge Rd Unit 2364492
- 14811 Horridge Rd
- 2 SW Horridge Rd
- 1 SW Horridge Rd
- 0 Tract 2 Horridge Rd
