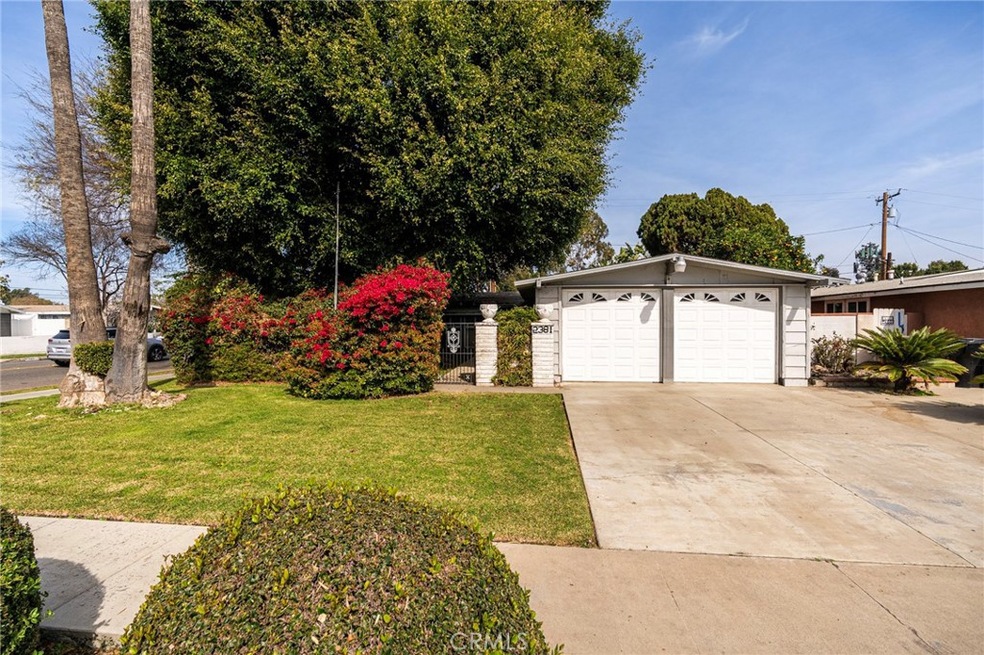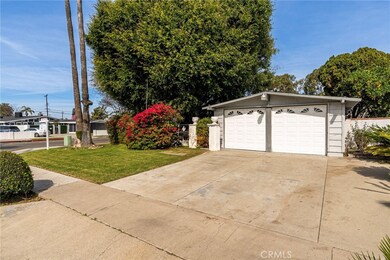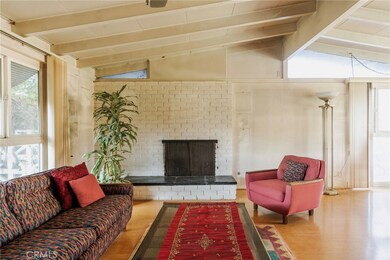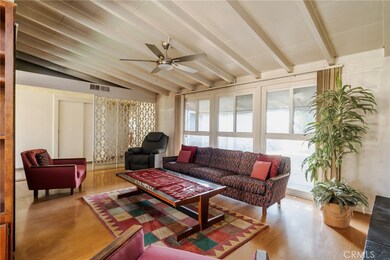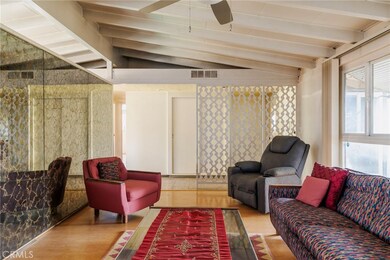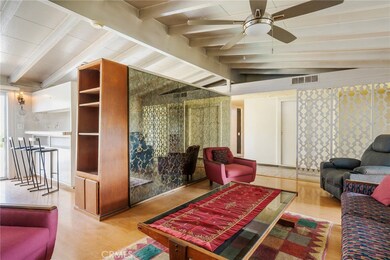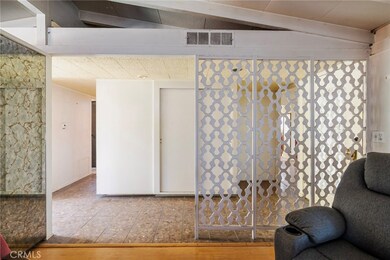
2381 W Transit Ave Anaheim, CA 92804
West Anaheim NeighborhoodHighlights
- Golf Course Community
- No Units Above
- Main Floor Bedroom
- In Ground Pool
- Midcentury Modern Architecture
- Corner Lot
About This Home
As of April 2025First time on the market in over 55 years!
This charming 3-bedroom, 2-bathroom Mid-Century Modern Freematic pool home, inspired by the iconic designs of Cliff May and developed by Ross Cortese, offers remarkable potential for customization. Upon entering, you'll be welcomed by an open and flowing layout that seamlessly connects the living, dining, and kitchen areas. The living room features a cozy fireplace, and both the living and dining rooms are highlighted by oversized windows that flood the space with natural light. The kitchen offers a convenient pantry, and an indoor laundry area adds extra functionality. Situated on a spacious corner lot, the home also boasts a private courtyard, an ensuite master with a large dressing area, and an oversized closet. This timeless property is brimming with charm and ready for you to personalize and make your own.
Last Agent to Sell the Property
Kathy Cruz, Broker Brokerage Phone: 714-767-1274 License #01820608 Listed on: 03/08/2025
Last Buyer's Agent
Kathy Cruz, Broker Brokerage Phone: 714-767-1274 License #01820608 Listed on: 03/08/2025
Home Details
Home Type
- Single Family
Est. Annual Taxes
- $1,089
Year Built
- Built in 1956
Lot Details
- 7,930 Sq Ft Lot
- End Unit
- No Units Located Below
- Two or More Common Walls
- Block Wall Fence
- Landscaped
- Corner Lot
- Front Yard Sprinklers
- Private Yard
- Lawn
- Back and Front Yard
- Density is up to 1 Unit/Acre
Parking
- 2 Car Attached Garage
- 2 Open Parking Spaces
- Parking Available
- Front Facing Garage
- Two Garage Doors
- Driveway
Home Design
- Midcentury Modern Architecture
- Cosmetic Repairs Needed
- Composition Roof
Interior Spaces
- 1,358 Sq Ft Home
- 1-Story Property
- Beamed Ceilings
- Ceiling Fan
- Gas Fireplace
- Blinds
- Window Screens
- Living Room with Fireplace
- Formal Dining Room
Kitchen
- Eat-In Kitchen
- Built-In Range
- Tile Countertops
Flooring
- Laminate
- Tile
Bedrooms and Bathrooms
- 3 Main Level Bedrooms
- Dressing Area
- 2 Full Bathrooms
- Makeup or Vanity Space
- Bathtub with Shower
- Walk-in Shower
- Exhaust Fan In Bathroom
- Closet In Bathroom
Laundry
- Laundry Room
- Washer and Electric Dryer Hookup
Outdoor Features
- In Ground Pool
- Patio
- Exterior Lighting
- Rain Gutters
- Front Porch
Location
- Suburban Location
Schools
- Lowell Elementary School
- Brookhurst Middle School
- Savana High School
Utilities
- Cooling System Mounted To A Wall/Window
- Central Heating
- Phone Available
- Cable TV Available
Listing and Financial Details
- Tax Lot 40
- Tax Tract Number 2001
- Assessor Parcel Number 12705101
- Seller Considering Concessions
Community Details
Overview
- No Home Owners Association
Recreation
- Golf Course Community
- Park
- Dog Park
- Bike Trail
Ownership History
Purchase Details
Home Financials for this Owner
Home Financials are based on the most recent Mortgage that was taken out on this home.Purchase Details
Similar Homes in Anaheim, CA
Home Values in the Area
Average Home Value in this Area
Purchase History
| Date | Type | Sale Price | Title Company |
|---|---|---|---|
| Grant Deed | $805,000 | Wfg National Title | |
| Interfamily Deed Transfer | -- | -- |
Mortgage History
| Date | Status | Loan Amount | Loan Type |
|---|---|---|---|
| Open | $643,000 | New Conventional |
Property History
| Date | Event | Price | Change | Sq Ft Price |
|---|---|---|---|---|
| 04/15/2025 04/15/25 | Sold | $805,000 | -5.2% | $593 / Sq Ft |
| 03/08/2025 03/08/25 | For Sale | $849,000 | -- | $625 / Sq Ft |
Tax History Compared to Growth
Tax History
| Year | Tax Paid | Tax Assessment Tax Assessment Total Assessment is a certain percentage of the fair market value that is determined by local assessors to be the total taxable value of land and additions on the property. | Land | Improvement |
|---|---|---|---|---|
| 2024 | $1,089 | $71,631 | $28,761 | $42,870 |
| 2023 | $1,057 | $70,227 | $28,197 | $42,030 |
| 2022 | $1,039 | $68,850 | $27,644 | $41,206 |
| 2021 | $1,025 | $67,500 | $27,101 | $40,399 |
| 2020 | $1,016 | $66,808 | $26,823 | $39,985 |
| 2019 | $997 | $65,499 | $26,298 | $39,201 |
| 2018 | $984 | $64,215 | $25,782 | $38,433 |
| 2017 | $954 | $62,956 | $25,276 | $37,680 |
| 2016 | $946 | $61,722 | $24,780 | $36,942 |
| 2015 | $935 | $60,795 | $24,407 | $36,388 |
| 2014 | $895 | $59,605 | $23,929 | $35,676 |
Agents Affiliated with this Home
-
Kathy Cruz

Seller's Agent in 2025
Kathy Cruz
Kathy Cruz, Broker
(714) 767-1274
4 in this area
32 Total Sales
Map
Source: California Regional Multiple Listing Service (CRMLS)
MLS Number: PW25048153
APN: 127-051-01
- 2380 W Mall Ave
- 2432 W Transit Ave
- 2317 W Broadway
- 2513 W Fulcrum Place
- 321 S Beachy Place
- 9482 Gilbert St
- 226 S Aron Place
- 134 S Magnolia Ave Unit 21A
- 2550 W Rowland Ave
- 2217 W Orange Ave
- 2217 W Orange Ave Unit 12
- 2217 W Orange Ave Unit 11
- 173 N Magnolia Ave Unit A
- 658 S Webster Ave Unit 4
- 2209 W Orange Ave
- 2209 W Orange Ave Unit 16
- 2209 W Orange Ave Unit 15
- 2209 W Orange Ave Unit 8
- 525 N Gilbert St Unit 115
- 525 N Gilbert St Unit 151
