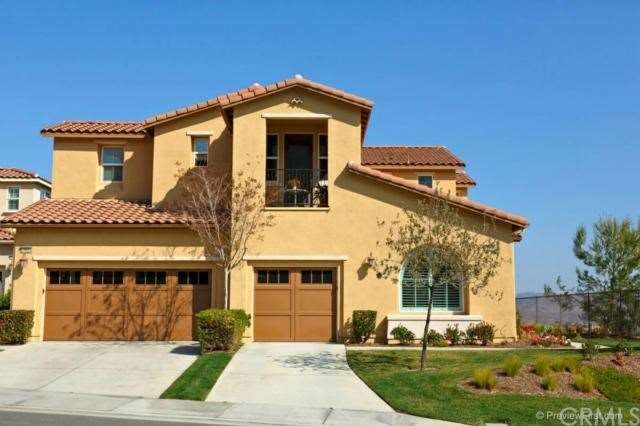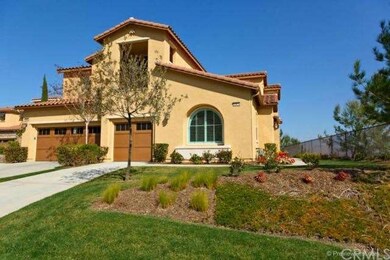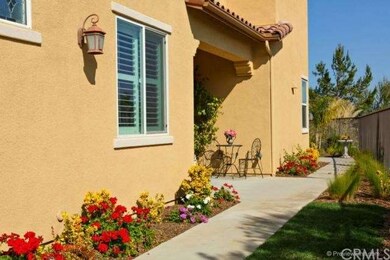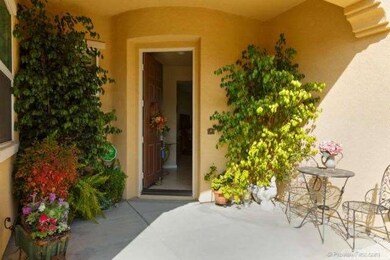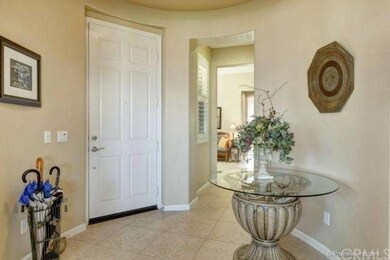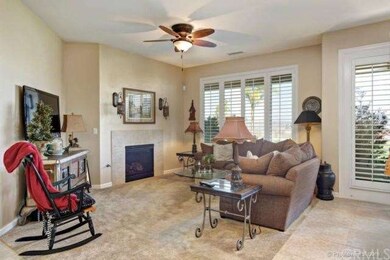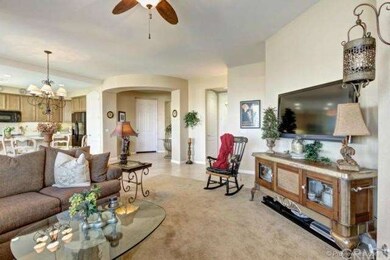
23816 Los Pinos Ct Corona, CA 92883
Trilogy NeighborhoodEstimated Value: $578,000 - $586,000
Highlights
- Private Pool
- City Lights View
- Traditional Architecture
- Senior Community
- Open Floorplan
- End Unit
About This Home
As of April 2014Stunning San Juan Model in Beautiful Trilogy at Glen Ivy. This 2 bedroom, 2 bath plus an office condo will totally fit your lifestyle. Walk in the door and fall in love with the spacious backyard and wonderful view! Island kitchen and dining area features a French door which leads right to the covered patio just meant for entertaining and enjoying the city light & mountain views. Great room w/ fireplace is quite spacious. Master bedroom is large with a walk in closet. Plantation shutters throughout and neutral tone stone flooring & carpet. Inside laundry & 2 car tandem garage. Trilogy at Glen Ivy is a resort like community with too many amenities to list them all. Some of which include: Large Lodge with huge Ballroom, piano, large screen TV, billiards room, card / game rooms, painting & ceramic classes. 2 pools one indoor with state of the art fitness center & walking /jogging track above. Outdoor pool & spa w/ cabanas & fireplace. 4 tennis courts, bocce ball, numerous clubs and almost daily events. The Amphitheatre hosts summer concerts & adjoins The Lake Center for more fun. Single level condo no stairs! Enjoy incredible sunrises with your morning coffee. One of the largest backyards in Trilogy, the best part is you don't have to maintain it!
Last Agent to Sell the Property
Sandi Clabough
HomeSmart, Evergreen Realty License #00701039 Listed on: 10/10/2013
Last Buyer's Agent
Thomas Rizzo
Cambria Real Estate License #01050992
Property Details
Home Type
- Condominium
Est. Annual Taxes
- $5,133
Year Built
- Built in 2006
Lot Details
- End Unit
- 1 Common Wall
- Wrought Iron Fence
HOA Fees
Parking
- 2 Car Attached Garage
- Tandem Parking
Property Views
- City Lights
- Mountain
- Hills
Home Design
- Traditional Architecture
- Concrete Roof
Interior Spaces
- 1,597 Sq Ft Home
- 1-Story Property
- Open Floorplan
- Built-In Features
- Coffered Ceiling
- High Ceiling
- Ceiling Fan
- Recessed Lighting
- Plantation Shutters
- French Doors
- Great Room with Fireplace
- Family Room Off Kitchen
- Laundry Room
Kitchen
- Open to Family Room
- Eat-In Kitchen
- Breakfast Bar
- Self-Cleaning Convection Oven
- Gas Oven
- Built-In Range
- Range Hood
- Microwave
- Dishwasher
- Kitchen Island
- Corian Countertops
- Disposal
Flooring
- Carpet
- Tile
Bedrooms and Bathrooms
- 2 Bedrooms
- Mirrored Closets Doors
Pool
- In Ground Spa
- Gunite Spa
Outdoor Features
- Exterior Lighting
Utilities
- Central Heating and Cooling System
- Private Water Source
- Gas Water Heater
- Sewer Paid
Listing and Financial Details
- Tax Lot 1
- Tax Tract Number 31662
- Assessor Parcel Number 290291044
Community Details
Overview
- Senior Community
- 170 Units
- Trilogy At Glen Ivy Association, Phone Number (951) 277-7059
- San Juan
- Foothills
Recreation
- Community Pool
Ownership History
Purchase Details
Purchase Details
Home Financials for this Owner
Home Financials are based on the most recent Mortgage that was taken out on this home.Purchase Details
Home Financials for this Owner
Home Financials are based on the most recent Mortgage that was taken out on this home.Purchase Details
Purchase Details
Home Financials for this Owner
Home Financials are based on the most recent Mortgage that was taken out on this home.Purchase Details
Similar Homes in Corona, CA
Home Values in the Area
Average Home Value in this Area
Purchase History
| Date | Buyer | Sale Price | Title Company |
|---|---|---|---|
| The Eimen Family Trust | -- | None Available | |
| Eimen Kenneth M | $360,000 | Title 365 | |
| Doxsie Sherel L | $253,500 | First American Title Company | |
| Lowry Peter | -- | None Available | |
| Lowry Peter | $373,000 | First American Title Nhs | |
| Lowry Peter | -- | First American Title Nhs |
Mortgage History
| Date | Status | Borrower | Loan Amount |
|---|---|---|---|
| Open | Eimen Kenneth Michael | $151,500 | |
| Closed | Eimen Kenneth M | $172,000 | |
| Closed | Eimen Kenneth M | $173,400 | |
| Previous Owner | Doxsie Sherel L | $190,125 | |
| Previous Owner | Lowry Peter | $298,360 |
Property History
| Date | Event | Price | Change | Sq Ft Price |
|---|---|---|---|---|
| 04/29/2014 04/29/14 | Sold | $359,900 | 0.0% | $225 / Sq Ft |
| 01/18/2014 01/18/14 | Price Changed | $359,900 | -1.8% | $225 / Sq Ft |
| 12/02/2013 12/02/13 | Price Changed | $366,500 | -0.5% | $229 / Sq Ft |
| 10/10/2013 10/10/13 | For Sale | $368,500 | +2.4% | $231 / Sq Ft |
| 09/28/2013 09/28/13 | Off Market | $359,900 | -- | -- |
| 09/03/2013 09/03/13 | For Sale | $368,500 | -- | $231 / Sq Ft |
Tax History Compared to Growth
Tax History
| Year | Tax Paid | Tax Assessment Tax Assessment Total Assessment is a certain percentage of the fair market value that is determined by local assessors to be the total taxable value of land and additions on the property. | Land | Improvement |
|---|---|---|---|---|
| 2023 | $5,133 | $424,045 | $106,036 | $318,009 |
| 2022 | $5,073 | $415,731 | $103,957 | $311,774 |
| 2021 | $4,974 | $407,580 | $101,919 | $305,661 |
| 2020 | $4,935 | $403,401 | $100,874 | $302,527 |
| 2019 | $4,824 | $395,493 | $98,897 | $296,596 |
| 2018 | $4,731 | $387,739 | $96,960 | $290,779 |
| 2017 | $4,730 | $380,137 | $95,059 | $285,078 |
| 2016 | $4,689 | $372,685 | $93,196 | $279,489 |
| 2015 | $4,594 | $367,090 | $91,798 | $275,292 |
| 2014 | $3,488 | $264,935 | $114,962 | $149,973 |
Agents Affiliated with this Home
-
S
Seller's Agent in 2014
Sandi Clabough
HomeSmart, Evergreen Realty
-
T
Buyer's Agent in 2014
Thomas Rizzo
Cambria Real Estate
Map
Source: California Regional Multiple Listing Service (CRMLS)
MLS Number: PW13178519
APN: 290-291-044
- 23822 Los Pinos Ct
- 8789 Cuyamaca St
- 23757 Cahuilla Ct
- 8834 Cuyamaca St
- 8581 Camino Limon Rd
- 23881 Fawnskin Dr
- 23897 Fawnskin Dr
- 23655 Aquacate Rd
- 8903 Cuyamaca St Unit 157
- 23679 Pomelo Rd
- 23665 Pomelo Rd
- 8948 Cuyamaca St
- 23952 Four Corners Ct
- 23907 Augusta Dr
- 23649 Cantara Rd
- 8800 Camino Limon Rd
- 23955 Augusta Dr
- 23847 Towish Dr
- 8628 Calle Canon Rd
- 23820 Towish Dr
- 23816 Los Pinos Ct
- 8738 Cuyamaca St
- 23798 Los Pinos Ct
- 8750 Cuyamaca St
- 23798 Los Pinos Ct
- 23792 Los Pinos Ct Unit 27
- 23786 Los Pinos Ct Unit 30
- 8744 Cuyamaca St
- 8756 Cuyamaca St Unit 42
- 23789 Los Pinos Ct
- 23783 Los Pinos Ct
- 23795 Los Pinos Ct
- 23801 Los Pinos Ct Unit 4040
- 23801 Los Pinos Ct
- 23777 Los Pinos Ct Unit 36
- 23771 Los Pinos Ct Unit 35
- 23771 Los Pinos Ct
- 23759 Los Pinos Ct
- 23765 Los Pinos Ct
- 23774 Los Pinos Ct Unit 32
