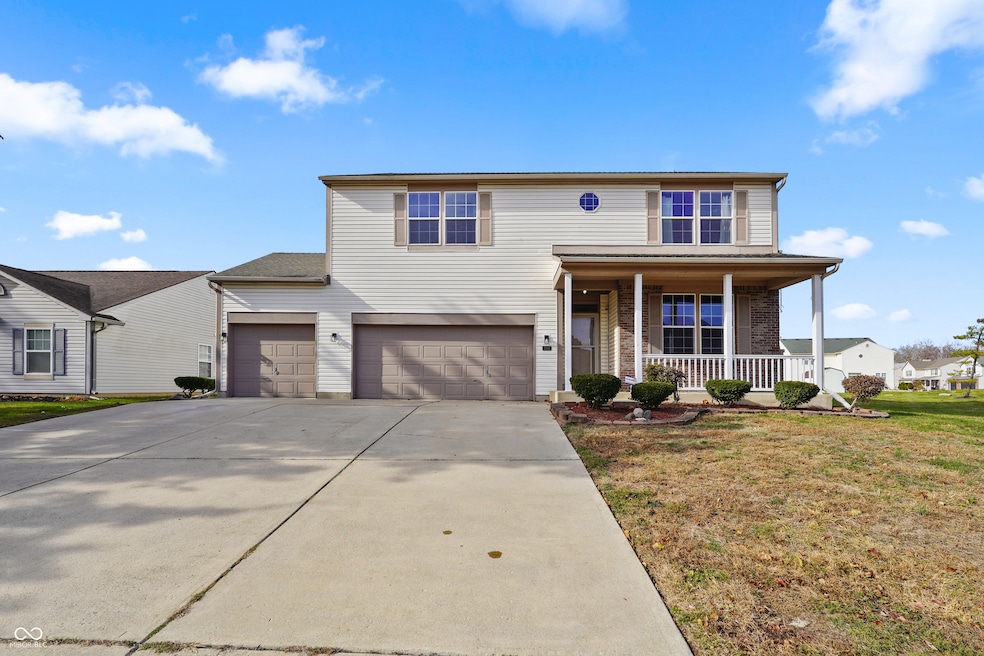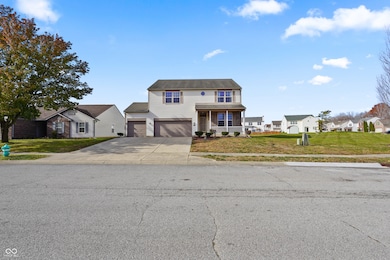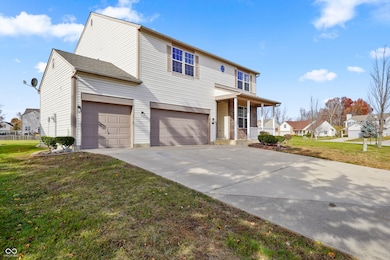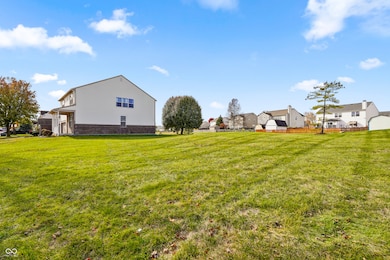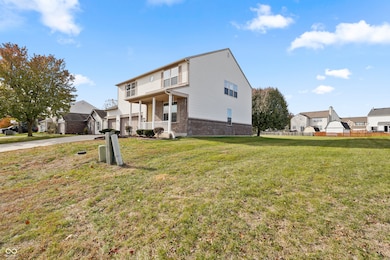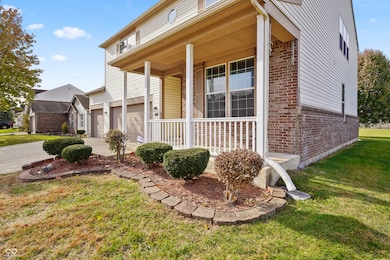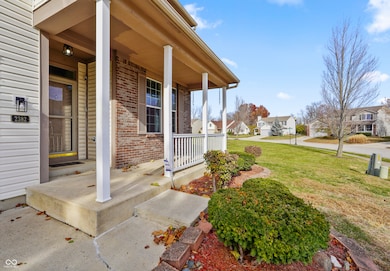2382 Black Gold Dr Indianapolis, IN 46234
Estimated payment $2,552/month
Highlights
- Very Popular Property
- Mature Trees
- Fireplace
- River Birch Elementary School Rated A-
- Neighborhood Views
- 2 Car Attached Garage
About This Home
Discover a beautifully maintained home that blends comfort, style, and functionality in a welcoming residential setting. Step inside to a warm and inviting living room centered around a cozy fireplace insert-perfect for gatherings or quiet evenings in. New carpet throughout enhances the home's fresh, modern feel. The kitchen-renovated in 2020-serves as the true heart of the home, showcasing elegant granite countertops, shaker-style cabinetry, and a spacious island ideal for meal prep and casual dining. A kitchen bar, peninsula, and stylish backsplash add both convenience and visual appeal. All bathrooms-renovated in 2024-offer relaxing retreats, including a well-appointed space with a walk-in shower and double vanity. Everyday living is made easier with a dedicated laundry room offering added convenience. The recently finished basement expands the home's living potential, providing versatile space ideal for entertaining, creating additional sleeping areas, setting up a home office, or maximizing storage-whatever best suits your lifestyle. Outdoor living is equally inviting with a gracious front porch, plus a patio and pergola that extend your living space into the open air. It's the perfect space to unwind or host gatherings in a peaceful setting. This desirable neighborhood elevates daily living even further with amenities including a pool, tennis courts, and soccer fields-ideal for recreation, relaxation, and community enjoyment. Built with care and maintained with pride, this residence offers a wonderful opportunity to enjoy a comfortable and fulfilling lifestyle. Let this inviting property welcome you home.
Open House Schedule
-
Saturday, November 22, 202512:00 to 2:00 pm11/22/2025 12:00:00 PM +00:0011/22/2025 2:00:00 PM +00:00Add to Calendar
Home Details
Home Type
- Single Family
Est. Annual Taxes
- $3,568
Year Built
- Built in 2002
Lot Details
- 9,583 Sq Ft Lot
- Mature Trees
HOA Fees
- $42 Monthly HOA Fees
Parking
- 2 Car Attached Garage
Home Design
- Brick Exterior Construction
- Block Foundation
Interior Spaces
- 2-Story Property
- Fireplace
- Combination Kitchen and Dining Room
- Neighborhood Views
- Finished Basement
- Interior Basement Entry
- Laundry Room
Kitchen
- Breakfast Bar
- Microwave
- Dishwasher
Flooring
- Carpet
- Laminate
- Vinyl Plank
Bedrooms and Bathrooms
- 5 Bedrooms
Schools
- Avon High School
Utilities
- Forced Air Heating and Cooling System
- Water Heater
Community Details
- Association fees include maintenance, parkplayground, tennis court(s)
- Wynbrooke Subdivision
Listing and Financial Details
- Tax Lot 231
- Assessor Parcel Number 320829497007000022
Map
Home Values in the Area
Average Home Value in this Area
Tax History
| Year | Tax Paid | Tax Assessment Tax Assessment Total Assessment is a certain percentage of the fair market value that is determined by local assessors to be the total taxable value of land and additions on the property. | Land | Improvement |
|---|---|---|---|---|
| 2024 | $3,569 | $316,600 | $37,700 | $278,900 |
| 2023 | $3,254 | $290,500 | $34,600 | $255,900 |
| 2022 | $3,110 | $275,700 | $32,000 | $243,700 |
| 2021 | $2,655 | $231,000 | $29,600 | $201,400 |
| 2020 | $2,400 | $211,600 | $29,600 | $182,000 |
| 2019 | $2,417 | $210,400 | $29,000 | $181,400 |
| 2018 | $2,241 | $188,300 | $29,000 | $159,300 |
| 2017 | $1,809 | $180,900 | $27,600 | $153,300 |
| 2016 | $1,755 | $175,500 | $27,600 | $147,900 |
| 2014 | $1,606 | $160,600 | $25,000 | $135,600 |
Property History
| Date | Event | Price | List to Sale | Price per Sq Ft |
|---|---|---|---|---|
| 11/17/2025 11/17/25 | For Sale | $419,900 | -- | $111 / Sq Ft |
Source: MIBOR Broker Listing Cooperative®
MLS Number: 22073420
APN: 32-08-29-497-007.000-022
- 2350 Seattle Slew Dr
- 2283 Seattle Slew Dr
- 10762 Galant Fox Ct
- 10762 Caval Cade Ct
- 10523 Dark Star Dr
- 10511 Wintergreen Way
- 2205 Whitecliff Dr
- 10439 Secretariat Dr
- 9151 Tansel Creek Dr
- 2325 Canvasback Dr
- 9106 Tansel Creek Dr
- 9123 Tansel Park Ct
- 8926 Durban Ct
- 8830 Sunningdale Blvd
- 2815 Singletree Dr
- 3054 Tansel Rd
- 8615 Longspur Ct
- 8610 Turnstone Ct
- 2750 N County Road 1000 E
- 10297 Serviceberry Dr
- 10600 Dark Star Dr
- 2319 Canvasback Dr
- 10318 E County Road 200 N
- 8749 Trumpeter Dr
- 9906 Runway Dr Unit 2573-205.1404385
- 9906 Runway Dr Unit 2555-303.1404376
- 9906 Runway Dr Unit 2573-203.1404377
- 9906 Runway Dr Unit 2573-204.1404384
- 9906 Runway Dr Unit 2573-105.1404383
- 9906 Runway Dr
- 9906 Runway Dr Unit 2557-304.1410624
- 9906 Runway Dr Unit 2549-208.1410625
- 9906 Runway Dr Unit 2549-308.1410623
- 9906 Runway Dr Unit 2557-204.1410626
- 9906 Runway Dr Unit 2569-208.1406290
- 9906 Runway Dr Unit 2569-308.1406292
- 9906 Runway Dr Unit 2575-306.1406289
- 9906 Runway Dr Unit 2567-202.1406253
- 9906 Runway Dr Unit 2573-305.1406294
- 9906 Runway Dr Unit 2573-304.1406291
