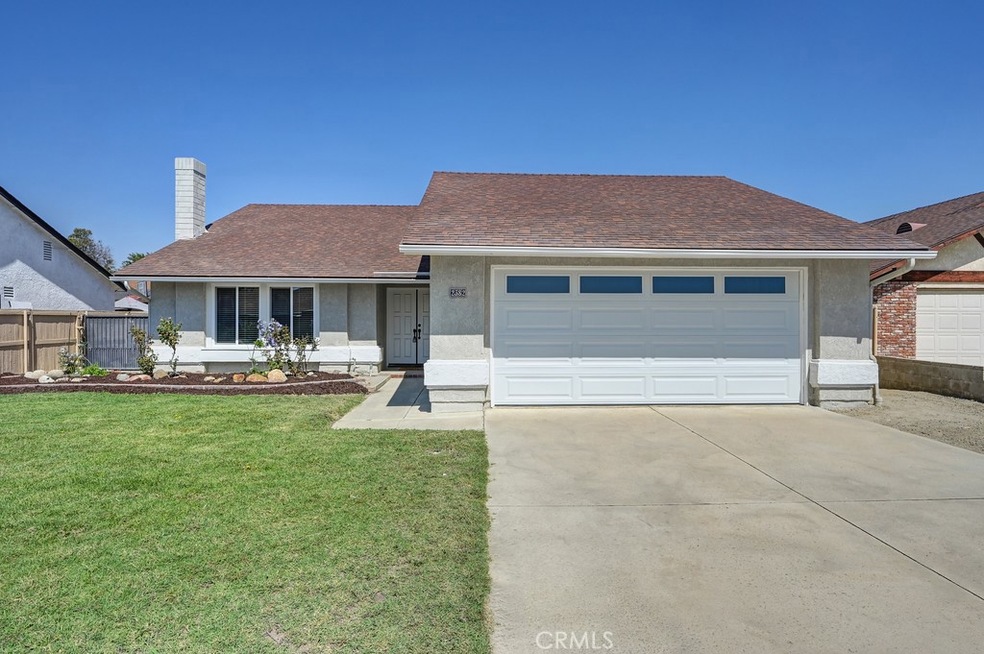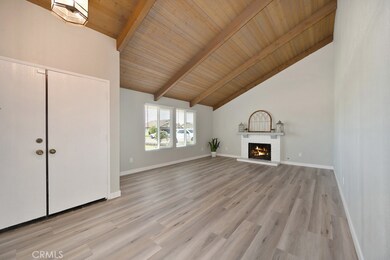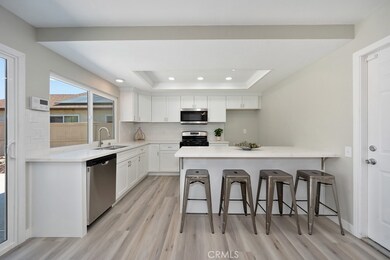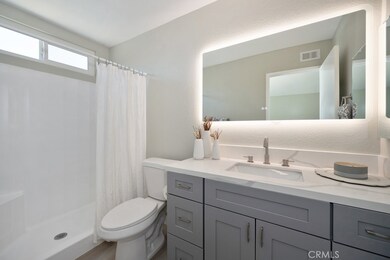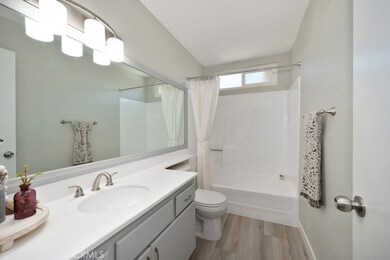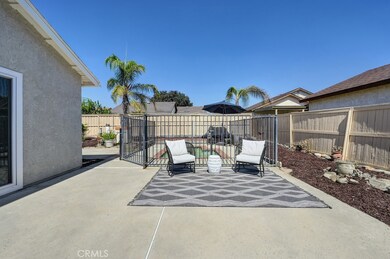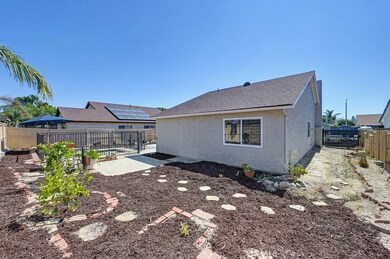
Highlights
- In Ground Spa
- Open Floorplan
- Cathedral Ceiling
- Updated Kitchen
- Mountain View
- Quartz Countertops
About This Home
As of October 2024Step into this beautiful remodeled 3-bedroom, 2-bathroom home, perfectly nestled in a serene cul-de-sac. From the moment you enter, you’ll be greeted by breathtaking vaulted ceilings adorned with rich, stained shiplap, giving the space a sense of warmth. Just around the corner, discover a show-stopping kitchen outfitted with brand-new cabinets and countertops plus new appliances.
As you explore, you’ll appreciate the luxury vinyl plank flooring that flows throughout the living spaces, while the plush new carpeting in the bedrooms offers a cozy, inviting feel. Energy-efficient windows and a sleek new sliding door allow natural light to pour in, creating a bright and airy atmosphere that enhances every room.
The fully updated bathrooms are a true retreat, featuring modern finishes and stylish touches. But the magic doesn’t stop inside—step outside and imagine endless possibilities for outdoor entertaining, gardening, and relaxation. Whether hosting guests or enjoying a peaceful evening under the stars, the oversized built-in jacuzzi (or cold plunge) offers the perfect spot for relaxation and rejuvenation.
With so many brand-new features to discover, this home is the definition of move-in ready. Don’t miss your chance to experience all the beauty, charm, and modern conveniences this property has to offer—schedule your tour today!
Last Agent to Sell the Property
ACE Realty, Inc. Brokerage Phone: 951-378-0513 License #02139676 Listed on: 09/27/2024
Last Buyer's Agent
Dana Canfield
Redfin License #01865861

Home Details
Home Type
- Single Family
Est. Annual Taxes
- $2,142
Year Built
- Built in 1983
Lot Details
- 6,970 Sq Ft Lot
- Cul-De-Sac
- Wood Fence
- Property is zoned R1
Parking
- 2 Car Direct Access Garage
- Parking Available
- Front Facing Garage
- Driveway
Property Views
- Mountain
- Neighborhood
Home Design
- Turnkey
- Composition Roof
Interior Spaces
- 1,425 Sq Ft Home
- 1-Story Property
- Open Floorplan
- Cathedral Ceiling
- Ceiling Fan
- Recessed Lighting
- Gas Fireplace
- Double Pane Windows
- Window Screens
- Double Door Entry
- Family Room with Fireplace
- Vinyl Flooring
Kitchen
- Updated Kitchen
- Gas Range
- Microwave
- Water Line To Refrigerator
- Dishwasher
- Quartz Countertops
Bedrooms and Bathrooms
- 3 Main Level Bedrooms
- 2 Full Bathrooms
- Bathtub with Shower
- Walk-in Shower
Laundry
- Laundry Room
- Laundry in Garage
Outdoor Features
- In Ground Spa
- Concrete Porch or Patio
Utilities
- Central Heating and Cooling System
Listing and Financial Details
- Tax Lot 36
- Tax Tract Number 9245
- Assessor Parcel Number 456151036
- $174 per year additional tax assessments
- Seller Considering Concessions
Community Details
Overview
- No Home Owners Association
- Mountainous Community
Recreation
- Park
- Dog Park
- Bike Trail
Ownership History
Purchase Details
Home Financials for this Owner
Home Financials are based on the most recent Mortgage that was taken out on this home.Purchase Details
Home Financials for this Owner
Home Financials are based on the most recent Mortgage that was taken out on this home.Purchase Details
Purchase Details
Purchase Details
Similar Homes in Hemet, CA
Home Values in the Area
Average Home Value in this Area
Purchase History
| Date | Type | Sale Price | Title Company |
|---|---|---|---|
| Grant Deed | $441,500 | First American Title | |
| Grant Deed | $335,000 | First American Title | |
| Quit Claim Deed | -- | -- | |
| Interfamily Deed Transfer | -- | -- | |
| Grant Deed | $98,000 | First American Title Co |
Mortgage History
| Date | Status | Loan Amount | Loan Type |
|---|---|---|---|
| Open | $441,500 | VA | |
| Previous Owner | $134,000 | New Conventional |
Property History
| Date | Event | Price | Change | Sq Ft Price |
|---|---|---|---|---|
| 07/15/2025 07/15/25 | Price Changed | $2,750 | -3.5% | $2 / Sq Ft |
| 06/25/2025 06/25/25 | Price Changed | $2,850 | -1.6% | $2 / Sq Ft |
| 06/19/2025 06/19/25 | Price Changed | $2,895 | -3.3% | $2 / Sq Ft |
| 06/04/2025 06/04/25 | For Rent | $2,995 | 0.0% | -- |
| 10/28/2024 10/28/24 | Sold | $441,500 | -0.8% | $310 / Sq Ft |
| 09/30/2024 09/30/24 | Pending | -- | -- | -- |
| 09/27/2024 09/27/24 | For Sale | $445,000 | -- | $312 / Sq Ft |
Tax History Compared to Growth
Tax History
| Year | Tax Paid | Tax Assessment Tax Assessment Total Assessment is a certain percentage of the fair market value that is determined by local assessors to be the total taxable value of land and additions on the property. | Land | Improvement |
|---|---|---|---|---|
| 2025 | $2,142 | $773,000 | $110,000 | $663,000 |
| 2023 | $2,142 | $178,060 | $43,181 | $134,879 |
| 2022 | $2,077 | $174,570 | $42,335 | $132,235 |
| 2021 | $2,044 | $171,148 | $41,505 | $129,643 |
| 2020 | $2,025 | $169,394 | $41,080 | $128,314 |
| 2019 | $1,983 | $166,074 | $40,275 | $125,799 |
| 2018 | $1,924 | $162,819 | $39,487 | $123,332 |
| 2017 | $1,901 | $159,627 | $38,713 | $120,914 |
| 2016 | $1,887 | $156,498 | $37,954 | $118,544 |
| 2015 | $1,880 | $154,149 | $37,385 | $116,764 |
| 2014 | $1,732 | $145,000 | $35,000 | $110,000 |
Agents Affiliated with this Home
-
Cristian Sandoval Rodriguez
C
Seller's Agent in 2025
Cristian Sandoval Rodriguez
S&S Realty and Management
(951) 723-1001
4 Total Sales
-
Crissy Thompson

Seller's Agent in 2024
Crissy Thompson
ACE Realty, Inc.
(951) 334-1823
19 Total Sales
-
D
Buyer's Agent in 2024
Dana Canfield
Redfin
Map
Source: California Regional Multiple Listing Service (CRMLS)
MLS Number: SW24200825
APN: 456-151-036
- 2433 Carlsbad Cir
- 2372 Palmdale Cir
- 2205 W Acacia Ave Unit 129
- 2205 W Acacia Ave Unit 195
- 2205 W Acacia Ave Unit 139
- 2205 W Acacia Ave Unit 47
- 2205 W Acacia Ave Unit 190
- 2205 W Acacia Ave Unit 85
- 2205 W Acacia Ave Unit 194
- 2205 W Acacia Ave Unit 125
- 2205 W Acacia Ave Unit 93
- 2205 W Acacia Ave Unit 108
- 2205 W Acacia Ave Unit 54
- 2455 W Acacia Ave
- 2449 W Acacia Ave
- 2229 Garland Way
- 2425 Garland Way
- 681 Goldenrod St
- 575 S Lyon Ave Unit 159
- 575 S Lyon Ave Unit 63
