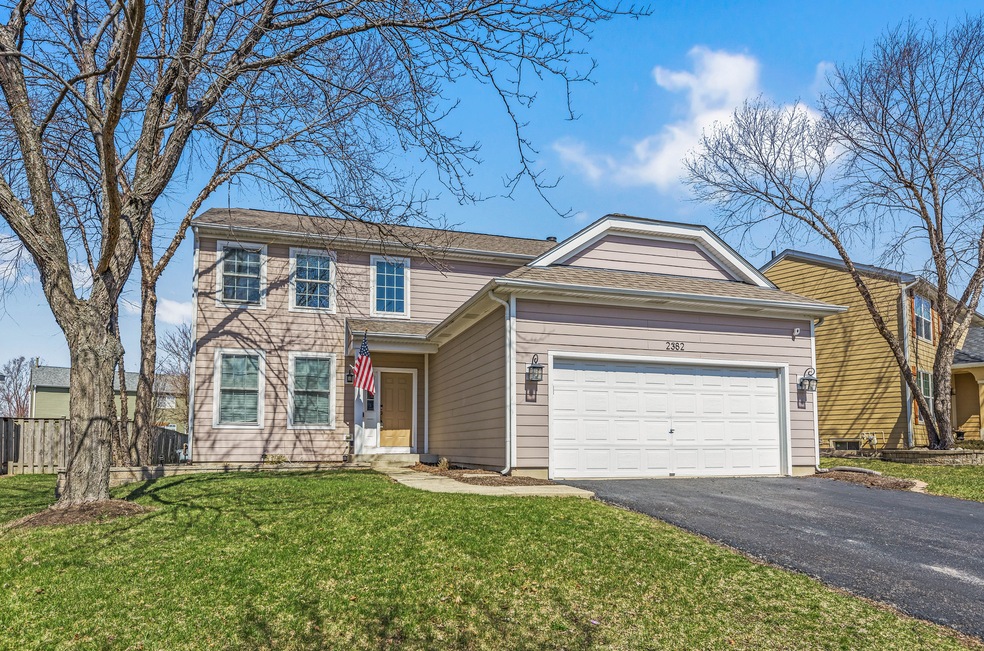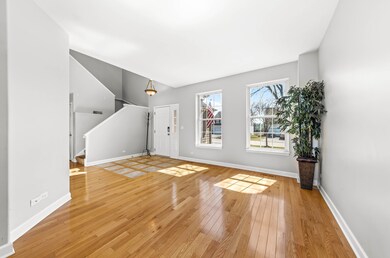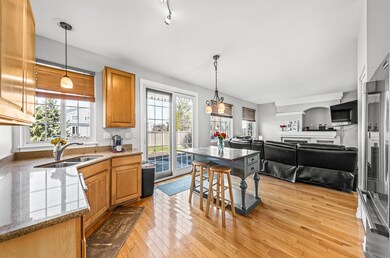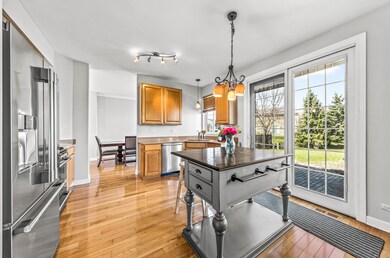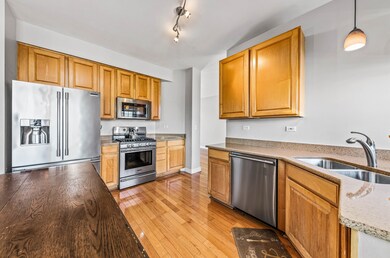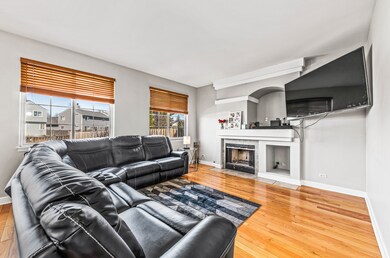
2382 Halsted Ln Aurora, IL 60503
Far Southeast NeighborhoodHighlights
- Vaulted Ceiling
- Wood Flooring
- Attached Garage
- The Wheatlands Elementary School Rated A-
- Stainless Steel Appliances
- 4-minute walk to Barrington Park
About This Home
As of May 2021MOVE-IN CONDITION THIS LOVELY HOME IS READY FOR NEW OWNERS. THE ENTRY OPENS TO A 2-STORY FOYER WITH GLEAMING HARDWOOD FLOORS THAT FLOW THROUGHOUT THE FIRST FLOOR. THE KITCHEN FEATURES QUARTZ COUNTER TOPS AND PROFESSIONAL FRIGIDAIRE STAINLESS STEEL APPLIANCES. THE SPACIOUS FAMILY ROOM HAS FIREPLACE WITH GAS STARTER. FIRST FLOOR LAUNDRY/MUDROOM HAS WASHER AND DRYER WITH EXIT TO GARAGE. THE UPPER LEVEL FEATURES 4 SPACIOUS BEDROOMS. THE MASTER SUITE HAS VAULTED CEILING WITH CEILING FAN, WALK-IN CLOSET AND BATH WITH SOAKER TUB. THE BACKYARD BOASTS BEAUTIFUL PAVER BRICK PATIO GREAT FOR OUTDOOR ENTERTAINING. RECENT UPDATES INCLUDE: NEWER CARPET 2017, NEWER ROOF, PELLA WINDOWS AND SLIDING GLASS DOOR 2015. THIS PROPERTY IS LOCATED IN THE HIGHLY ACCLAIMED 0SWEGO #308 SCHOOL DISTRICT. IT IS CLOSE TO SCHOOLS, SHOPPING AND EASY ACCESS TO THE METRA, AND 1-88 TOLLWAY. CALL FOR APPOINTMENT TODAY!!!
Last Agent to Sell the Property
RE/MAX Professionals Select License #475096974 Listed on: 04/01/2021

Last Buyer's Agent
@properties Christie's International Real Estate License #475142720

Home Details
Home Type
- Single Family
Est. Annual Taxes
- $9,936
Year Built
- 1994
HOA Fees
- $19 per month
Parking
- Attached Garage
- Garage Is Owned
Interior Spaces
- Built-In Features
- Vaulted Ceiling
- Wood Flooring
- Unfinished Basement
- Partial Basement
Kitchen
- Breakfast Bar
- Oven or Range
- Microwave
- Dishwasher
- Stainless Steel Appliances
- Disposal
Bedrooms and Bathrooms
- Walk-In Closet
- Primary Bathroom is a Full Bathroom
Laundry
- Laundry on main level
- Dryer
- Washer
Additional Features
- Brick Porch or Patio
- Forced Air Heating and Cooling System
Listing and Financial Details
- Homeowner Tax Exemptions
Ownership History
Purchase Details
Home Financials for this Owner
Home Financials are based on the most recent Mortgage that was taken out on this home.Purchase Details
Home Financials for this Owner
Home Financials are based on the most recent Mortgage that was taken out on this home.Purchase Details
Home Financials for this Owner
Home Financials are based on the most recent Mortgage that was taken out on this home.Similar Homes in Aurora, IL
Home Values in the Area
Average Home Value in this Area
Purchase History
| Date | Type | Sale Price | Title Company |
|---|---|---|---|
| Warranty Deed | $335,000 | Attorney | |
| Warranty Deed | $265,000 | Chicago Title | |
| Warranty Deed | $176,000 | -- |
Mortgage History
| Date | Status | Loan Amount | Loan Type |
|---|---|---|---|
| Open | $297,389 | New Conventional | |
| Previous Owner | $260,200 | FHA | |
| Previous Owner | $149,200 | New Conventional | |
| Previous Owner | $40,000 | Unknown | |
| Previous Owner | $220,000 | Unknown | |
| Previous Owner | $220,000 | Unknown | |
| Previous Owner | $20,618 | Stand Alone Second | |
| Previous Owner | $155,726 | FHA |
Property History
| Date | Event | Price | Change | Sq Ft Price |
|---|---|---|---|---|
| 05/25/2021 05/25/21 | Sold | $335,000 | +1.5% | $159 / Sq Ft |
| 04/15/2021 04/15/21 | Pending | -- | -- | -- |
| 04/01/2021 04/01/21 | For Sale | $330,000 | +24.5% | $157 / Sq Ft |
| 09/12/2019 09/12/19 | Sold | $265,000 | -1.5% | $126 / Sq Ft |
| 07/15/2019 07/15/19 | Pending | -- | -- | -- |
| 06/28/2019 06/28/19 | For Sale | $269,000 | -- | $128 / Sq Ft |
Tax History Compared to Growth
Tax History
| Year | Tax Paid | Tax Assessment Tax Assessment Total Assessment is a certain percentage of the fair market value that is determined by local assessors to be the total taxable value of land and additions on the property. | Land | Improvement |
|---|---|---|---|---|
| 2023 | $9,936 | $107,767 | $27,280 | $80,487 |
| 2022 | $9,196 | $98,408 | $25,805 | $72,603 |
| 2021 | $9,137 | $93,722 | $24,576 | $69,146 |
| 2020 | $8,747 | $92,237 | $24,187 | $68,050 |
| 2019 | $8,838 | $89,637 | $23,505 | $66,132 |
| 2018 | $7,876 | $77,984 | $22,988 | $54,996 |
| 2017 | $7,742 | $75,971 | $22,395 | $53,576 |
| 2016 | $7,759 | $74,336 | $21,913 | $52,423 |
| 2015 | $8,225 | $71,477 | $21,070 | $50,407 |
| 2014 | $8,225 | $70,120 | $19,890 | $50,230 |
| 2013 | $8,225 | $70,120 | $19,890 | $50,230 |
Agents Affiliated with this Home
-

Seller's Agent in 2021
Aleta Outerbridge
RE/MAX
(630) 235-2897
3 in this area
36 Total Sales
-

Buyer's Agent in 2021
Maria Boulahanis
@ Properties
(630) 330-2465
1 in this area
40 Total Sales
-

Seller's Agent in 2019
Michelle Mueller-Cundiff
Coldwell Banker Real Estate Group
(630) 450-0888
32 Total Sales
-
A
Seller Co-Listing Agent in 2019
Amber Mueller
Coldwell Banker Real Estate Group
Map
Source: Midwest Real Estate Data (MRED)
MLS Number: MRD11041888
APN: 01-06-107-012
- 1791 Ellington Dr
- 2258 Halsted Ln Unit 2B
- 1918 Congrove Dr
- 2416 Oakfield Dr
- 2164 Clementi Ln
- 2161 Hammel Ave
- 2610 Spinnaker Dr
- 2396 Oakfield Ct
- 2402 Oakfield Ct
- 1874 Wisteria Dr Unit 333
- 1934 Stoneheather Ave Unit 173
- 2111 Colonial St
- 1870 Canyon Creek Dr
- 1880 Canyon Creek Dr
- 1910 Canyon Creek Dr
- 1900 Canyon Creek Dr
- 1890 Canyon Creek Dr
- 1855 Canyon Creek Dr
- 1865 Canyon Creek Dr
- 2803 Dorothy Dr
