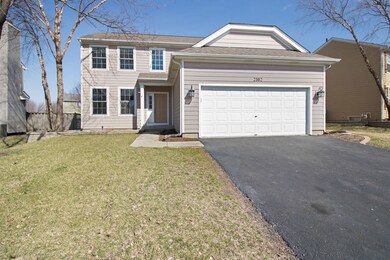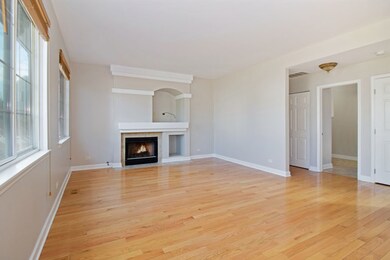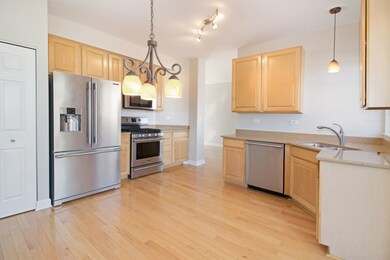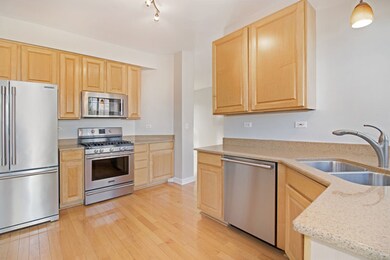
2382 Halsted Ln Aurora, IL 60503
Far Southeast NeighborhoodHighlights
- Vaulted Ceiling
- Wood Flooring
- Built-In Features
- The Wheatlands Elementary School Rated A-
- Attached Garage
- 4-minute walk to Barrington Park
About This Home
As of May 2021~ Located in the HIGHLY ACCLAIMED 308/OSWEGO SCHOOL DISTRICT with Absolutely nothing to do but move in and enjoy! This home welcomes you in with a 2 STORY FOYER and gleaming hard wood floors throughout first floor. Home has been PROFESSIONALLY PAINTED & PROFESSIONALLY CLEANED throughout,NEWER CARPETS (2017)and Freshly landscaped.Whole house air duct cleaned,2015 NEW ROOF Plus PELLA WINDOWS and SLIDING GLASS DOOR. 2019 AC Inspected and serviced. Kitchen boasts QUARTZ COUNTER TOPS plus Professional Frigidaire SS appliances. Large laundry room/mud room conveniently located off 2 car garage. Large Master bedroom has VAULTED CEILINGS, En Suite bath with walk in closet and SOAKER TUB. Plus 3 more large Bedrooms plus 1 full bath complete the upstairs. Backyard boasts beautiful PAVER PATIO with plenty of room for entertaining. CLOSE TO SHOPPING, RESTAURANTS, METRA AND I-88! Welcome Home. #WHEATLANDSSUBDIVISON.
Last Agent to Sell the Property
Coldwell Banker Real Estate Group License #475165721 Listed on: 06/28/2019

Co-Listed By
Amber Mueller
Coldwell Banker Real Estate Group License #475165720
Home Details
Home Type
- Single Family
Est. Annual Taxes
- $9,936
Year Built
- 1994
HOA Fees
- $19 per month
Parking
- Attached Garage
- Garage Is Owned
Interior Spaces
- Built-In Features
- Vaulted Ceiling
- Wood Flooring
- Unfinished Basement
- Partial Basement
- Breakfast Bar
- Laundry on main level
Bedrooms and Bathrooms
- Walk-In Closet
- Primary Bathroom is a Full Bathroom
Additional Features
- Brick Porch or Patio
- Forced Air Heating and Cooling System
Listing and Financial Details
- Homeowner Tax Exemptions
Ownership History
Purchase Details
Home Financials for this Owner
Home Financials are based on the most recent Mortgage that was taken out on this home.Purchase Details
Home Financials for this Owner
Home Financials are based on the most recent Mortgage that was taken out on this home.Purchase Details
Home Financials for this Owner
Home Financials are based on the most recent Mortgage that was taken out on this home.Similar Homes in Aurora, IL
Home Values in the Area
Average Home Value in this Area
Purchase History
| Date | Type | Sale Price | Title Company |
|---|---|---|---|
| Warranty Deed | $335,000 | Attorney | |
| Warranty Deed | $265,000 | Chicago Title | |
| Warranty Deed | $176,000 | -- |
Mortgage History
| Date | Status | Loan Amount | Loan Type |
|---|---|---|---|
| Open | $297,389 | New Conventional | |
| Previous Owner | $260,200 | FHA | |
| Previous Owner | $149,200 | New Conventional | |
| Previous Owner | $40,000 | Unknown | |
| Previous Owner | $220,000 | Unknown | |
| Previous Owner | $220,000 | Unknown | |
| Previous Owner | $20,618 | Stand Alone Second | |
| Previous Owner | $155,726 | FHA |
Property History
| Date | Event | Price | Change | Sq Ft Price |
|---|---|---|---|---|
| 05/25/2021 05/25/21 | Sold | $335,000 | +1.5% | $159 / Sq Ft |
| 04/15/2021 04/15/21 | Pending | -- | -- | -- |
| 04/01/2021 04/01/21 | For Sale | $330,000 | +24.5% | $157 / Sq Ft |
| 09/12/2019 09/12/19 | Sold | $265,000 | -1.5% | $126 / Sq Ft |
| 07/15/2019 07/15/19 | Pending | -- | -- | -- |
| 06/28/2019 06/28/19 | For Sale | $269,000 | -- | $128 / Sq Ft |
Tax History Compared to Growth
Tax History
| Year | Tax Paid | Tax Assessment Tax Assessment Total Assessment is a certain percentage of the fair market value that is determined by local assessors to be the total taxable value of land and additions on the property. | Land | Improvement |
|---|---|---|---|---|
| 2023 | $9,936 | $107,767 | $27,280 | $80,487 |
| 2022 | $9,196 | $98,408 | $25,805 | $72,603 |
| 2021 | $9,137 | $93,722 | $24,576 | $69,146 |
| 2020 | $8,747 | $92,237 | $24,187 | $68,050 |
| 2019 | $8,838 | $89,637 | $23,505 | $66,132 |
| 2018 | $7,876 | $77,984 | $22,988 | $54,996 |
| 2017 | $7,742 | $75,971 | $22,395 | $53,576 |
| 2016 | $7,759 | $74,336 | $21,913 | $52,423 |
| 2015 | $8,225 | $71,477 | $21,070 | $50,407 |
| 2014 | $8,225 | $70,120 | $19,890 | $50,230 |
| 2013 | $8,225 | $70,120 | $19,890 | $50,230 |
Agents Affiliated with this Home
-
Aleta Outerbridge

Seller's Agent in 2021
Aleta Outerbridge
RE/MAX
(630) 235-2897
4 in this area
39 Total Sales
-
Maria Boulahanis

Buyer's Agent in 2021
Maria Boulahanis
@ Properties
(630) 330-2465
1 in this area
47 Total Sales
-
Michelle Mueller-Cundiff

Seller's Agent in 2019
Michelle Mueller-Cundiff
Coldwell Banker Real Estate Group
(630) 450-0888
35 Total Sales
-

Seller Co-Listing Agent in 2019
Amber Mueller
Coldwell Banker Real Estate Group
Map
Source: Midwest Real Estate Data (MRED)
MLS Number: MRD10433348
APN: 01-06-107-012
- 2355 Avalon Ct
- 1932 Royal Ln
- 2520 Dorothy Dr
- 2410 Oakfield Ct
- 2525 Ridge Rd Unit 6
- 1874 Wisteria Dr Unit 333
- 2675 Dorothy Dr
- 2270 Twilight Dr Unit 2270
- 2278 Twilight Dr
- 1913 Misty Ridge Ln Unit 5
- 2690 Moss Ln
- 2280 Bannister Ln
- 2665 Tiffany St
- 2495 Hafenrichter Rd
- 1917 Turtle Creek Ct
- 3328 Fulshear Cir
- 3326 Fulshear Cir
- 3408 Fulshear Cir
- 2645 Lindrick Ln
- 2693 Barrington Dr Unit 1






