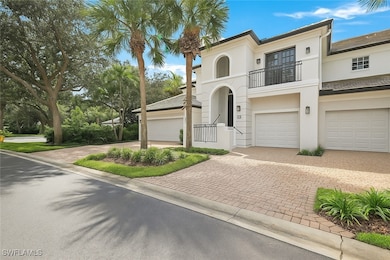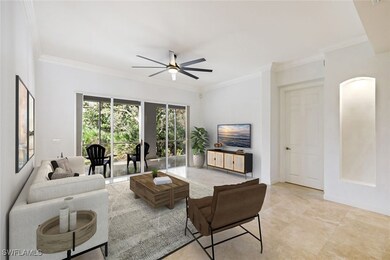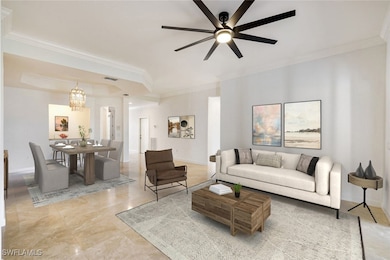23820 Merano Ct Unit 101 Bonita Springs, FL 34134
Pelican Landing NeighborhoodEstimated payment $5,547/month
Highlights
- Community Beach Access
- Boat Dock
- Fitness Center
- Pinewoods Elementary School Rated A-
- Golf Course Community
- Gated with Attendant
About This Home
Experience the unparalleled elegance of The Sotheby Model at The Colony at Pelican Landing, where privacy, sophistication, and resort-style living converge. This ground-floor end residence offers three meticulously appointed bedrooms and three baths, complemented by a formal dining room, expansive great room, and a gourmet kitchen—recently refreshed with a full interior paint that enhances the home’s bright, welcoming ambiance. The lanai captures serene western views of the lush preserve, providing a tranquil setting for morning coffee or evening relaxation. Residents enjoy the exclusive amenities of Merano, including a community pool and fitness center, while the broader Pelican Landing community offers private beach access, a canoe and kayak park, sailing center, tennis, pickleball, bocce, and a full-service fitness facility. The Bay Club provides exquisite waterfront dining, offering both fine and casual experiences framed by breathtaking scenery. Nestled within a 24-hour guard-gated enclave and ideally positioned near Southwest Florida International Airport, Coconut Point, and Naples’ iconic Fifth Avenue, this residence presents a rare opportunity to embrace the quintessential Southwest Florida lifestyle—where elegance, convenience, and natural beauty seamlessly unite.
Listing Agent
Peter Rose
Premiere Plus Realty Company License #258026457 Listed on: 10/24/2025

Co-Listing Agent
David Rose
Premiere Plus Realty Company License #258026458
Open House Schedule
-
Sunday, November 02, 202512:00 to 4:00 pm11/2/2025 12:00:00 PM +00:0011/2/2025 4:00:00 PM +00:00Add to Calendar
Property Details
Home Type
- Condominium
Est. Annual Taxes
- $9,449
Year Built
- Built in 2001
Lot Details
- Property fronts a private road
- Cul-De-Sac
- East Facing Home
- Zero Lot Line
HOA Fees
Parking
- 2 Car Attached Garage
- Garage Door Opener
- Driveway
Property Views
- Views of Preserve
- Woods
- Pool
Home Design
- Entry on the 1st floor
- Tile Roof
- Stucco
Interior Spaces
- 2,060 Sq Ft Home
- 1-Story Property
- Tray Ceiling
- Ceiling Fan
- Single Hung Windows
- Sliding Windows
- Entrance Foyer
- Great Room
- Combination Dining and Living Room
- Screened Porch
Kitchen
- Breakfast Area or Nook
- Eat-In Kitchen
- Self-Cleaning Oven
- Range
- Microwave
- Ice Maker
- Dishwasher
- Disposal
Flooring
- Wood
- Marble
Bedrooms and Bathrooms
- 3 Bedrooms
- Split Bedroom Floorplan
- Maid or Guest Quarters
- Dual Sinks
- Bathtub
- Separate Shower
Laundry
- Dryer
- Washer
- Laundry Tub
Home Security
- Security System Owned
- Security Gate
- Intercom
Outdoor Features
- Screened Patio
Schools
- Public / Private / Charter Elementary And Middle School
- Public / Private / Charter High School
Utilities
- Central Heating and Cooling System
- Underground Utilities
- High Speed Internet
- Cable TV Available
Listing and Financial Details
- Assessor Parcel Number 08-47-25-E4-31001.0101
Community Details
Overview
- Association fees include management, pest control, recreation facilities, reserve fund, road maintenance, sewer, street lights, trash, water
- 100 Units
- Private Membership Available
- Association Phone (239) 596-7200
- Low-Rise Condominium
- Merano Subdivision
Amenities
- Restaurant
- Clubhouse
- Community Library
Recreation
- Boat Dock
- Community Beach Access
- Golf Course Community
- Tennis Courts
- Bocce Ball Court
- Community Playground
- Fitness Center
- Community Pool
- Park
Pet Policy
- Call for details about the types of pets allowed
Security
- Gated with Attendant
- Fire and Smoke Detector
Map
Home Values in the Area
Average Home Value in this Area
Tax History
| Year | Tax Paid | Tax Assessment Tax Assessment Total Assessment is a certain percentage of the fair market value that is determined by local assessors to be the total taxable value of land and additions on the property. | Land | Improvement |
|---|---|---|---|---|
| 2025 | $9,449 | $517,527 | -- | $517,527 |
| 2024 | $8,625 | $501,622 | -- | -- |
| 2023 | $8,625 | $456,020 | $0 | $0 |
| 2022 | $7,398 | $414,564 | $0 | $0 |
| 2021 | $6,682 | $376,876 | $0 | $376,876 |
| 2020 | $6,934 | $389,215 | $0 | $389,215 |
| 2019 | $6,780 | $386,793 | $0 | $386,793 |
| 2018 | $6,318 | $338,343 | $0 | $338,343 |
| 2017 | $7,132 | $411,018 | $0 | $411,018 |
| 2016 | $6,851 | $394,178 | $0 | $394,178 |
| 2015 | $6,589 | $334,500 | $0 | $334,500 |
Property History
| Date | Event | Price | List to Sale | Price per Sq Ft | Prior Sale |
|---|---|---|---|---|---|
| 10/24/2025 10/24/25 | For Sale | $609,000 | +40.0% | $296 / Sq Ft | |
| 05/24/2019 05/24/19 | Sold | $435,000 | -7.4% | $211 / Sq Ft | View Prior Sale |
| 05/03/2019 05/03/19 | Pending | -- | -- | -- | |
| 03/06/2019 03/06/19 | For Sale | $469,900 | -- | $228 / Sq Ft |
Purchase History
| Date | Type | Sale Price | Title Company |
|---|---|---|---|
| Warranty Deed | $100 | None Listed On Document | |
| Warranty Deed | $100 | None Listed On Document | |
| Warranty Deed | $435,000 | Lyons Title & Trust |
Source: Florida Gulf Coast Multiple Listing Service
MLS Number: 225076041
APN: 08-47-25-E4-31001.0101
- 23821 Merano Ct Unit 202
- 23811 Merano Ct Unit 201
- 23800 Merano Ct Unit 201
- 23831 Merano Ct Unit 102
- 23790 Merano Ct Unit 202
- 23751 Merano Ct Unit 202
- 23720 Merano Ct Unit 101
- 23700 Merano Ct Unit 101
- 23771 Tuscany Way
- 23778 Campla Ct
- 23650 Via Veneto Blvd Unit 202
- 23650 Via Veneto Blvd Unit 604
- 23650 Via Veneto Blvd Unit 802
- 23540 Via Veneto Blvd Unit 605
- 23831 Merano Ct Unit 102
- 23801 Napoli Way
- 23781 Merano Ct Unit 201
- 23761 Merano Ct Unit 202
- 23650 Via Veneto Blvd Unit 1602
- 23650 Via Veneto Blvd Unit 302
- 23540 Via Veneto Blvd Unit 602
- 23540 Via Veneto Blvd Unit 1604
- 23540 Via Veneto Blvd Unit 1704
- 23750 Via Trevi Way
- 4661 Via Ravenna
- 23750 Via Trevi Way Unit 2003
- 23750 Via Trevi Way Unit 504
- 23750 Via Trevi Way Unit 1901
- 23750 Via Trevi Way Unit 901
- 23850 Via Italia Cir
- 23272 W Eldorado Ave Unit ID1073519P
- 23600 Walden Center Dr Unit 308
- 23660 Walden Center Dr
- 23540 Walden Center Dr






