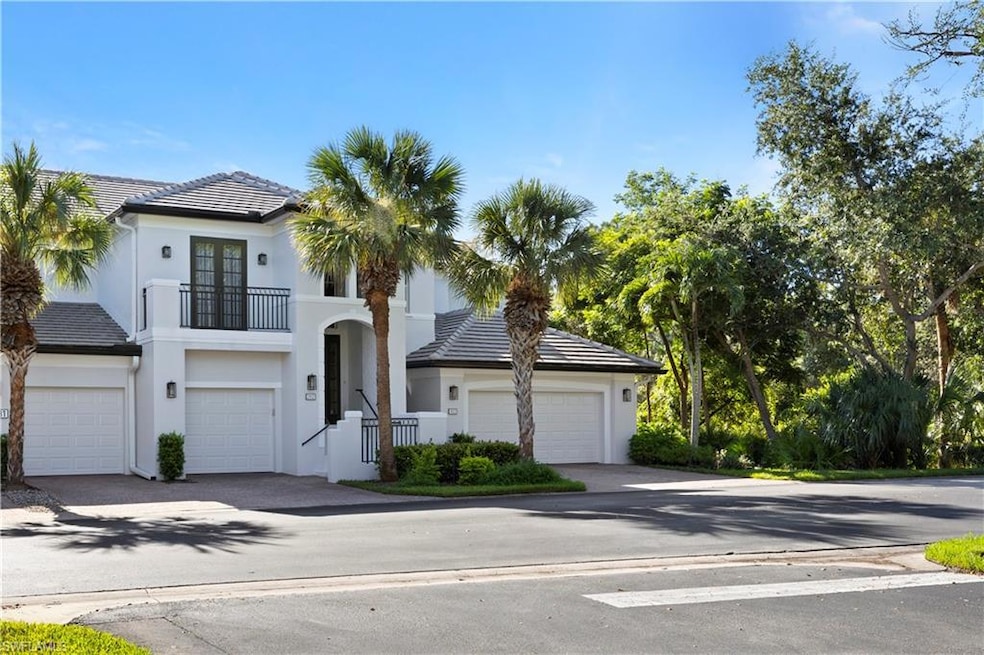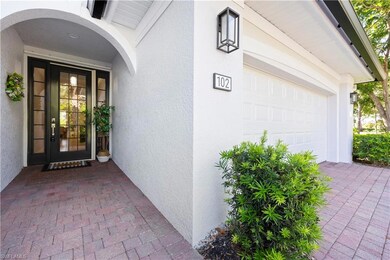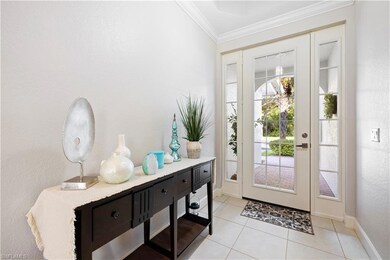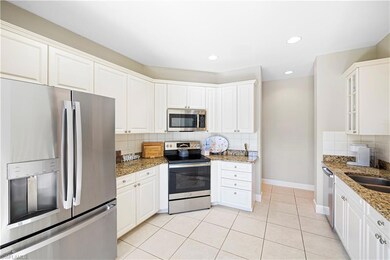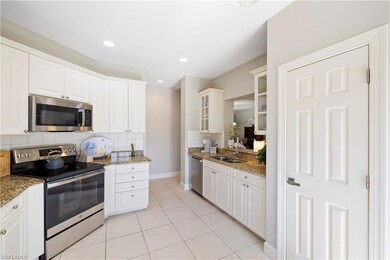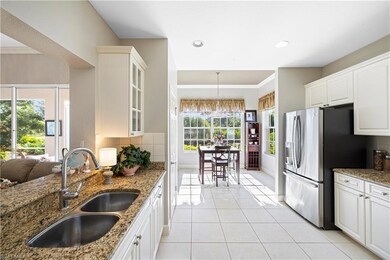23831 Merano Ct Unit 102 Bonita Springs, FL 34134
Pelican Landing NeighborhoodHighlights
- Private Beach Club
- Golf Course View
- Vaulted Ceiling
- Pinewoods Elementary School Rated A-
- Carriage House
- Great Room
About This Home
Discover your new sanctuary in this exceptional ground floor end unit condominium, perfectly positioned to offer views of the 6th hole tee box and lush preserve beyond your windows. This unit features 3 bedrooms, 2 full bathrooms and a powder room, and 2 car garage. Enter the Great Room, where triple sliders open up to an extended lanai with a tiled floor. This outdoor space is perfect for morning coffee or evening relaxation, all while soaking in the calming views. Fully equipped kitchen with morning room, and pantry. Primary Suite featuring a king bed, a huge walk-in closet that provides ample storage. The Master Bath is a true oasis, equipped with dual vanities, a walk-in shower, and a corner soaking tub. Guest-Friendly Layout with guest bedroom with ensuite bathroom featuring a queen bed, other bedroom features 2 twin beds. This condo also has laundry room, and comes with WIFI and cable. Located directly across from the community swimming pool and mailboxes, this home offers both accessibility and leisure at your doorstep. Enjoy The Colony's unique resort lifestyle with abundant amenities including your optional transfer membership to The Bay Club ($200), or take the shuttle to the private beach park, 2 Canoe/Kayak parks, Butterfly Garden, Bocce Ball, Sailing club, Community & Fitness Centers, Pickleball Courts and one of the area's biggest Tennis programs. Convenient distance to shopping, entertainment, dining, airport & beaches.
Condo Details
Home Type
- Condominium
Est. Annual Taxes
- $5,360
Year Built
- Built in 2001
Lot Details
- East Facing Home
Parking
- 2 Car Attached Garage
- Automatic Garage Door Opener
- Deeded Parking
Home Design
- Carriage House
- Turnkey
- Concrete Block With Brick
Interior Spaces
- 1,928 Sq Ft Home
- 1-Story Property
- Tray Ceiling
- Vaulted Ceiling
- Ceiling Fan
- Window Treatments
- Great Room
- Screened Porch
- Golf Course Views
Kitchen
- Microwave
- Dishwasher
- Built-In or Custom Kitchen Cabinets
- Disposal
Flooring
- Carpet
- Tile
Bedrooms and Bathrooms
- 3 Bedrooms
- Split Bedroom Floorplan
- Walk-In Closet
Laundry
- Laundry Room
- Dryer
- Washer
- Laundry Tub
Utilities
- Central Heating and Cooling System
- Underground Utilities
- High Speed Internet
- Cable TV Available
Listing and Financial Details
- Security Deposit $1,000
- Tenant pays for application fee, departure cleaning
- The owner pays for cable, electric-full, internet access, irrigation water, lawn care, pest control exterior, pest control interior, sewer, trash removal, water
- $100 Application Fee
Community Details
Overview
- $100 Secondary HOA Transfer Fee
- 4 Units
- Low-Rise Condominium
- Merano Condos
- The Colony At Pelican Landing Community
Amenities
- Restaurant
Recreation
- Private Beach Club
- Tennis Courts
- Pickleball Courts
- Bocce Ball Court
- Community Playground
- Exercise Course
- Community Pool or Spa Combo
- Bike Trail
Pet Policy
- No Pets Allowed
Map
Source: Multiple Listing Service of Bonita Springs-Estero
MLS Number: 225064664
APN: 08-47-25-E3-31025.0102
- 23831 Merano Ct Unit 101
- 23811 Merano Ct Unit 201
- 23811 Merano Ct Unit 101
- 23790 Merano Ct Unit 202
- 23751 Merano Ct Unit 201
- 23751 Merano Ct Unit 202
- 4650 Via Ravenna
- 23650 Via Veneto Blvd Unit 604
- 23650 Via Veneto Blvd Unit 802
- 24221 Addison Place Ct
- 23750 Via Trevi Way Unit 2003
- 23750 Via Trevi Way Unit 603
- 23517 Coconut Landing Dr
- 23540 Via Veneto Blvd Unit 503
- 23540 Via Veneto Blvd Unit 1001
- 23781 Merano Ct Unit 201
- 23761 Merano Ct Unit 202
- 4661 Via Ravenna
- 23700 Merano Ct Unit 101
- 4651 Via Ravenna
- 23650 Via Veneto Blvd Unit 302
- 23750 Via Trevi Way Unit 1503
- 23750 Via Trevi Way Unit 504
- 23750 Via Trevi Way Unit 1702
- 23540 Via Veneto Blvd Unit 602
- 23540 Via Veneto Blvd Unit 804
- 23540 Via Veneto Blvd Unit 1604
- 23540 Via Veneto Blvd Unit 503
- 23850 Via Italia Cir Unit 605
- 23850 Via Italia Cir Unit 204
- 23272 W Eldorado Ave Unit ID1073519P
- 23660 Walden Center Dr
- 23540 Walden Center Dr
- 23500 Walden Center Dr Unit 205
- 4680 Fiji Ln
