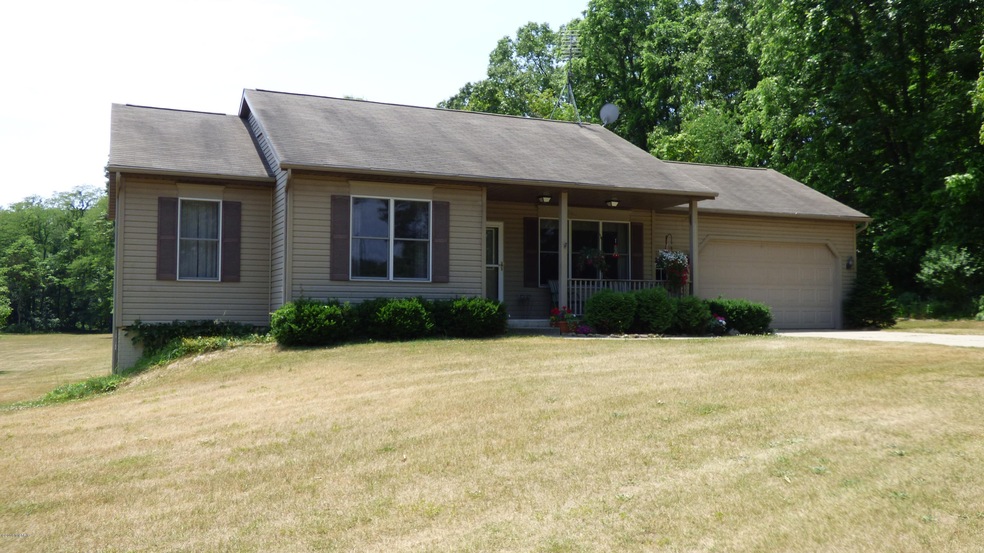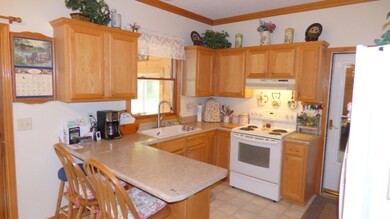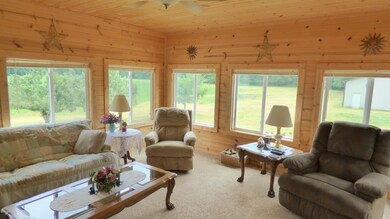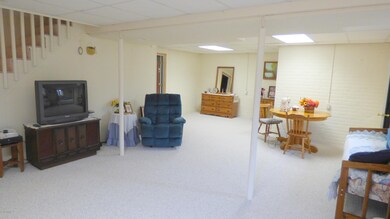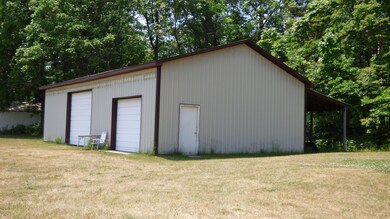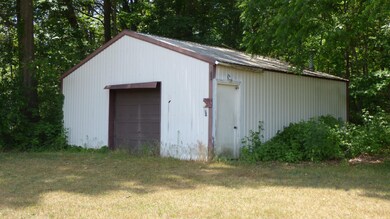
23821 Gage St Dowagiac, MI 49047
Estimated Value: $143,000
Highlights
- 23 Acre Lot
- Wooded Lot
- Main Floor Bedroom
- Recreation Room
- Pole Barn
- Sun or Florida Room
About This Home
As of September 2016Custom built ranch daylight basement home was built in 2000 on 23+/- acres. 3 bedrooms, 2 full baths, main floor laundry, 9ft ceilings on the main floor with 10ft ceilings in the base set this home above the rest. The 3-season room provides fantastic views of the property and barns. The daylight basement is partially finished with ample storage space. There are two pole barns, 20X40 with three over head doors and a 12X20 pole barn with one over head door. The tillable acreage is currently rented for 2016. If seclusion and outdoor activities are what you are looking for this home provides it all.
Last Agent to Sell the Property
Martha Hassle
Cressy & Everett Real Estate License #6501285895 Listed on: 06/13/2016
Co-Listed By
Shelly Myers
Cressy & Everett Real Estate License #6501323797
Home Details
Home Type
- Single Family
Est. Annual Taxes
- $1,685
Year Built
- Built in 2000
Lot Details
- 23 Acre Lot
- Shrub
- Level Lot
- Wooded Lot
- Garden
Parking
- 2 Car Attached Garage
- Garage Door Opener
- Unpaved Driveway
Home Design
- Composition Roof
- Vinyl Siding
Interior Spaces
- 1-Story Property
- Ceiling Fan
- Insulated Windows
- Window Treatments
- Living Room
- Dining Area
- Recreation Room
- Sun or Florida Room
- Laminate Flooring
Kitchen
- Eat-In Kitchen
- Oven
- Range
- Microwave
- Snack Bar or Counter
Bedrooms and Bathrooms
- 3 Main Level Bedrooms
- Bathroom on Main Level
- 2 Full Bathrooms
Laundry
- Laundry on main level
- Dryer
- Washer
Basement
- Basement Fills Entire Space Under The House
- Natural lighting in basement
Accessible Home Design
- Low Threshold Shower
- Roll Under Sink
- Accessible Bedroom
- Accessible Kitchen
- Halls are 42 inches wide
- Rocker Light Switch
- Doors with lever handles
- Accessible Approach with Ramp
- Accessible Ramps
Outdoor Features
- Pole Barn
- Porch
Farming
- Tillable Land
Utilities
- Forced Air Heating and Cooling System
- Heating System Uses Propane
- Well
- Propane Water Heater
- Septic System
- Phone Available
Ownership History
Purchase Details
Home Financials for this Owner
Home Financials are based on the most recent Mortgage that was taken out on this home.Purchase Details
Similar Homes in Dowagiac, MI
Home Values in the Area
Average Home Value in this Area
Purchase History
| Date | Buyer | Sale Price | Title Company |
|---|---|---|---|
| Caviness Benjamin | $222,500 | Attorney | |
| Lyons Nancy J | -- | Attorney |
Mortgage History
| Date | Status | Borrower | Loan Amount |
|---|---|---|---|
| Open | Caviness Benjamin | $222,500 |
Property History
| Date | Event | Price | Change | Sq Ft Price |
|---|---|---|---|---|
| 09/15/2016 09/15/16 | Sold | $222,500 | -17.6% | $141 / Sq Ft |
| 08/10/2016 08/10/16 | Pending | -- | -- | -- |
| 06/13/2016 06/13/16 | For Sale | $269,900 | -- | $171 / Sq Ft |
Tax History Compared to Growth
Tax History
| Year | Tax Paid | Tax Assessment Tax Assessment Total Assessment is a certain percentage of the fair market value that is determined by local assessors to be the total taxable value of land and additions on the property. | Land | Improvement |
|---|---|---|---|---|
| 2021 | -- | $0 | $0 | $0 |
| 2020 | $0 | $0 | $0 | $0 |
| 2016 | $41 | $4,000 | $0 | $0 |
| 2015 | -- | $3,800 | $0 | $0 |
| 2011 | -- | $9,200 | $0 | $0 |
Agents Affiliated with this Home
-
M
Seller's Agent in 2016
Martha Hassle
Cressy & Everett Real Estate
-
S
Seller Co-Listing Agent in 2016
Shelly Myers
Cressy & Everett Real Estate
-
Paul File
P
Buyer's Agent in 2016
Paul File
P & S File Land Company, LLC
(269) 208-1260
7 in this area
101 Total Sales
Map
Source: Southwestern Michigan Association of REALTORS®
MLS Number: 16029405
APN: 14-150-023-015-17
- 23381 Fosdick St
- 0 Twin Lakes Rd
- 53027 Twin Lakes Rd
- 52421 Arnold St
- 25056 Manley St
- 25544 Gage St
- 54727 Twin Lakes Rd
- 23221 Morton St
- 52113 Halverson Rd
- 19720 Marcellus Hwy
- 25942 Dutch Settlement St
- 54622 Rudy Rd
- 55755 Davis Ln
- 0 Marcellus Hwy
- 1 Engle St
- Vl Dewey Lake St Lot Unit WP001
- 26937 Dutch Settlement St
- 55050 Gards Prairie Rd
- 614 Helena St
- 55901 Colby St
- 23821 Gage St
- 23821 Gage St
- 53531 Glenwood Rd
- 23973 Gage St
- 53685 Glenwood Rd
- 53480 Glenwood Rd
- 53580 Glenwood Rd
- 53604 Glenwood Rd
- 24075 Gage St
- 53410 Glenwood Rd
- 53410 Glenwood Rd
- 53562 Glenwood Rd
- 53702 Glenwood Rd
- 53702 Glenwood Rd
- 53785 Glenwood Rd
- 24110 Gage St
- 53761 Glenwood Rd
- 24167 Gage St
- 24162 Gage St
- 53380 Glenwood Rd
