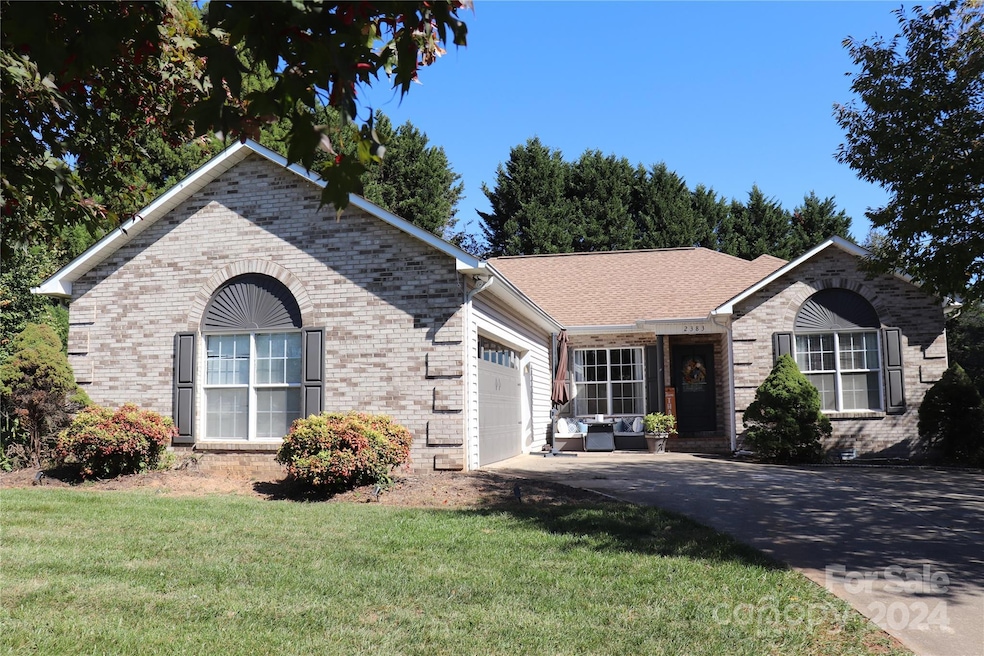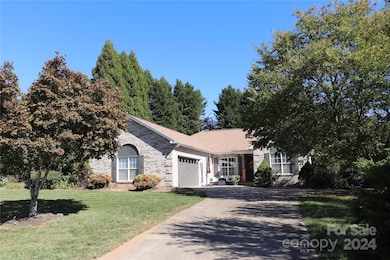
2383 Hounds Way Hickory, NC 28601
Saint Stephens NeighborhoodHighlights
- Deck
- Wood Flooring
- Walk-In Closet
- Traditional Architecture
- 2 Car Attached Garage
- Laundry Room
About This Home
As of December 2024Brick and vinyl home located in desirable Hunters Chase! Beautiful great room with natural gas log fireplace and vaulted ceiling. The kitchen features Samsung Bespoke glass refrigerator, dishwasher, electric range, hood, butcher block counters and updated flooring extending into the adjoining dining area and laundry room. The home features a split bedroom plan. The primary bedroom ensuite has a double sink vanity and spacious walk-in closet. Two additional bedrooms share a hall bath with updated vanity and tile flooring. Access the sunroom from the great room or the primary bedroom. The deck is located off the sunroom, and the back yard is partially fenced. The double garage has a separate utility room with double doors, perfect for lawn equipment or storage. Schedule your showing today!
Last Agent to Sell the Property
Baker Realty Brokerage Email: lisa.bakerrealty@gmail.com License #286063
Home Details
Home Type
- Single Family
Est. Annual Taxes
- $1,608
Year Built
- Built in 1998
Lot Details
- Back Yard Fenced
- Level Lot
Parking
- 2 Car Attached Garage
- Driveway
Home Design
- Traditional Architecture
- Brick Exterior Construction
- Vinyl Siding
Interior Spaces
- 1-Story Property
- Ceiling Fan
- Great Room with Fireplace
- Crawl Space
- Laundry Room
Kitchen
- Electric Range
- Range Hood
- Microwave
- Dishwasher
Flooring
- Wood
- Linoleum
- Tile
Bedrooms and Bathrooms
- 3 Main Level Bedrooms
- Walk-In Closet
- 2 Full Bathrooms
Outdoor Features
- Deck
Schools
- Webb A. Murray Elementary School
- Arndt Middle School
- St. Stephens High School
Utilities
- Forced Air Heating and Cooling System
- Heating System Uses Natural Gas
- Gas Water Heater
- Septic Tank
Community Details
- Hunters Chase Subdivision
Listing and Financial Details
- Assessor Parcel Number 372311774156
- Tax Block Phase 2
Ownership History
Purchase Details
Home Financials for this Owner
Home Financials are based on the most recent Mortgage that was taken out on this home.Purchase Details
Home Financials for this Owner
Home Financials are based on the most recent Mortgage that was taken out on this home.Purchase Details
Home Financials for this Owner
Home Financials are based on the most recent Mortgage that was taken out on this home.Purchase Details
Home Financials for this Owner
Home Financials are based on the most recent Mortgage that was taken out on this home.Purchase Details
Purchase Details
Map
Similar Homes in the area
Home Values in the Area
Average Home Value in this Area
Purchase History
| Date | Type | Sale Price | Title Company |
|---|---|---|---|
| Warranty Deed | $343,500 | None Listed On Document | |
| Warranty Deed | $275,000 | None Available | |
| Warranty Deed | $275,000 | None Available | |
| Warranty Deed | $158,500 | None Available | |
| Warranty Deed | $159,000 | None Available | |
| Deed | $138,000 | -- | |
| Deed | $20,000 | -- |
Mortgage History
| Date | Status | Loan Amount | Loan Type |
|---|---|---|---|
| Open | $326,325 | New Conventional | |
| Previous Owner | $269,527 | FHA | |
| Previous Owner | $126,800 | New Conventional | |
| Previous Owner | $80,000 | Purchase Money Mortgage |
Property History
| Date | Event | Price | Change | Sq Ft Price |
|---|---|---|---|---|
| 12/05/2024 12/05/24 | Sold | $343,500 | -1.2% | $221 / Sq Ft |
| 10/30/2024 10/30/24 | Price Changed | $347,500 | -3.4% | $223 / Sq Ft |
| 10/18/2024 10/18/24 | For Sale | $359,900 | +31.1% | $231 / Sq Ft |
| 09/02/2021 09/02/21 | Sold | $274,500 | 0.0% | $177 / Sq Ft |
| 09/02/2021 09/02/21 | Sold | $274,500 | 0.0% | $169 / Sq Ft |
| 07/29/2021 07/29/21 | Pending | -- | -- | -- |
| 07/29/2021 07/29/21 | For Sale | $274,500 | -5.3% | $177 / Sq Ft |
| 07/29/2021 07/29/21 | Pending | -- | -- | -- |
| 07/14/2021 07/14/21 | For Sale | $289,900 | +82.9% | $179 / Sq Ft |
| 02/06/2013 02/06/13 | Sold | $158,500 | -2.7% | $91 / Sq Ft |
| 12/03/2012 12/03/12 | Pending | -- | -- | -- |
| 11/16/2012 11/16/12 | For Sale | $162,900 | -- | $94 / Sq Ft |
Tax History
| Year | Tax Paid | Tax Assessment Tax Assessment Total Assessment is a certain percentage of the fair market value that is determined by local assessors to be the total taxable value of land and additions on the property. | Land | Improvement |
|---|---|---|---|---|
| 2024 | $1,608 | $307,800 | $20,700 | $287,100 |
| 2023 | $1,547 | $191,300 | $18,500 | $172,800 |
| 2022 | $1,330 | $191,300 | $18,500 | $172,800 |
| 2021 | $1,330 | $191,300 | $18,500 | $172,800 |
| 2020 | $1,330 | $191,300 | $0 | $0 |
| 2019 | $1,330 | $191,300 | $0 | $0 |
| 2018 | $1,184 | $170,400 | $18,800 | $151,600 |
| 2017 | $1,184 | $0 | $0 | $0 |
| 2016 | $1,184 | $0 | $0 | $0 |
| 2015 | $978 | $170,420 | $18,800 | $151,620 |
| 2014 | $978 | $163,000 | $21,500 | $141,500 |
Source: Canopy MLS (Canopy Realtor® Association)
MLS Number: 4191417
APN: 3723117741560000
- 3205 19th Ave NE
- 2336 32nd St NE
- 1941 32nd St NE
- 2703 34th Street Place NE
- 3440 17th Ave NE
- 2530 31st Street Dr NE
- 2650 31st Street Ct NE
- 2357 28th St NE
- 1753 28th St NE
- 2365 28th St NE
- 2411 28th St NE
- 3214 28th Avenue Dr NE
- 1466 31st St NE
- 1441 31st St NE
- 1361 31st St NE
- 1350 31st St NE
- 1342 31st St NE
- 1329 31st St NE
- 2040 25th Street Dr NE
- 1334 31st St NE Unit 6






