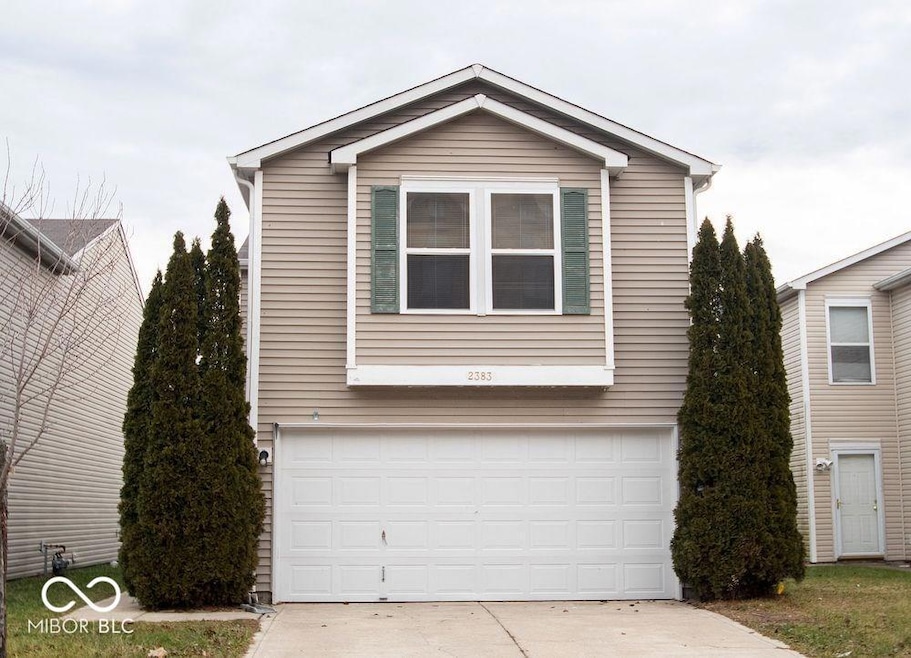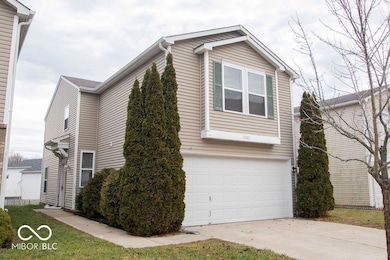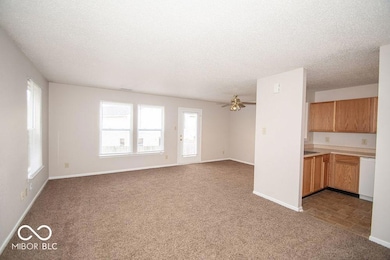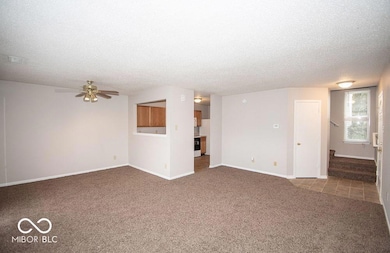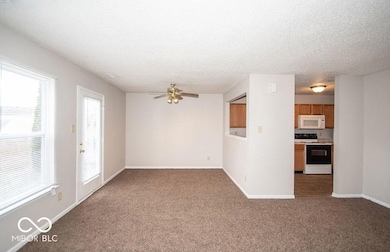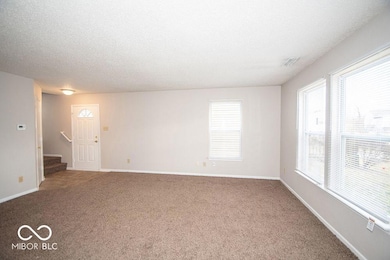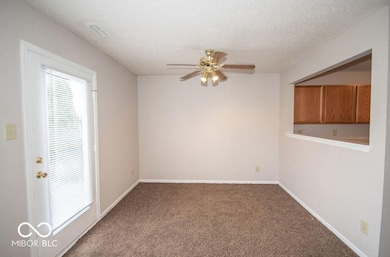2383 Layton Ln Greenfield, IN 46140
Highlights
- No HOA
- 1 Car Attached Garage
- Forced Air Heating and Cooling System
- J.B. Stephens Elementary School Rated A-
- Walk-In Closet
- Combination Kitchen and Dining Room
About This Home
Nestled in the charming community of Greenfield, IN, 2383 Layton Ln invites you into a world of comfort and style. This beautiful 3-bedroom home offers a thoughtful layout with two full baths and an additional convenient half bath, perfect for modern living. Boasting 1480 sq ft of well-designed space, this residence provides ample room for relaxation and entertaining. The welcoming ambiance is enhanced by the home's bright and airy atmosphere, making each day a joy. Whether you're preparing meals in the spacious kitchen or unwinding in the cozy living areas, this home caters to all your needs. The bedrooms are generously sized, ensuring restful nights and pleasant mornings. Located in a serene neighborhood, you'll appreciate the peaceful surroundings and easy access to local amenities. This delightful property at 2383 Layton Ln is ready to be your next sanctuary. Don't miss the opportunity to make this wonderful house your home! All of our residents are enrolled in the Resident Benefits Package (RBP) for $36.95/month which includes credit building to help boost the resident's credit score with timely rent payments, HVAC air filter delivery (for applicable properties), move-in concierge service making utility connection and home service setup a breeze during your move-in, our best-in-class resident rewards program, on-demand pest control, and much more! More details upon application. Deposit varies based on screening results. Rent Guarantee policy from theGuarantors required.
Home Details
Home Type
- Single Family
Year Built
- Built in 2002
Lot Details
- 3,703 Sq Ft Lot
Parking
- 1 Car Attached Garage
Home Design
- Slab Foundation
- Vinyl Siding
Interior Spaces
- 2-Story Property
- Combination Kitchen and Dining Room
- Fire and Smoke Detector
- Electric Oven
Flooring
- Carpet
- Vinyl
Bedrooms and Bathrooms
- 3 Bedrooms
- Walk-In Closet
Utilities
- Forced Air Heating and Cooling System
- Gas Water Heater
Listing and Financial Details
- Property Available on 8/25/25
- Tenant pays for all utilities
- The owner pays for no utilities
- 12-Month Minimum Lease Term
- $65 Application Fee
- Tax Lot 300721304091000009
- Assessor Parcel Number 300721304091000009
Community Details
Overview
- No Home Owners Association
- Brandywine Village Subdivision
- Property managed by PMI Midwest
Pet Policy
- Pets allowed on a case-by-case basis
Map
Source: MIBOR Broker Listing Cooperative®
MLS Number: 22058739
APN: 30-07-21-304-091.000-009
- 1761 Walnut Trace
- 00 Fields Blvd
- 0 Walnut Trace Unit MBR21978938
- 1267 Gunnison Dr
- 1275 Gunnison Dr
- Tupelo Plan at Brandywine Fields
- Hazel Plan at Brandywine Fields
- Spruce Plan at Brandywine Fields
- Cedar Plan at Brandywine Fields
- 1375 Cascades Dr
- 1196 King Maple Dr
- 1862 Cascades Dr
- 6608 W Shoreline Ct
- 6507 W Whispering Way
- 1513 Sherwood Dr
- 2326 Fir Dr
- 2302 Fir Dr
- 2256 Hemlock Cir
- 1296 King Maple Dr
- 1612 Hemlock Cir
- 2249 Collins Way
- 2235 Collins Way
- 779 Fern St
- 2011 N East Bay Dr
- 1650 Village Dr W
- 1724 Plum Brook Dr
- 1581 Community Way
- 1629 Tupelo Dr
- 1334 Mulberry Ct
- 1104 Swope St
- 596 Waterview Blvd
- 1976 Breakwater Dr
- 1316 Clove Ct
- 915 Streamside Dr
- 216 E Lincoln St Unit 1
- 502 Ginny Trace
- 2982 Red Spruce Dr
- 417 W 6th St
- 673 Indigo Ct
- 1226 E 3rd St
