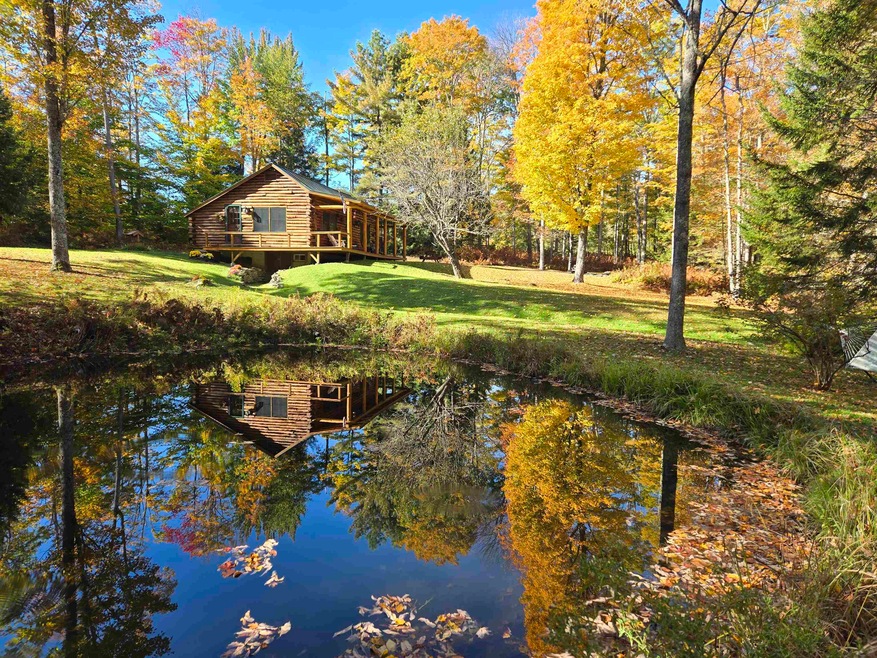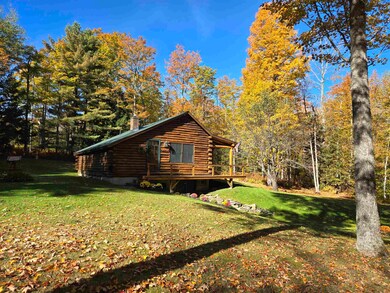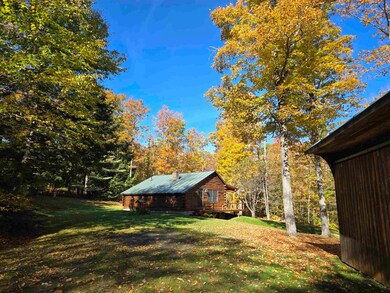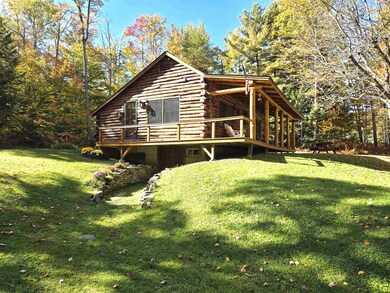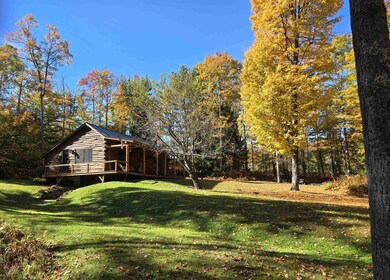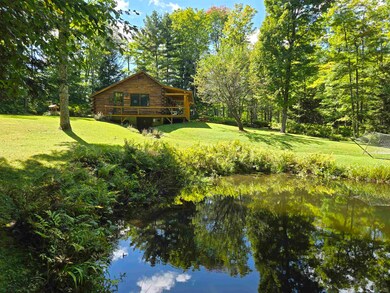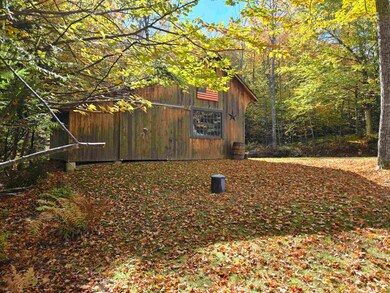
2383 Old Mount Hunger Rd Unit 6-0704.2 Barnard, VT 05031
Highlights
- Barn
- Secluded Lot
- Wooded Lot
- 6.71 Acre Lot
- Pond
- Softwood Flooring
About This Home
As of November 2024If you were to imagine the idyllic Vermont log cabin, this is it. Privately situated on 6.7 acres surrounded by manicured lawns, woods and a small pond, all at the end of a beautiful wooded lane. Sit on the front porch overlooking the serene setting or cozy up to the firepit on a chilly fall evening. The cabin has been upgraded to perfection with all new Anderson windows and doors, new appliances, new gas stove, insulated walkout basement, a new water pump and new underground electric service. In addition there is a relatively new propane powered standby generator plus super high speed fiber optic broadband. A three bay barn/garage is located just a few steps from the house. With just a few exceptions, the high quality furnishings shown in the pictures, right down to the dishes, are included in the sale. Currently formatted to sleep 6. Moving in just involves you bringing your suitcase!
Last Agent to Sell the Property
Four Seasons Sotheby's Int'l Realty License #082.0008241 Listed on: 09/09/2024

Home Details
Home Type
- Single Family
Est. Annual Taxes
- $5,999
Year Built
- Built in 1985
Lot Details
- 6.71 Acre Lot
- Property fronts a private road
- Secluded Lot
- Interior Lot
- Level Lot
- Wooded Lot
- Garden
- Property is zoned rural residential
Parking
- 3 Car Garage
- Gravel Driveway
Home Design
- Log Cabin
- Concrete Foundation
- Metal Roof
Interior Spaces
- 1-Story Property
- Furnished
- Woodwork
- Window Treatments
- Window Screens
- Combination Kitchen and Dining Room
- Softwood Flooring
- Fire and Smoke Detector
Kitchen
- Stove
- Gas Range
- Microwave
Bedrooms and Bathrooms
- 2 Bedrooms
- 1 Bathroom
Basement
- Walk-Out Basement
- Basement Fills Entire Space Under The House
- Basement Storage
Outdoor Features
- Pond
- Covered patio or porch
Schools
- Barnard Academy Elementary School
- Woodstock Union Middle Sch
- Woodstock Senior Uhsd #4 High School
Utilities
- Heating System Uses Gas
- Underground Utilities
- 150 Amp Service
- Power Generator
- Propane
- Private Water Source
- Drilled Well
- Private Sewer
- Leach Field
- Internet Available
Additional Features
- Standby Generator
- Barn
Community Details
- The community has rules related to deed restrictions
Similar Home in Barnard, VT
Home Values in the Area
Average Home Value in this Area
Property History
| Date | Event | Price | Change | Sq Ft Price |
|---|---|---|---|---|
| 11/07/2024 11/07/24 | Sold | $470,000 | -5.8% | $628 / Sq Ft |
| 10/12/2024 10/12/24 | Pending | -- | -- | -- |
| 09/09/2024 09/09/24 | For Sale | $499,000 | -- | $667 / Sq Ft |
Tax History Compared to Growth
Tax History
| Year | Tax Paid | Tax Assessment Tax Assessment Total Assessment is a certain percentage of the fair market value that is determined by local assessors to be the total taxable value of land and additions on the property. | Land | Improvement |
|---|---|---|---|---|
| 2024 | $6,001 | $337,900 | $149,600 | $188,300 |
| 2023 | $3,472 | $190,600 | $72,800 | $117,800 |
| 2022 | $4,102 | $190,600 | $72,800 | $117,800 |
| 2021 | $4,219 | $190,600 | $72,800 | $117,800 |
| 2020 | $4,077 | $190,600 | $72,800 | $117,800 |
| 2019 | $4,019 | $190,600 | $72,800 | $117,800 |
Agents Affiliated with this Home
-
Stan Butler
S
Seller's Agent in 2024
Stan Butler
Four Seasons Sotheby's Int'l Realty
(802) 236-1196
20 in this area
33 Total Sales
-
Tara Reeves
T
Buyer's Agent in 2024
Tara Reeves
Vermont Real Estate Company
(817) 793-1473
1 in this area
13 Total Sales
Map
Source: PrimeMLS
MLS Number: 5013361
APN: 030-009-11013
